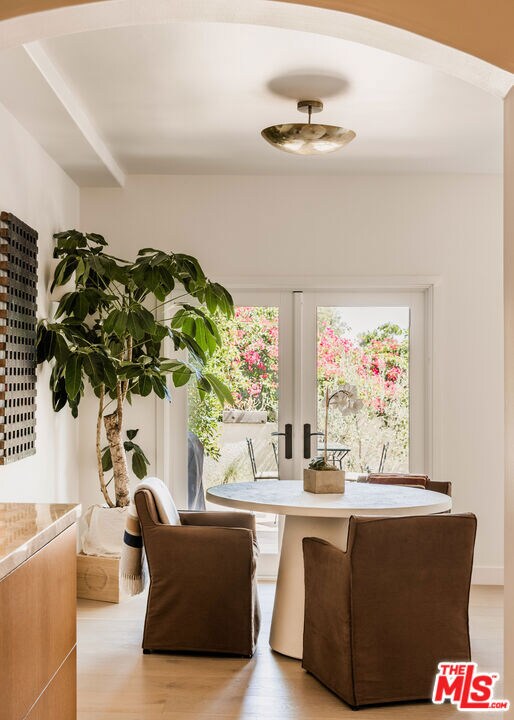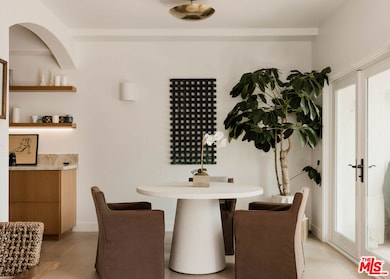
6435 Zumirez Dr Unit 8 Malibu, CA 90265
Estimated payment $13,662/month
Highlights
- In Ground Pool
- Two Primary Bedrooms
- Mountain View
- Malibu Elementary School Rated A
- Gated Community
- Fireplace in Primary Bedroom
About This Home
Set behind a gated archway and surrounded by soaring palms, welcome to this townhome in the Mediterranean inspired Portico community. Thoughtfully updated throughout, the home offers spacious interiors, abundant natural light, and timeless finishes to create a warm and elevated retreat. The main level features a spacious open layout with a beautifully renovated gourmet kitchen, custom cabinetry, brand new appliances, and built-in storage. Graceful interior archways add architectural character, while the dining and living areas open through French doors to an oversized private patioideal for entertaining, with multiple seating areas. Upstairs, two expansive primary suites offer full baths with custom cabinets and walk-in closets. One includes a cozy fireplace, views of the nearby mountains, and a private balcony. High ceilings and natural light throughout the home create a warm and inviting atmosphere, while a main-level powder room and a finished two-car garage with additional built-ins add convenience. Portico offers resort-style amenities including a pool, outdoor kitchen, and a spacious dining pavilion. Located just across the street from the Point Dume Nature Preserve and a short stroll to Westward Beach and Point Dume Village, this is Malibu living at its most comfortable and connected.
Townhouse Details
Home Type
- Townhome
Est. Annual Taxes
- $16,716
Year Built
- Built in 1990
HOA Fees
- $1,420 Monthly HOA Fees
Property Views
- Mountain
- Courtyard
Home Design
- Contemporary Architecture
Interior Spaces
- 2,081 Sq Ft Home
- 2-Story Property
- Built-In Features
- Gas Fireplace
- Entryway
- Living Room with Fireplace
- Center Hall
- Wood Flooring
Kitchen
- Breakfast Area or Nook
- Oven or Range
- Dishwasher
- Disposal
Bedrooms and Bathrooms
- 2 Bedrooms
- Fireplace in Primary Bedroom
- Double Master Bedroom
- Walk-In Closet
- Powder Room
Laundry
- Laundry Room
- Dryer
- Washer
Home Security
Parking
- 2 Car Direct Access Garage
- Parking Storage or Cabinetry
- Automatic Gate
- Guest Parking
Pool
- In Ground Pool
- Fence Around Pool
Additional Features
- Covered Patio or Porch
- Gated Home
- Central Heating and Cooling System
Listing and Financial Details
- Assessor Parcel Number 4467-015-051
Community Details
Overview
- 21 Units
- Maintained Community
Amenities
- Outdoor Cooking Area
- Sundeck
- Community Barbecue Grill
Recreation
- Community Pool
Pet Policy
- Call for details about the types of pets allowed
Security
- Card or Code Access
- Gated Community
- Carbon Monoxide Detectors
- Fire and Smoke Detector
Map
Home Values in the Area
Average Home Value in this Area
Tax History
| Year | Tax Paid | Tax Assessment Tax Assessment Total Assessment is a certain percentage of the fair market value that is determined by local assessors to be the total taxable value of land and additions on the property. | Land | Improvement |
|---|---|---|---|---|
| 2025 | $16,716 | $1,404,539 | $817,650 | $586,889 |
| 2024 | $16,716 | $1,377,000 | $801,618 | $575,382 |
| 2023 | $12,882 | $1,045,431 | $698,880 | $346,551 |
| 2022 | $12,671 | $1,024,933 | $685,177 | $339,756 |
| 2021 | $12,353 | $1,004,838 | $671,743 | $333,095 |
| 2019 | $12,106 | $975,036 | $651,820 | $323,216 |
| 2018 | $11,487 | $955,919 | $639,040 | $316,879 |
| 2016 | $11,050 | $918,801 | $614,226 | $304,575 |
| 2015 | $10,901 | $905,000 | $605,000 | $300,000 |
| 2014 | $8,897 | $731,330 | $400,164 | $331,166 |
Property History
| Date | Event | Price | Change | Sq Ft Price |
|---|---|---|---|---|
| 07/14/2025 07/14/25 | For Sale | $1,995,000 | +47.8% | $959 / Sq Ft |
| 06/16/2023 06/16/23 | Sold | $1,350,000 | -9.9% | $649 / Sq Ft |
| 05/13/2023 05/13/23 | Pending | -- | -- | -- |
| 03/29/2023 03/29/23 | For Sale | $1,499,000 | 0.0% | $720 / Sq Ft |
| 06/04/2018 06/04/18 | Rented | $5,400 | -1.8% | -- |
| 02/10/2018 02/10/18 | For Rent | $5,500 | +10.0% | -- |
| 07/08/2015 07/08/15 | Rented | $5,000 | -3.8% | -- |
| 07/06/2015 07/06/15 | Under Contract | -- | -- | -- |
| 06/22/2015 06/22/15 | For Rent | $5,200 | +4.0% | -- |
| 12/23/2014 12/23/14 | Rented | $5,000 | -99.4% | -- |
| 12/23/2014 12/23/14 | Under Contract | -- | -- | -- |
| 10/31/2014 10/31/14 | Sold | $905,000 | 0.0% | $435 / Sq Ft |
| 10/31/2014 10/31/14 | For Rent | $5,200 | 0.0% | -- |
| 09/18/2014 09/18/14 | Pending | -- | -- | -- |
| 08/25/2014 08/25/14 | For Sale | $949,000 | -- | $456 / Sq Ft |
Purchase History
| Date | Type | Sale Price | Title Company |
|---|---|---|---|
| Grant Deed | $1,350,000 | Priority Title | |
| Grant Deed | $905,000 | Priority Title Company | |
| Grant Deed | $619,000 | Chicago Title Co | |
| Grant Deed | $450,000 | Lawyers Title Company | |
| Grant Deed | $412,000 | First American Title Company |
Mortgage History
| Date | Status | Loan Amount | Loan Type |
|---|---|---|---|
| Open | $1,080,000 | New Conventional | |
| Previous Owner | $406,000 | New Conventional | |
| Previous Owner | $432,500 | New Conventional | |
| Previous Owner | $95,000 | Credit Line Revolving | |
| Previous Owner | $483,000 | Unknown | |
| Previous Owner | $495,200 | No Value Available | |
| Previous Owner | $405,000 | No Value Available | |
| Closed | $92,850 | No Value Available |
Similar Homes in Malibu, CA
Source: The MLS
MLS Number: 25564873
APN: 4467-015-051
- 6435 Zumirez Dr Unit 10
- 6435 Zumirez Dr Unit 9
- 6481 Zuma View Place Unit 109
- 6485 Zuma View Place Unit 102
- 6483 Zuma View Place Unit 106
- 6465 Zuma View Place Unit 162
- 6453 Zuma View Place Unit 123
- 6178 Galahad Rd
- 6455 Zuma View Place Unit 117
- 28908 Wight Rd
- 28907 Wight Rd
- 28837 Selfridge Dr
- 6530 Zuma View Place
- 6130 Galahad Rd
- 6708 Wildlife Rd
- 28869 Selfridge Dr
- 6112 Galahad
- 6156 Zumirez Dr
- 6400 Kanan Dume Rd
- 28901 Selfridge Dr
- 6435 Zumirez Dr Unit 2
- 28711 Pacific Coast Hwy Unit 30
- 6477 Zuma View Place Unit 125
- 6485 Zuma View Place Unit 102
- 6483 Zuma View Place
- 6473 Zuma View Place Unit 135
- 6465 Zuma View Place Unit 162
- 6451 Zuma View Place Unit 116
- 6453 Zuma View Place Unit 120
- 6451 Zuma View Place Unit 115
- 28600 Pacific Coast Hwy
- 6463 Zuma View Place Unit 167
- 28837 Selfridge Dr Unit A
- 6130 Galahad Rd
- 6300 Zuma Mesa Dr
- 28828 Selfridge Dr
- 6160 Zumirez Dr Unit Guesthouse
- 6715 Fernhill Dr
- 28348 Rey de Copas Ln
- 28910 Hampton Place






