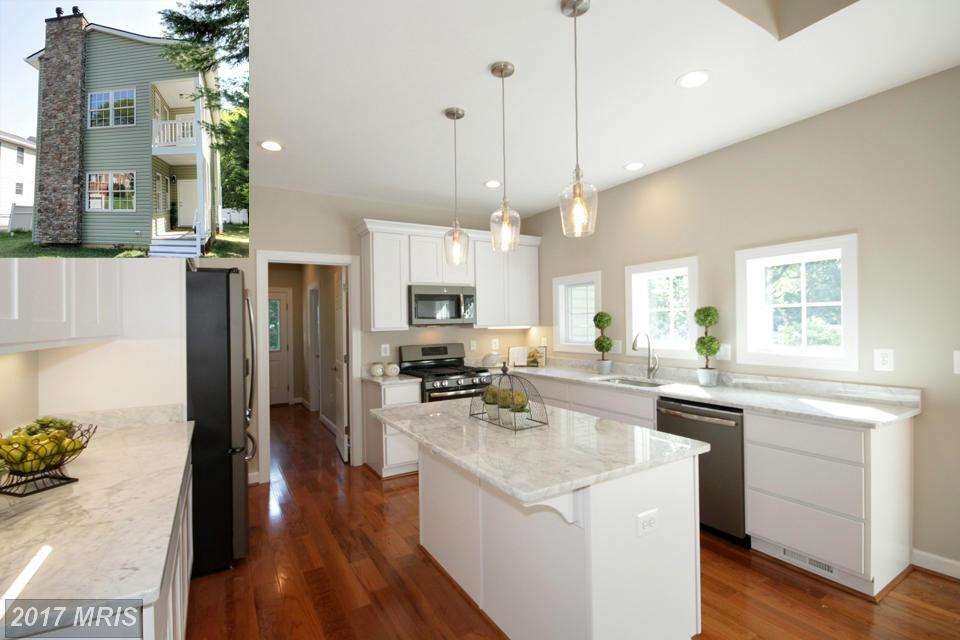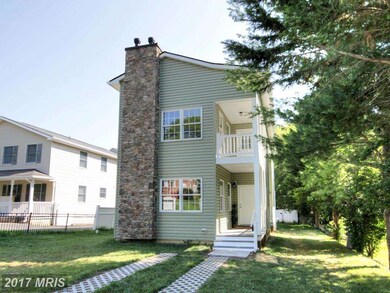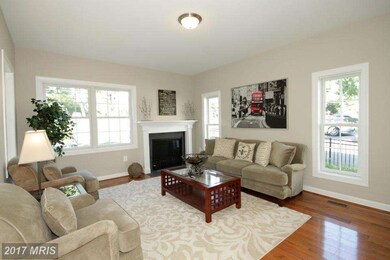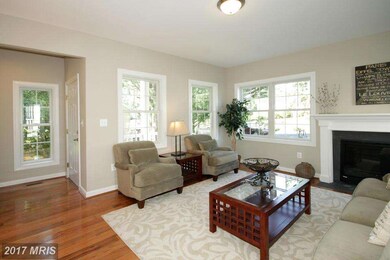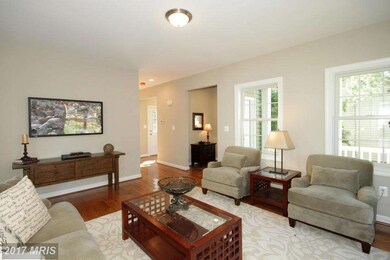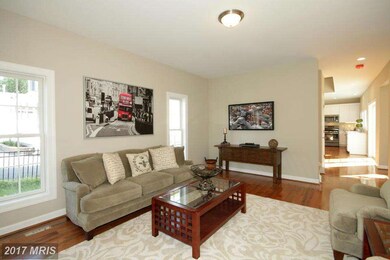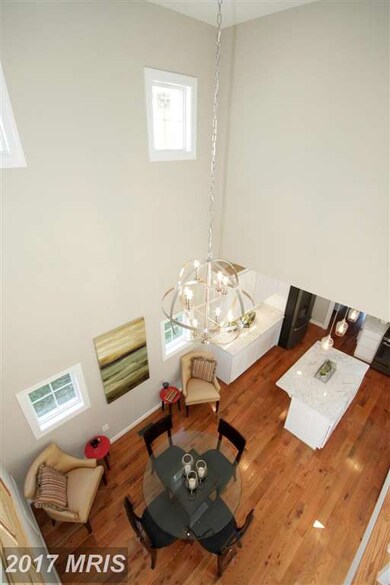
6436 Holyoke Dr Annandale, VA 22003
Highlights
- Eat-In Gourmet Kitchen
- Deck
- Backs to Trees or Woods
- Craftsman Architecture
- Two Story Ceilings
- Wood Flooring
About This Home
As of August 2020Custom home with 2026 sq ft of living space. Premium amenities, gourmet open eat-in kitchen, 42"cabs, granite, center island, GE ss appliances. 2 story dining. Gleaming hardwood on main level, luxurious master suite with balcony, 2nd main level master suite w/walk-in closet. 2 fireplaces. Deck & front porch. Dual zoned HVAC. Easy access to 395/495, Harris Teeter, golf course.
Home Details
Home Type
- Single Family
Est. Annual Taxes
- $3,928
Year Built
- Built in 2015
Lot Details
- 9,007 Sq Ft Lot
- Landscaped
- Cleared Lot
- Backs to Trees or Woods
- Property is in very good condition
- Property is zoned 120
Parking
- On-Street Parking
Home Design
- Craftsman Architecture
- Bump-Outs
- Stone Siding
- Vinyl Siding
Interior Spaces
- 2,026 Sq Ft Home
- Property has 2 Levels
- Two Story Ceilings
- Recessed Lighting
- 2 Fireplaces
- Fireplace Mantel
- Double Pane Windows
- Six Panel Doors
- Living Room
- Combination Kitchen and Dining Room
- Wood Flooring
- Storm Doors
Kitchen
- Eat-In Gourmet Kitchen
- Breakfast Area or Nook
- Stove
- Ice Maker
- Dishwasher
- Kitchen Island
- Upgraded Countertops
- Disposal
Bedrooms and Bathrooms
- 4 Bedrooms | 1 Main Level Bedroom
- En-Suite Primary Bedroom
- En-Suite Bathroom
Outdoor Features
- Deck
Schools
- Columbia Elementary School
- Holmes Middle School
- Annandale High School
Utilities
- Central Air
- Heat Pump System
- Vented Exhaust Fan
- Electric Water Heater
Community Details
- No Home Owners Association
- Mt Pleasant Subdivision
Listing and Financial Details
- Tax Lot 16
- Assessor Parcel Number 72-1-3- -16
Similar Homes in the area
Home Values in the Area
Average Home Value in this Area
Property History
| Date | Event | Price | Change | Sq Ft Price |
|---|---|---|---|---|
| 07/24/2025 07/24/25 | For Sale | $814,990 | -1.8% | $396 / Sq Ft |
| 07/11/2025 07/11/25 | For Sale | $829,900 | +12.9% | $403 / Sq Ft |
| 08/14/2020 08/14/20 | Sold | $735,000 | +1.4% | $357 / Sq Ft |
| 07/15/2020 07/15/20 | Pending | -- | -- | -- |
| 07/08/2020 07/08/20 | For Sale | $725,000 | +22.5% | $352 / Sq Ft |
| 10/12/2016 10/12/16 | Sold | $592,000 | +2.1% | $292 / Sq Ft |
| 08/30/2016 08/30/16 | Pending | -- | -- | -- |
| 08/24/2016 08/24/16 | For Sale | $579,888 | -- | $286 / Sq Ft |
Tax History Compared to Growth
Tax History
| Year | Tax Paid | Tax Assessment Tax Assessment Total Assessment is a certain percentage of the fair market value that is determined by local assessors to be the total taxable value of land and additions on the property. | Land | Improvement |
|---|---|---|---|---|
| 2024 | $8,267 | $713,630 | $240,000 | $473,630 |
| 2023 | $8,273 | $733,140 | $230,000 | $503,140 |
| 2022 | $7,680 | $671,600 | $210,000 | $461,600 |
| 2021 | $7,292 | $621,400 | $190,000 | $431,400 |
| 2020 | $6,771 | $572,080 | $175,000 | $397,080 |
| 2019 | $6,505 | $549,600 | $175,000 | $374,600 |
| 2018 | $6,320 | $549,600 | $175,000 | $374,600 |
| 2017 | $6,381 | $549,600 | $175,000 | $374,600 |
| 2016 | $4,657 | $402,000 | $152,000 | $250,000 |
Agents Affiliated with this Home
-
Tiffany Henkel

Seller's Agent in 2025
Tiffany Henkel
Properties on the Potomac, INC
(703) 989-7452
1 in this area
54 Total Sales
-
Dana Jensen

Seller's Agent in 2020
Dana Jensen
Realty Connect
(703) 762-6218
1 in this area
51 Total Sales
-
Debbie Dogrul

Seller's Agent in 2016
Debbie Dogrul
EXP Realty, LLC
(703) 783-5685
4 in this area
624 Total Sales
Map
Source: Bright MLS
MLS Number: 1001236391
APN: 0721-03-0016
- 6442 Holyoke Dr
- 6437 Holyoke Dr
- 4214 Pine Ln
- 6416 Columbia Pike
- 4100 Downing St
- 4108 Arcadia Rd
- 4124 Watkins Trail
- 6340 Dogwood Place
- 3857 Pinewood Terrace
- 4015 Arcadia Rd
- 6308 Hawaii Ct
- 4505 Park Rd
- 4427 Brookside Dr
- 6306 Columbia Pike
- 3804 Lakeview Terrace
- 6515 Gretna Green Way
- 4121 Sleepy Hollow Rd
- 6424 Recreation Ln
- 6505 River Tweed Ln
- 6566 Zoysia Ct
