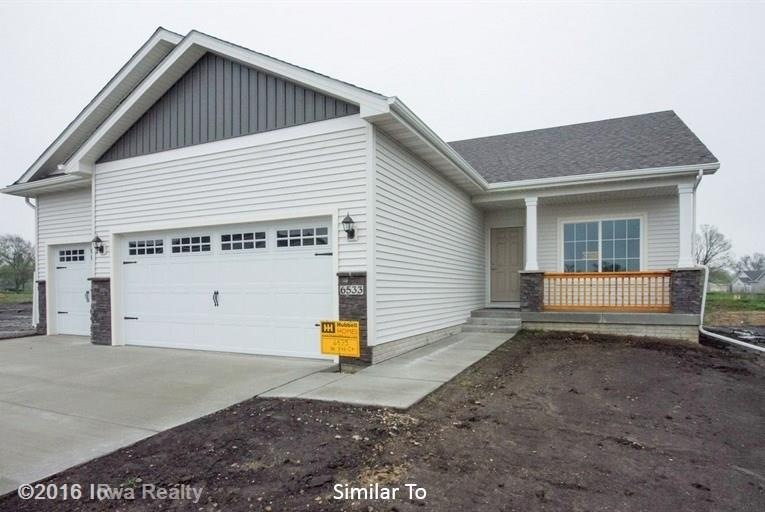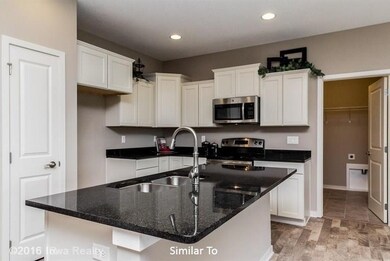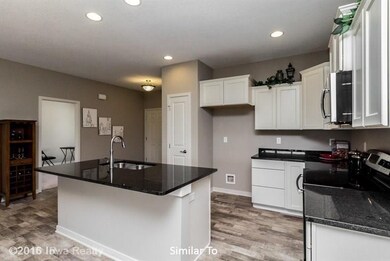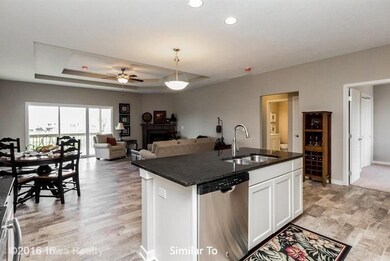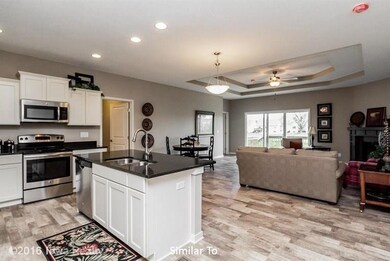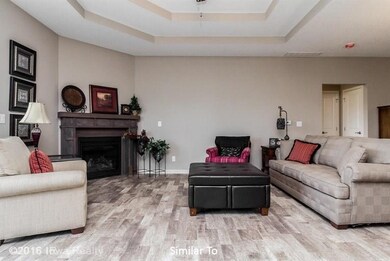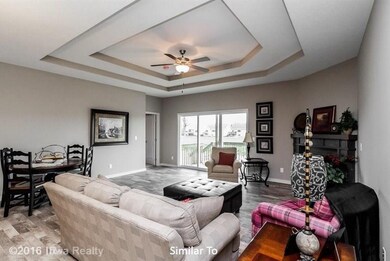
6436 NE 8th Ct Des Moines, IA 50313
Marquisville NeighborhoodEstimated Value: $409,138 - $450,000
Highlights
- Newly Remodeled
- 1 Fireplace
- Forced Air Heating and Cooling System
- Ranch Style House
- Tile Flooring
About This Home
As of October 2016This home is located at 6436 NE 8th Ct, Des Moines, IA 50313 since 04 April 2016 and is currently estimated at $430,035, approximately $258 per square foot. This property was built in 2016. 6436 NE 8th Ct is a home located in Polk County with nearby schools including Cornell Elementary School, Woodside Middle School, and Saydel High School.
Last Agent to Sell the Property
Karen Kelly, CRS GRI
Iowa Realty Ankeny Listed on: 04/04/2016

Townhouse Details
Home Type
- Townhome
Est. Annual Taxes
- $5,138
Year Built
- Built in 2016 | Newly Remodeled
Lot Details
- 7,013
HOA Fees
- $195 Monthly HOA Fees
Home Design
- Ranch Style House
- Asphalt Shingled Roof
- Stone Siding
- Vinyl Siding
Interior Spaces
- 1,663 Sq Ft Home
- 1 Fireplace
- Laundry on main level
- Finished Basement
Kitchen
- Stove
- Microwave
- Dishwasher
Flooring
- Carpet
- Laminate
- Tile
Bedrooms and Bathrooms
Home Security
Parking
- 3 Car Attached Garage
- Driveway
Utilities
- Forced Air Heating and Cooling System
- Municipal Trash
Listing and Financial Details
- Assessor Parcel Number 27002464801016
Community Details
Overview
- Villas At Qoodland Hills HOA
- Built by Hubbell HOmes
Security
- Fire and Smoke Detector
Ownership History
Purchase Details
Home Financials for this Owner
Home Financials are based on the most recent Mortgage that was taken out on this home.Similar Homes in Des Moines, IA
Home Values in the Area
Average Home Value in this Area
Purchase History
| Date | Buyer | Sale Price | Title Company |
|---|---|---|---|
| Lantz Paul E | -- | None Available |
Property History
| Date | Event | Price | Change | Sq Ft Price |
|---|---|---|---|---|
| 10/21/2016 10/21/16 | Sold | $310,225 | +1.1% | $187 / Sq Ft |
| 10/21/2016 10/21/16 | Pending | -- | -- | -- |
| 04/04/2016 04/04/16 | For Sale | $306,900 | -- | $185 / Sq Ft |
Tax History Compared to Growth
Tax History
| Year | Tax Paid | Tax Assessment Tax Assessment Total Assessment is a certain percentage of the fair market value that is determined by local assessors to be the total taxable value of land and additions on the property. | Land | Improvement |
|---|---|---|---|---|
| 2024 | $5,138 | $392,500 | $62,900 | $329,600 |
| 2023 | $5,200 | $392,500 | $62,900 | $329,600 |
| 2022 | $5,114 | $328,100 | $54,700 | $273,400 |
| 2021 | $4,938 | $328,100 | $54,700 | $273,400 |
| 2020 | $4,938 | $304,000 | $51,100 | $252,900 |
| 2019 | $4,896 | $304,000 | $51,100 | $252,900 |
| 2018 | $4,792 | $290,100 | $44,200 | $245,900 |
| 2017 | $18 | $290,100 | $44,200 | $245,900 |
| 2016 | $18 | $1,020 | $1,020 | $0 |
Agents Affiliated with this Home
-
K
Seller's Agent in 2016
Karen Kelly, CRS GRI
Iowa Realty Ankeny
(515) 360-8079
-
Teresa Knox

Seller Co-Listing Agent in 2016
Teresa Knox
Iowa Realty Ankeny
(515) 240-3078
10 in this area
147 Total Sales
Map
Source: Des Moines Area Association of REALTORS®
MLS Number: 514924
APN: 270-02464801018
- 6398 NE 8th Ct
- 6542 NE 9th Ct
- 1048 NE 64th Ave
- 6635 NE 9th Ct
- 6403 NE 11th Ct
- 6573 NE 11th Ct
- 6570 NE 11th Ct
- 1032 NE 64th Ave
- 6557 NE 11th Ct
- 6565 NE 11th Ct
- 23 Greens at Woodland Hills 6 Ave
- 24 Greens at Woodland Hills 6 Ave
- 6579 NE 11th Ct
- 1064 NE 64th Ave
- 6443 NE 11th Ct
- 6411 NE 11th Ct
- 6433 NE 11th Ct
- 6423 NE 11th Ct
- 6417 NE 11th Ct
- 6381 NE 11th Ct
