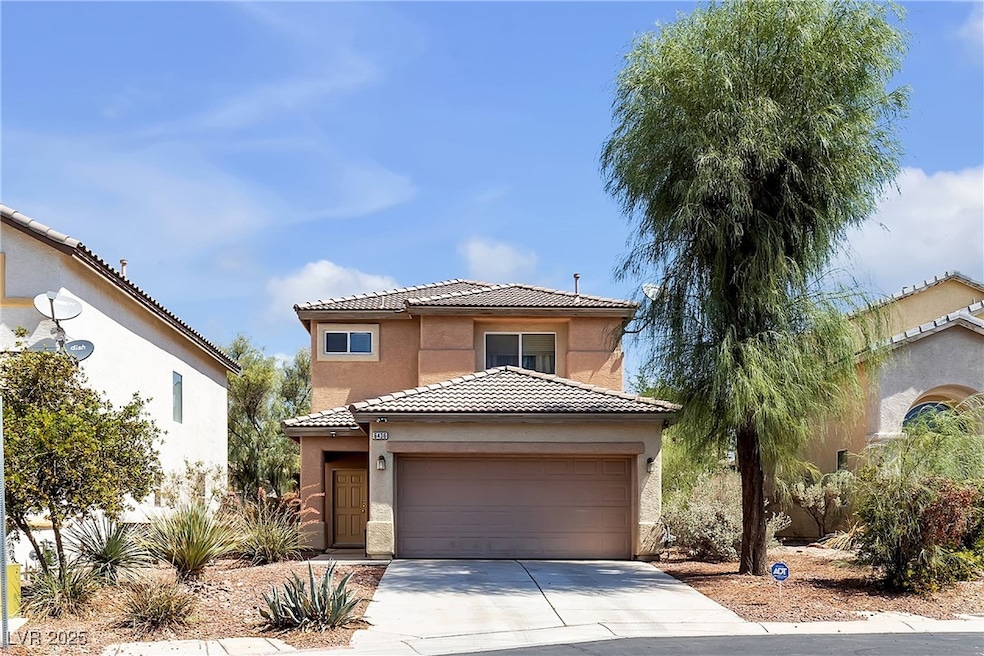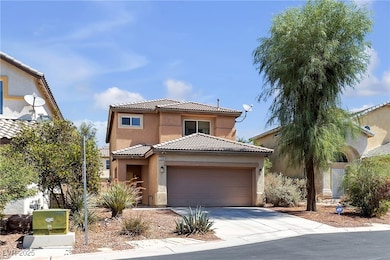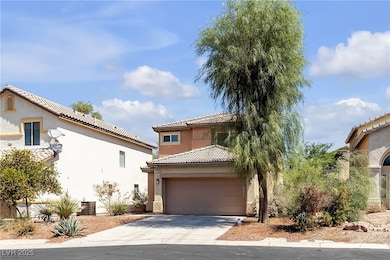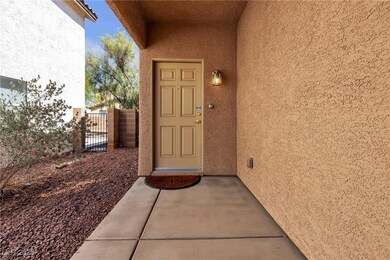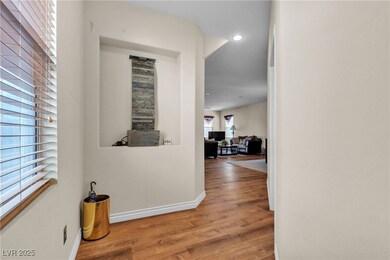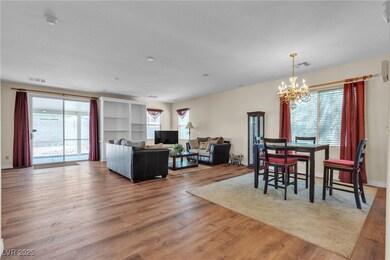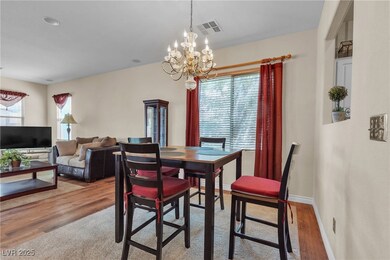6436 Swift Fox Ct Las Vegas, NV 89122
Estimated payment $2,609/month
Highlights
- Gated Community
- Covered Patio or Porch
- 2 Car Attached Garage
- Main Floor Bedroom
- Walk-In Pantry
- Soaking Tub
About This Home
Welcome to this spacious 4 bedroom home with 2 car garage nestled on a quiet cul-de-sac in a highly sought-after gated community! Step inside to an inviting open floor plan, featuring a cozy living room with custom built-in bookshelves — perfect for showcasing your favorite books and decor! The kitchen is complete with a walk-in pantry and all stainless steel appliances included, making meal prep a breeze! Upstairs, you’ll find a versatile loft area perfect for a kid's space or office desk! The primary bedroom is a true retreat, offering a ceiling fan for added comfort, a spacious walk-in closet and an en-suite bath with dual sinks, a separate shower and a soaking tub—ideal for relaxation after a long day! Convenience is key with the laundry room conveniently located upstairs! The backyard offers a covered patio and low-maintenance desert landscaping—perfect for enjoying the outdoors without the upkeep! This home is just minutes from schools, shopping, dining, entertainment and more!
Listing Agent
Win Win Real Estate Brokerage Phone: (702) 465-3525 License #S.0046099 Listed on: 07/14/2025
Home Details
Home Type
- Single Family
Est. Annual Taxes
- $1,290
Year Built
- Built in 2004
Lot Details
- 4,792 Sq Ft Lot
- South Facing Home
- Back Yard Fenced
- Block Wall Fence
- Drip System Landscaping
HOA Fees
- $79 Monthly HOA Fees
Parking
- 2 Car Attached Garage
- Inside Entrance
- Garage Door Opener
Home Design
- Frame Construction
- Tile Roof
- Stucco
Interior Spaces
- 2,069 Sq Ft Home
- 2-Story Property
- Ceiling Fan
- Blinds
- Prewired Security
Kitchen
- Walk-In Pantry
- Gas Cooktop
- Microwave
- Dishwasher
- Pots and Pans Drawers
- Disposal
Flooring
- Carpet
- Luxury Vinyl Plank Tile
Bedrooms and Bathrooms
- 4 Bedrooms
- Main Floor Bedroom
- Soaking Tub
Laundry
- Laundry Room
- Laundry on upper level
- Dryer
- Washer
Schools
- Cunnngham Elementary School
- Harney Kathleen & Tim Middle School
- Chaparral High School
Utilities
- Central Heating and Cooling System
- Heating System Uses Gas
- Underground Utilities
Additional Features
- Sprinkler System
- Covered Patio or Porch
Community Details
Overview
- Thoroughbred Mgmt Association, Phone Number (702) 515-2042
- Desert Inn Master Plan Parcel C Subdivision
Security
- Gated Community
Map
Home Values in the Area
Average Home Value in this Area
Tax History
| Year | Tax Paid | Tax Assessment Tax Assessment Total Assessment is a certain percentage of the fair market value that is determined by local assessors to be the total taxable value of land and additions on the property. | Land | Improvement |
|---|---|---|---|---|
| 2025 | $1,290 | $111,416 | $25,900 | $85,516 |
| 2024 | $1,253 | $111,416 | $25,900 | $85,516 |
| 2023 | $1,253 | $107,982 | $27,300 | $80,682 |
| 2022 | $1,217 | $96,963 | $23,450 | $73,513 |
| 2021 | $1,181 | $91,949 | $22,050 | $69,899 |
| 2020 | $1,144 | $90,155 | $21,000 | $69,155 |
| 2019 | $1,111 | $84,834 | $16,800 | $68,034 |
| 2018 | $1,078 | $76,249 | $15,050 | $61,199 |
| 2017 | $2,001 | $68,245 | $12,250 | $55,995 |
| 2016 | $1,022 | $56,287 | $10,150 | $46,137 |
| 2015 | $1,019 | $43,052 | $7,350 | $35,702 |
| 2014 | $989 | $32,729 | $5,250 | $27,479 |
Property History
| Date | Event | Price | List to Sale | Price per Sq Ft |
|---|---|---|---|---|
| 07/14/2025 07/14/25 | For Sale | $460,000 | -- | $222 / Sq Ft |
Purchase History
| Date | Type | Sale Price | Title Company |
|---|---|---|---|
| Bargain Sale Deed | $310,245 | Stewart Title Of Nevada |
Mortgage History
| Date | Status | Loan Amount | Loan Type |
|---|---|---|---|
| Open | $155,100 | Unknown |
Source: Las Vegas REALTORS®
MLS Number: 2700703
APN: 161-15-712-102
- 3844 Kit Fox St
- 6430 Jackrabbit Run Ave
- 3883 Winter Whitetail St
- 3895 Squirrel St
- 6361 Enchanted Creek Place
- 6430 Hamilton Grove Ave
- 6290 Rock Dove Ave
- 4039 Meadow Foxtail Dr
- 3608 Tundra Swan St
- 4056 Blue Wildrye St
- 4085 Oliver Sagebrush Dr
- 6228 Wood Stork Ave
- 6542 Escatawpa Bay Ct
- 6174 Quintillion Ave
- 3429 Glacial Lake St
- 6549 Slate Springs Ct
- 6097 Falconer Ave
- 6096 Saddle Horse Ave
- 4062 Vulcan St
- 3329 Glacial Lake St
- 3722 Tundra Swan St
- 3912 Stormy Weather Ln
- 3564 Chelsea Grove St
- 3608 Tundra Swan St
- 4072 Blue Wildrye St
- 6409 Wild Chive Ave
- 3474 Gloucester Gate St
- 6167 Saddle Horse Ave
- 6155 Saddle Horse Ave
- 3534 Tundra Swan St
- 5959 Saddle Horse Ave
- 6092 Fox Creek Ave
- 3591 Driving Range St
- 3352 Hackney Horse Ct
- 3706 Greenfield Lakes St
- 3047 Errol Flynn St Unit 101
- 6540 Charlie Chaplin Ave Unit 103
- 3388 Old Course St Unit 6
- 4510 Sunday River St Unit 1
- 6434 Burns Allen Ave Unit 101
