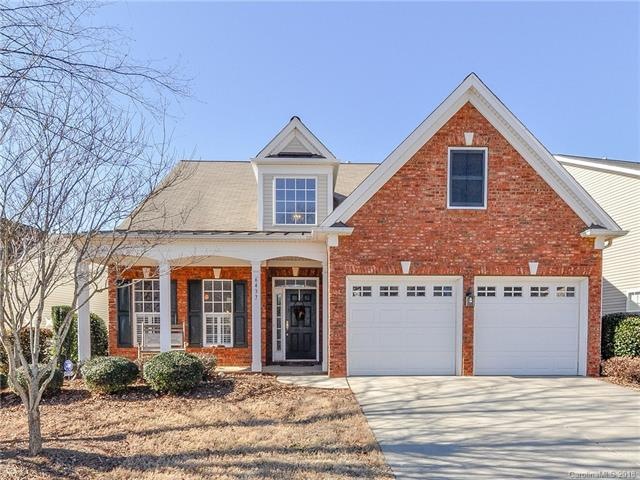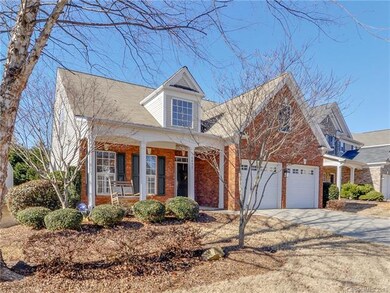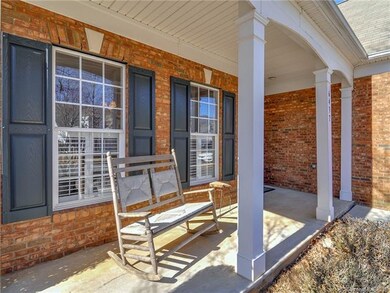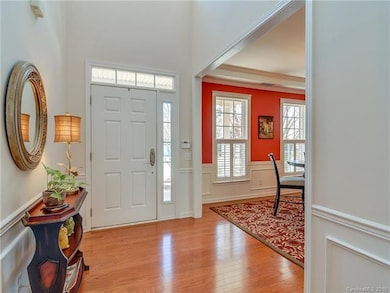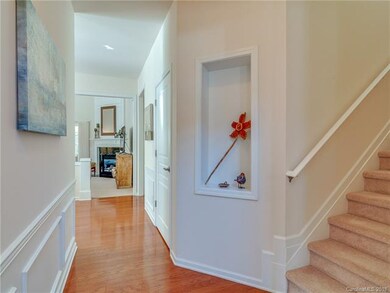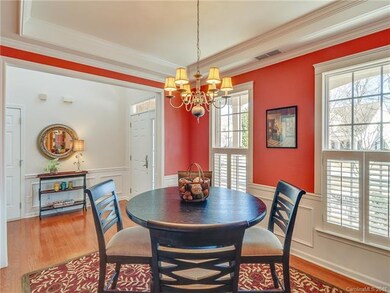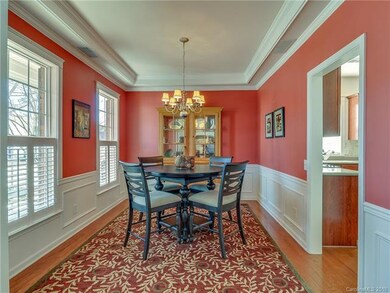
6437 Ridgeview Commons Dr Charlotte, NC 28269
Highland Creek NeighborhoodEstimated Value: $436,000 - $454,000
Highlights
- Open Floorplan
- Engineered Wood Flooring
- Attached Garage
- Transitional Architecture
- Community Pool
- Tray Ceiling
About This Home
As of March 2018Shows Like a Model! This Beautiful Home Features Open Floorplan, Hardwoods and Lots of Natural Lighting. Formal DR w/ Tray Ceiling and Extensive Molding, Bright Kitchen w/ Solid Surface Countertops, Cherry Cabinets, Island and Tile Backsplash. Two Story Great Room Centers Around Gas FP w/ Floor to Ceiling Molding and Opens to a Wonderful Heated and Cooled Sunroom. Master on Main w/ Octagonal Tray Ceiling and Large Walkin Closet, Secondary Bedroom w/ Hardwoods on Main. Upstairs Has Large Bedroom w/ Full Bath and Sunny Loft Overlooking Great Room. Private Backyard w/ Extended Stamped Concrete Patio Perfect for Entertaining! Lots of Storage and Great Location. ADDITIONAL 137 SQ FT IN HEATED AND COOLED SUNROOM.
Last Agent to Sell the Property
Jamie Schettino
Terra Vista Realty License #248698 Listed on: 01/30/2018
Home Details
Home Type
- Single Family
Year Built
- Built in 2005
Lot Details
- Level Lot
- Many Trees
HOA Fees
- $92 Monthly HOA Fees
Parking
- Attached Garage
Home Design
- Transitional Architecture
- Slab Foundation
- Vinyl Siding
Interior Spaces
- Open Floorplan
- Tray Ceiling
- Gas Log Fireplace
- Insulated Windows
- Pull Down Stairs to Attic
- Kitchen Island
Flooring
- Engineered Wood
- Tile
- Vinyl
Bedrooms and Bathrooms
- Walk-In Closet
- 3 Full Bathrooms
- Garden Bath
Listing and Financial Details
- Assessor Parcel Number 029-416-78
Community Details
Overview
- Henderson Properties Association, Phone Number (704) 970-4155
- Built by Pulte
Recreation
- Community Pool
Ownership History
Purchase Details
Home Financials for this Owner
Home Financials are based on the most recent Mortgage that was taken out on this home.Purchase Details
Home Financials for this Owner
Home Financials are based on the most recent Mortgage that was taken out on this home.Purchase Details
Home Financials for this Owner
Home Financials are based on the most recent Mortgage that was taken out on this home.Purchase Details
Home Financials for this Owner
Home Financials are based on the most recent Mortgage that was taken out on this home.Similar Homes in the area
Home Values in the Area
Average Home Value in this Area
Purchase History
| Date | Buyer | Sale Price | Title Company |
|---|---|---|---|
| Stowe Brenda M | $262,000 | None Available | |
| Duvall Susan B | $189,500 | Master Title | |
| Antinarelli Michelle J | -- | Service Link | |
| Antinarelli Eric L | $202,000 | -- |
Mortgage History
| Date | Status | Borrower | Loan Amount |
|---|---|---|---|
| Open | Stowe Brenda M | $10,677 | |
| Closed | Stowe Brenda M | $6,989 | |
| Closed | Stowe Brenda M | $6,727 | |
| Open | Stowe Brenda M | $255,311 | |
| Closed | Stowe Brenda M | $257,254 | |
| Previous Owner | Duvall Susan B | $26,155 | |
| Previous Owner | Duvall Susan B | $162,540 | |
| Previous Owner | Antinarelli Michelle J | $156,000 | |
| Previous Owner | Antinarelli Eric L | $161,068 |
Property History
| Date | Event | Price | Change | Sq Ft Price |
|---|---|---|---|---|
| 03/29/2018 03/29/18 | Sold | $262,000 | -2.6% | $115 / Sq Ft |
| 02/19/2018 02/19/18 | Pending | -- | -- | -- |
| 01/30/2018 01/30/18 | For Sale | $269,000 | -- | $119 / Sq Ft |
Tax History Compared to Growth
Tax History
| Year | Tax Paid | Tax Assessment Tax Assessment Total Assessment is a certain percentage of the fair market value that is determined by local assessors to be the total taxable value of land and additions on the property. | Land | Improvement |
|---|---|---|---|---|
| 2023 | $3,343 | $436,800 | $90,000 | $346,800 |
| 2022 | $2,561 | $252,400 | $55,000 | $197,400 |
| 2021 | $2,550 | $252,400 | $55,000 | $197,400 |
| 2020 | $2,543 | $252,400 | $55,000 | $197,400 |
| 2019 | $2,527 | $252,400 | $55,000 | $197,400 |
| 2018 | $2,237 | $164,900 | $31,500 | $133,400 |
| 2017 | $2,197 | $164,900 | $31,500 | $133,400 |
| 2016 | $2,188 | $164,900 | $31,500 | $133,400 |
| 2015 | $2,176 | $164,900 | $31,500 | $133,400 |
| 2014 | $2,180 | $0 | $0 | $0 |
Agents Affiliated with this Home
-
J
Seller's Agent in 2018
Jamie Schettino
Terra Vista Realty
-
Julia Pacifico

Buyer's Agent in 2018
Julia Pacifico
Pacifico Properties LLC
(704) 791-0145
92 Total Sales
Map
Source: Canopy MLS (Canopy Realtor® Association)
MLS Number: CAR3353623
APN: 029-416-78
- 6310 Highland Commons Rd
- 6509 Ridgeview Commons Dr
- 5306 Prosperity View Dr
- 6224 Woodland Commons Dr
- 6111 Tesh Ct
- 6311 Ridge Path Ln
- 5573 Prosperity View Dr Unit 5573
- 9904 Rocky Ford Club Rd
- 5518 Prosperity View Dr
- 6532 Prosperity Commons Dr
- 6009 Glen Manor Dr
- 5305 Waverly Lynn Ln Unit 4A
- 5310 Waverly Lynn Ln
- 6315 Prosperity Church Rd
- 4728 Cottage Oaks Dr
- 6400 Morningsong Ln
- 9042 Northfield Crossing Dr
- 5905 Waverly Lynn Ln
- 6232 Hickory Cove Ln
- 6432 Morningsong Ln
- 6437 Ridgeview Commons Dr
- 6443 Ridgeview Commons Dr
- 6431 Ridgeview Commons Dr
- 6447 Ridgeview Commons Dr
- 6427 Ridgeview Commons Dr
- 6330 Highland Commons Rd
- 6326 Highland Commons Rd
- 6334 Highland Commons Rd
- 6423 Ridgeview Commons Dr
- 6434 Ridgeview Commons Dr
- 6438 Ridgeview Commons Dr
- 6438 Ridgeview Commons Dr Unit 66
- 6453 Ridgeview Commons Dr
- 6322 Highland Commons Rd
- 6430 Ridgeview Commons Dr
- 6442 Ridgeview Commons Dr
- 6446 Ridgeview Commons Dr
- 6426 Ridgeview Commons Dr
- 6340 Highland Commons Rd
- 6318 Highland Commons Rd
