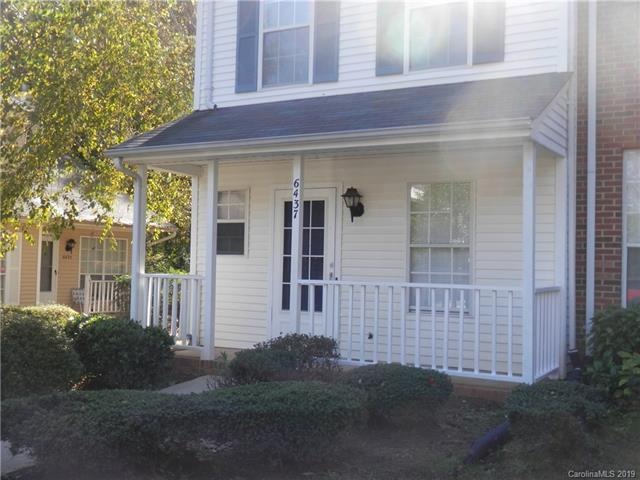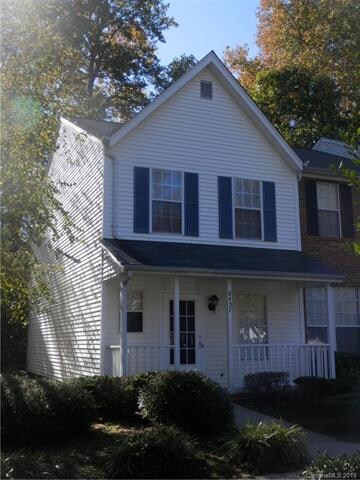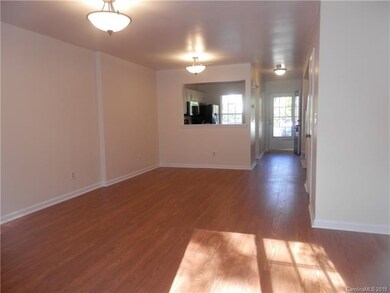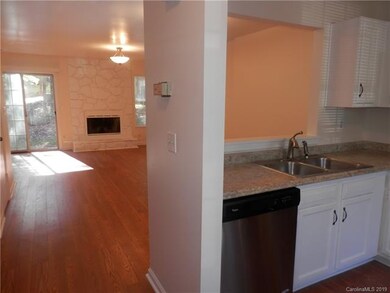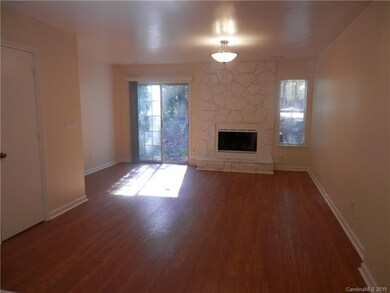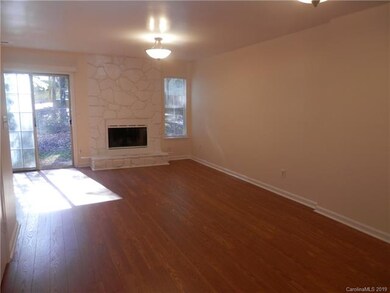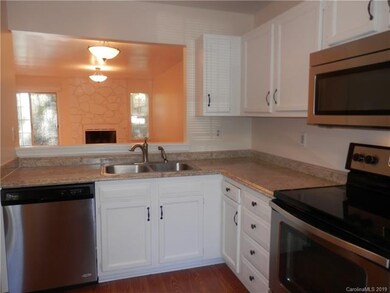
6437 Windsor Gate Ln Unit 6437 Charlotte, NC 28215
Hickory Grove NeighborhoodHighlights
- Open Floorplan
- End Unit
- Community Pool
- Traditional Architecture
- Lawn
- Fireplace
About This Home
As of April 2021NO SHOWINGS DEC. 8TH - 10TH - SELLER INSTALLING NEW HVAC UNIT
END UNIT TOWNHOME - BOASTING -NEW HVAC UNIT, NEW BUTTERSCOTCH OAK 10mm LAMINATE FLOORING through out the ENTIRE MAIN LEVEL, NEW LIGHT FIXTURES THROUGH THE HOME, NEW FAUCETS IN KITCHEN AND VANITIES, NEW VANITY SINKS IN BATHS, STAINLESS STEEL APPLIANCES, DOUBLE DOOR REFRIGERATOR, PRIVATE END UNIT PATIO.
Second Level has TWO PRIVATE SUITES, for guest, room-mates OR teenagers/young-ones to have their own space. Suites have VAULTED CEILINGS, NEW VINYL FLOORING IN BATHS AND LAUNDRY ROOM, Fresh Paint,
& New Blinds. LARGE SUITE ON REAR has New LIGHTED CEILING FAN to Match New Vanity Fixtures + tub/toilet is separate and private from Vanity. Both Suites have GENEROUS closet space + Laundry Room conveniently located on 2nd floor between Suites. GREAT PRICE FOR A PRIVATE END UNIT. Turn Key for buyers looking for a move in home OR investors looking to create income IMMEDIATELY.
Last Agent to Sell the Property
VIP Homes & Properties License #158295 Listed on: 11/14/2019
Property Details
Home Type
- Condominium
Year Built
- Built in 1992
Lot Details
- End Unit
- Lawn
HOA Fees
- $184 Monthly HOA Fees
Home Design
- Traditional Architecture
- Slab Foundation
- Vinyl Siding
Interior Spaces
- Open Floorplan
- Fireplace
- Window Treatments
Flooring
- Laminate
- Vinyl
Utilities
- Cable TV Available
Listing and Financial Details
- Assessor Parcel Number 107-304-83
Community Details
Overview
- Cedar Management Association, Phone Number (704) 644-8808
Recreation
- Community Pool
Ownership History
Purchase Details
Home Financials for this Owner
Home Financials are based on the most recent Mortgage that was taken out on this home.Purchase Details
Home Financials for this Owner
Home Financials are based on the most recent Mortgage that was taken out on this home.Purchase Details
Home Financials for this Owner
Home Financials are based on the most recent Mortgage that was taken out on this home.Similar Homes in Charlotte, NC
Home Values in the Area
Average Home Value in this Area
Purchase History
| Date | Type | Sale Price | Title Company |
|---|---|---|---|
| Warranty Deed | $152,500 | Investors Title Insurance Co | |
| Warranty Deed | $125,000 | Investors Title Insurance Co | |
| Warranty Deed | $75,000 | -- |
Mortgage History
| Date | Status | Loan Amount | Loan Type |
|---|---|---|---|
| Previous Owner | $126,000 | New Conventional | |
| Previous Owner | $75,000 | Purchase Money Mortgage |
Property History
| Date | Event | Price | Change | Sq Ft Price |
|---|---|---|---|---|
| 04/30/2021 04/30/21 | Sold | $152,500 | -4.6% | $143 / Sq Ft |
| 04/19/2021 04/19/21 | Pending | -- | -- | -- |
| 04/16/2021 04/16/21 | For Sale | $159,900 | +27.9% | $149 / Sq Ft |
| 01/15/2020 01/15/20 | Sold | $125,000 | +0.9% | $117 / Sq Ft |
| 12/13/2019 12/13/19 | Pending | -- | -- | -- |
| 12/07/2019 12/07/19 | For Sale | $123,900 | 0.0% | $116 / Sq Ft |
| 12/04/2019 12/04/19 | Price Changed | $123,900 | +1.6% | $116 / Sq Ft |
| 11/16/2019 11/16/19 | Pending | -- | -- | -- |
| 11/14/2019 11/14/19 | For Sale | $121,900 | 0.0% | $114 / Sq Ft |
| 07/26/2018 07/26/18 | Rented | $895 | 0.0% | -- |
| 06/20/2018 06/20/18 | Price Changed | $895 | 0.0% | $1 / Sq Ft |
| 05/03/2018 05/03/18 | For Rent | $895 | 0.0% | -- |
| 01/29/2018 01/29/18 | Rented | $895 | -5.8% | -- |
| 01/10/2018 01/10/18 | Under Contract | -- | -- | -- |
| 11/17/2017 11/17/17 | For Rent | $950 | +11.8% | -- |
| 09/02/2016 09/02/16 | Rented | $850 | 0.0% | -- |
| 08/02/2016 08/02/16 | Under Contract | -- | -- | -- |
| 07/26/2016 07/26/16 | For Rent | $850 | +6.9% | -- |
| 12/27/2012 12/27/12 | Rented | $795 | 0.0% | -- |
| 12/27/2012 12/27/12 | For Rent | $795 | -- | -- |
Tax History Compared to Growth
Tax History
| Year | Tax Paid | Tax Assessment Tax Assessment Total Assessment is a certain percentage of the fair market value that is determined by local assessors to be the total taxable value of land and additions on the property. | Land | Improvement |
|---|---|---|---|---|
| 2023 | $815 | $165,146 | $0 | $165,146 |
| 2022 | $815 | $84,500 | $0 | $84,500 |
| 2021 | $930 | $84,500 | $0 | $84,500 |
| 2020 | $923 | $84,500 | $0 | $84,500 |
| 2019 | $907 | $84,500 | $0 | $84,500 |
| 2018 | $918 | $64,400 | $10,500 | $53,900 |
| 2017 | $897 | $64,400 | $10,500 | $53,900 |
| 2016 | $887 | $64,400 | $10,500 | $53,900 |
| 2015 | $876 | $64,400 | $10,500 | $53,900 |
| 2014 | $866 | $64,400 | $10,500 | $53,900 |
Agents Affiliated with this Home
-
Dustin Ward
D
Seller's Agent in 2021
Dustin Ward
5 Points Realty
(704) 332-3320
1 in this area
24 Total Sales
-
David Jordan

Buyer's Agent in 2021
David Jordan
Keller Williams South Park
(704) 984-1444
2 in this area
74 Total Sales
-
Valaree Grier
V
Seller's Agent in 2020
Valaree Grier
VIP Homes & Properties
(704) 921-0042
20 Total Sales
Map
Source: Canopy MLS (Canopy Realtor® Association)
MLS Number: CAR3568139
APN: 107-304-83
- 6309 Windsor Gate Ln Unit 6309
- 6411 Windsor Gate Ln Unit 6411
- 6113 Windsor Gate Ln
- 5650 Kimmerly Woods Dr
- 6720 Cypress Tree Ln
- 4312 Tantilla Cir
- 5237 Ficus Tree Ln
- 6117 Grove Park Blvd
- 5163 Ficus Tree Ln
- 6037 Guildford Hill Ln
- 4638 Dogwood Place
- 6234 Rosecroft Dr Unit 8F
- 6224 Rosecroft Dr Unit 8A
- 6203 Rosecroft Dr
- 6148 Meadow Rose Ln
- 6142 Meadow Rose Ln
- 6934 Loretta Place
- 6718 Pueblo Ln
- 7021 Linda Lake Dr
- 6543 Montezuma Trail
