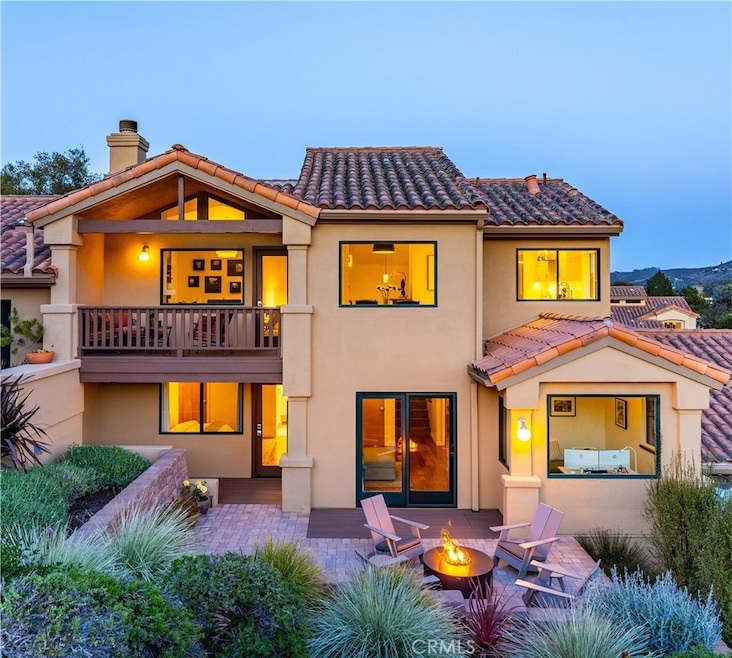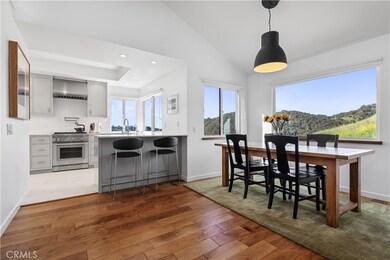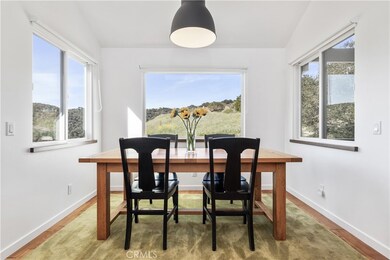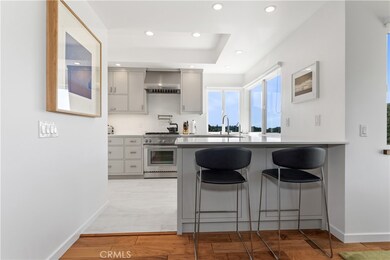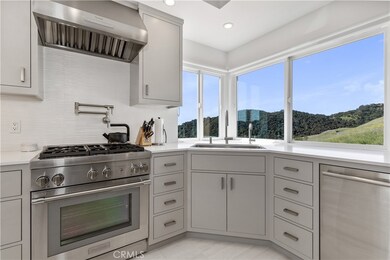
6438 Fiddleneck Ln Unit 30 Avila Beach, CA 93424
Avila Beach NeighborhoodHighlights
- Gated with Attendant
- Second Garage
- Panoramic View
- C.L. Smith Elementary School Rated A
- Primary Bedroom Suite
- Updated Kitchen
About This Home
As of April 2025Coastal residence with immaculate details residing in the gated and guarded community, the San Luis Bay Estates. The property is immersed in nature and situated on the quiet Cul-De-Sac, Fiddleneck Lane. It captures 180 degree sweeping views of the coastal hillsides, San Luis Creek, Avila Beach Golf Course, and Avila skyline from nearly every room. This extraordinary property adjoins an open space greenbelt allowing you to indulge in lavish living while enjoying nature. From the high-end finishes to the 386 square foot private back patio, the residence defines perfection. The remodel includes smooth walls, new paint, walnut wood flooring and tile, Milgard fiberglass double-paned windows and doors, new thick-walled copper plumbing, and common walls that are covered in quiet rock silencing drywall. The finishes include 1 ” solid wood doors, new lighting throughout, Hunter Douglas window coverings, high ceilings, custom built walnut handrails, custom light fixtures, and an exquisite kitchen. The kitchen includes custom cabinets, under and interior cabinet lighting, tile flooring, quartz countertops, and a built-in Thermador appliance package including a gas oven, range, built-in refrigerator, hood, and dishwasher. Other features include a pot filler faucet over the stove, a large stainless steel sink, Riobel fixtures, reverse osmosis water system, ample storage, and countertop seating at the kitchen peninsula/breakfast bar. The spacious breakfast nook has an abundance of natural light from the windows overlooking the spectacular views and it also includes built-in storage cabinets. The open floor plan connects the kitchen to the walk out deck for an indoor outdoor living environment. The living room and dining room provide high ceilings and a bar with glass paneled cabinets and interior lighting. Downstairs has a den that looks out into the private patio. The patio captures views and offers a serene environment to enjoy the microclimate of Avila Beach. The spacious office is light and bright with a plethora of picture windows. The opulent primary suite includes a finished walk-in closet and a modern bathroom with new luxurious finishes. The guest suite offers custom built-in nightstands, a sitting nook, and comfortable living space. The guest bathroom is modern with a custom built-in nook seat & mirrored double closet doors. The 2 car garage and golf cart garage have epoxy floors, a utility sink, and built-in cabinets. All this resides 2 miles from the Ocean.
Last Agent to Sell the Property
San Luis Bay Realty Brokerage Phone: 805-709-1126 License #01936978 Listed on: 03/25/2025
Property Details
Home Type
- Condominium
Est. Annual Taxes
- $8,334
Year Built
- Built in 1987
Lot Details
- Property fronts a private road
- Two or More Common Walls
- Cul-De-Sac
- Landscaped
- Backyard Sprinklers
- Back Yard
HOA Fees
Parking
- 2 Car Attached Garage
- Second Garage
- Parking Available
- Golf Cart Garage
Property Views
- Panoramic
- Golf Course
- Woods
- Canyon
- Creek or Stream
- Hills
- Meadow
- Valley
Home Design
- Split Level Home
- Turnkey
- Fire Rated Drywall
- Tile Roof
- Clay Roof
- Stucco
Interior Spaces
- 1,478 Sq Ft Home
- 2-Story Property
- Open Floorplan
- Dry Bar
- Ceiling Fan
- Gas Fireplace
- Double Pane Windows
- Low Emissivity Windows
- Window Screens
- Entryway
- Family Room Off Kitchen
- Living Room with Fireplace
- Living Room with Attached Deck
- Home Office
Kitchen
- Updated Kitchen
- Breakfast Area or Nook
- Open to Family Room
- Eat-In Kitchen
- Breakfast Bar
- Gas Oven
- Gas Cooktop
- Range Hood
- Microwave
- Dishwasher
- Quartz Countertops
- Pots and Pans Drawers
- Built-In Trash or Recycling Cabinet
- Self-Closing Drawers and Cabinet Doors
- Disposal
Flooring
- Wood
- Carpet
- Tile
Bedrooms and Bathrooms
- 2 Bedrooms
- Primary Bedroom Suite
- Walk-In Closet
- Remodeled Bathroom
- Stone Bathroom Countertops
- Dual Vanity Sinks in Primary Bathroom
- Low Flow Toliet
- Walk-in Shower
- Low Flow Shower
- Exhaust Fan In Bathroom
Laundry
- Laundry Room
- Laundry in Garage
Home Security
Accessible Home Design
- More Than Two Accessible Exits
Outdoor Features
- Patio
- Fire Pit
- Rain Gutters
- Porch
Utilities
- Forced Air Heating and Cooling System
- Natural Gas Connected
- Private Water Source
- Private Sewer
- Cable TV Available
Listing and Financial Details
- Tax Lot 1
- Tax Tract Number 992
- Assessor Parcel Number 076182017
- $665 per year additional tax assessments
Community Details
Overview
- 117 Units
- Pelican Point Association, Phone Number (805) 541-6664
- Management Trust HOA
- Avila Beach Subdivision
- Maintained Community
Recreation
- Hiking Trails
Security
- Gated with Attendant
- Controlled Access
- Carbon Monoxide Detectors
- Fire and Smoke Detector
Ownership History
Purchase Details
Home Financials for this Owner
Home Financials are based on the most recent Mortgage that was taken out on this home.Purchase Details
Home Financials for this Owner
Home Financials are based on the most recent Mortgage that was taken out on this home.Purchase Details
Purchase Details
Home Financials for this Owner
Home Financials are based on the most recent Mortgage that was taken out on this home.Purchase Details
Home Financials for this Owner
Home Financials are based on the most recent Mortgage that was taken out on this home.Purchase Details
Home Financials for this Owner
Home Financials are based on the most recent Mortgage that was taken out on this home.Purchase Details
Purchase Details
Home Financials for this Owner
Home Financials are based on the most recent Mortgage that was taken out on this home.Purchase Details
Home Financials for this Owner
Home Financials are based on the most recent Mortgage that was taken out on this home.Purchase Details
Home Financials for this Owner
Home Financials are based on the most recent Mortgage that was taken out on this home.Purchase Details
Home Financials for this Owner
Home Financials are based on the most recent Mortgage that was taken out on this home.Similar Homes in Avila Beach, CA
Home Values in the Area
Average Home Value in this Area
Purchase History
| Date | Type | Sale Price | Title Company |
|---|---|---|---|
| Grant Deed | $1,170,000 | Fidelity National Title | |
| Grant Deed | $675,000 | First American Title Company | |
| Interfamily Deed Transfer | -- | None Available | |
| Interfamily Deed Transfer | -- | First American Title Company | |
| Grant Deed | $635,000 | First American Title Company | |
| Grant Deed | $710,000 | Fidelity National Title Co | |
| Grant Deed | -- | Cuesta Title Company | |
| Grant Deed | $520,000 | Cuesta Title Company | |
| Grant Deed | $263,000 | First American Title | |
| Interfamily Deed Transfer | -- | First American Title Ins Co | |
| Grant Deed | $196,000 | First American Title Ins Co |
Mortgage History
| Date | Status | Loan Amount | Loan Type |
|---|---|---|---|
| Previous Owner | $100,000 | Future Advance Clause Open End Mortgage | |
| Previous Owner | $126,000 | New Conventional | |
| Previous Owner | $250,000 | New Conventional | |
| Previous Owner | $200,000 | Purchase Money Mortgage | |
| Previous Owner | $230,000 | Unknown | |
| Previous Owner | $230,000 | Purchase Money Mortgage | |
| Previous Owner | $60,000 | Credit Line Revolving | |
| Previous Owner | $275,000 | Unknown | |
| Previous Owner | $50,000 | Unknown | |
| Previous Owner | $210,400 | No Value Available | |
| Previous Owner | $156,800 | No Value Available |
Property History
| Date | Event | Price | Change | Sq Ft Price |
|---|---|---|---|---|
| 04/28/2025 04/28/25 | Sold | $1,170,000 | -2.1% | $792 / Sq Ft |
| 04/08/2025 04/08/25 | Pending | -- | -- | -- |
| 03/25/2025 03/25/25 | For Sale | $1,195,000 | -- | $809 / Sq Ft |
Tax History Compared to Growth
Tax History
| Year | Tax Paid | Tax Assessment Tax Assessment Total Assessment is a certain percentage of the fair market value that is determined by local assessors to be the total taxable value of land and additions on the property. | Land | Improvement |
|---|---|---|---|---|
| 2024 | $8,334 | $768,030 | $483,574 | $284,456 |
| 2023 | $8,334 | $752,972 | $474,093 | $278,879 |
| 2022 | $7,812 | $738,209 | $464,798 | $273,411 |
| 2021 | $7,688 | $723,735 | $455,685 | $268,050 |
| 2020 | $7,609 | $716,315 | $451,013 | $265,302 |
| 2019 | $7,530 | $702,270 | $442,170 | $260,100 |
| 2018 | $7,382 | $688,500 | $433,500 | $255,000 |
| 2017 | $7,238 | $675,000 | $425,000 | $250,000 |
| 2016 | $6,976 | $657,563 | $388,325 | $269,238 |
| 2015 | $6,868 | $647,686 | $382,492 | $265,194 |
| 2014 | $6,305 | $635,000 | $375,000 | $260,000 |
Agents Affiliated with this Home
-
Taylor North

Seller's Agent in 2025
Taylor North
San Luis Bay Realty
(805) 709-1126
55 in this area
131 Total Sales
-
Sara Humes
S
Buyer's Agent in 2025
Sara Humes
Keller Williams Realty Central Coast
(805) 773-7777
1 in this area
35 Total Sales
Map
Source: California Regional Multiple Listing Service (CRMLS)
MLS Number: SC25062481
APN: 076-182-017
- 6441 Fiddleneck Ln Unit 23
- 6405 Fiddleneck Ln
- 6456 Twinberry Cir
- 6490 Twinberry Cir
- 6279 Twinberry Cir Unit 7
- 2318 Cranesbill Place
- 2344 Snowberry Ct
- 111 Sunrise Terrace
- 6370 Verdugo Ranch Way
- 2665 Vista de Avila Ln
- 2815 Rock Wren Ln
- 5595 Tanbark Ct
- 2865 Rock Wren Ln
- 5498 Shooting Star Ln
- 157 San Antonia St
- 1220 Bassi Dr
- 502 1st St
- 1190 Bassi Dr
- 74 San Francisco St
- 1175 Bassi Dr
