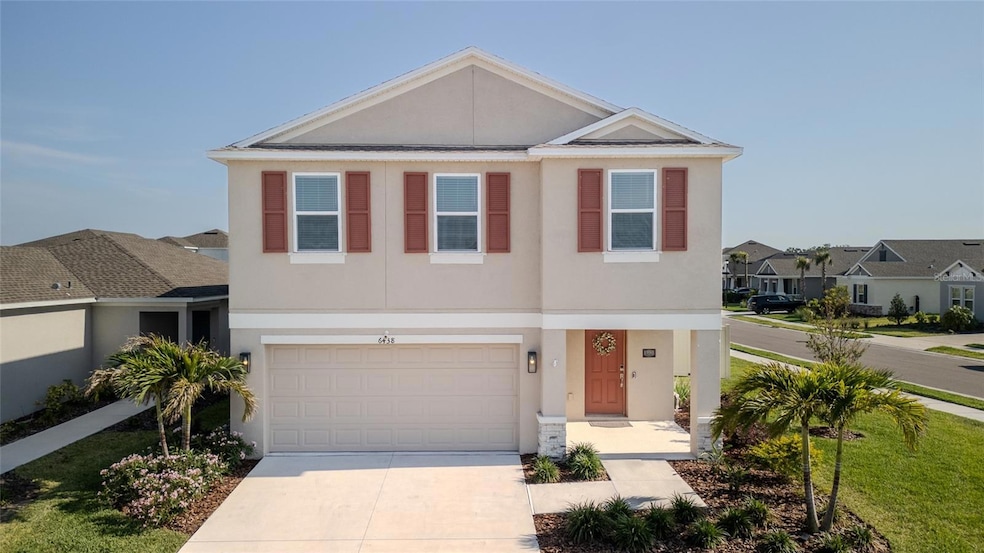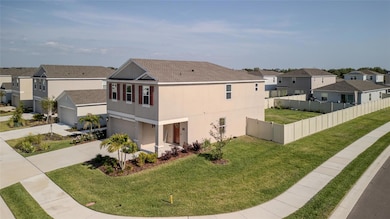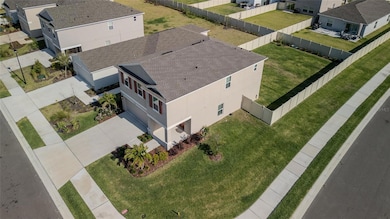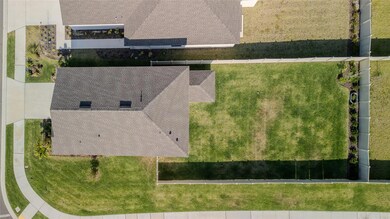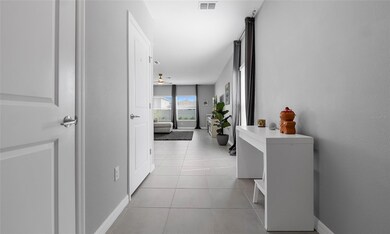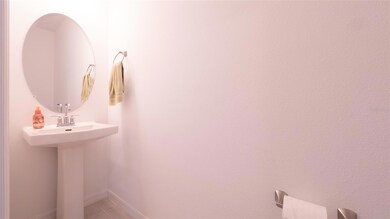6438 Milestone Loop Palmetto, FL 34221
Artisan Lakes NeighborhoodHighlights
- Fitness Center
- Clubhouse
- Corner Lot
- Open Floorplan
- Loft
- Great Room
About This Home
Welcome to this beautifully maintained and pet friendly 4-bedroom, 2.5-bathroom two-story home with a 2-car garage, located in the highly desirable Eaves Bend at Artisan Lakes in Palmetto, FL. The kitchen is equipped with stainless steel appliances and quartz countertops. Upstairs, the Owner’s Suite provides a private retreat with a great size walk-in closet and a luxurious ensuite bathroom, complete with dual sinks, a shower, and private commode. A large loft offers the perfect space for a study nook or play area. Three additional bedrooms and a full bathroom with dual sink and tub/shower combination complete the second level. Enjoy Florida living outdoors with a covered patio and a fully fenced backyard that includes both a double gate and a standard gate for added convenience. Notable upgrades throughout the home include a Tesla Wall Charger, upgraded light fixtures and ceiling fans, premium interior paint, decorative backsplash, and garage overhead storage racks for additional organization. Located in the resort-style community of Artisan Lakes, residents enjoy access to top-tier amenities such as a swimming pool, fitness center, basketball court, playground, clubhouse, dog park, and more.
Last Listed By
Ana Hahne de Freitas Hahne Paes
SOLARE REALTY LLC Brokerage Phone: 321-247-7765 License #3364765 Listed on: 06/10/2025
Home Details
Home Type
- Single Family
Est. Annual Taxes
- $1,907
Year Built
- Built in 2023
Lot Details
- 8,056 Sq Ft Lot
- North Facing Home
- Fenced
- Corner Lot
- Irrigation Equipment
Parking
- 2 Car Attached Garage
- Electric Vehicle Home Charger
- Ground Level Parking
- Garage Door Opener
- Driveway
Home Design
- Bi-Level Home
Interior Spaces
- 2,271 Sq Ft Home
- Open Floorplan
- Ceiling Fan
- Sliding Doors
- Great Room
- Loft
- Inside Utility
- Hurricane or Storm Shutters
Kitchen
- Range
- Microwave
- Dishwasher
- Disposal
Flooring
- Carpet
- Tile
Bedrooms and Bathrooms
- 4 Bedrooms
- Primary Bedroom Upstairs
- Walk-In Closet
- Shower Only
Laundry
- Laundry on upper level
- Dryer
- Washer
Outdoor Features
- Covered patio or porch
Schools
- James Tillman Elementary School
- Buffalo Creek Middle School
- Palmetto High School
Utilities
- Central Heating and Cooling System
- Thermostat
- Underground Utilities
- Tankless Water Heater
- Gas Water Heater
- High Speed Internet
- Phone Available
- Cable TV Available
Listing and Financial Details
- Residential Lease
- Security Deposit $3,000
- Property Available on 7/20/25
- The owner pays for grounds care
- $75 Application Fee
- 7-Month Minimum Lease Term
- Assessor Parcel Number 604512609
Community Details
Overview
- Property has a Home Owners Association
- Castle Group Association, Phone Number (941) 479-3780
- Built by Taylor Morrison
- Eaves Bend At Artisan Lakes Subdivision, Elm Floorplan
Amenities
- Clubhouse
Recreation
- Community Playground
- Fitness Center
- Community Pool
Pet Policy
- Pets Allowed
Map
Source: Stellar MLS
MLS Number: O6316970
APN: 6045-1260-9
- 11228 Fieldstone Dr
- 6438 Milestone Loop
- 6017 Maidenstone Way
- 11268 Fieldstone Dr
- 11252 Fieldstone Dr
- 6208 Springmont Loop
- 5917 Laurelcrest Glen
- 11330 Fieldstone Dr
- 5828 Clairwood Ct
- 5810 Fieldmoor Ct
- 5913 Laurelcrest Glen
- 6223 Springmont Loop
- 6148 Maidenstone Way
- 11160 Fieldstone Dr
- 5924 Fieldmoor Ct
- 6333 Milestone Loop
- 5807 Laurelcrest Glen
- 5803 Laurelcrest Glen
- 11522 Trivio Terrace
- 11135 65th Terrace E
