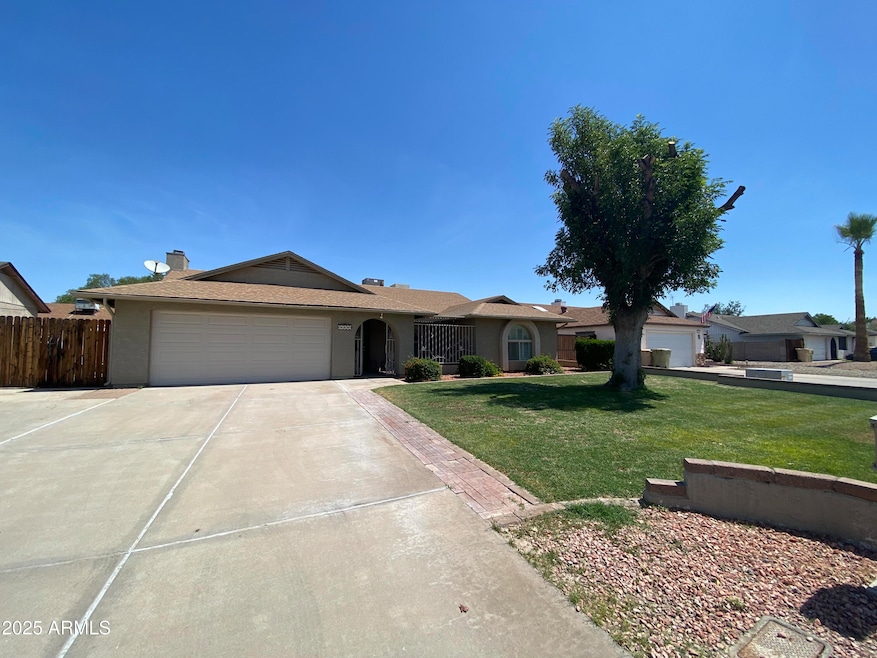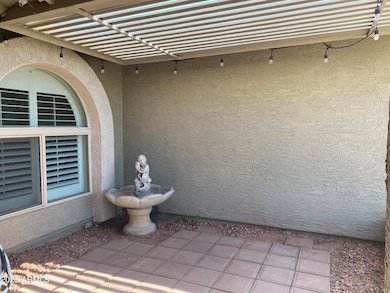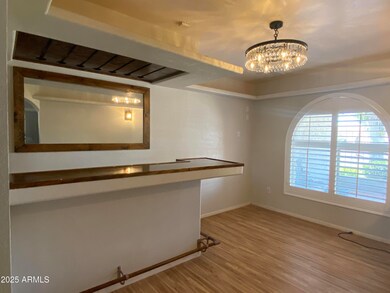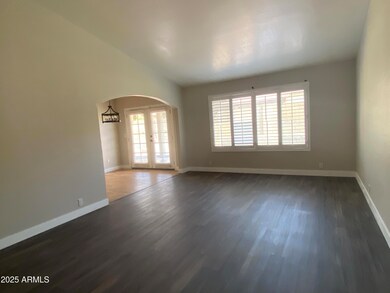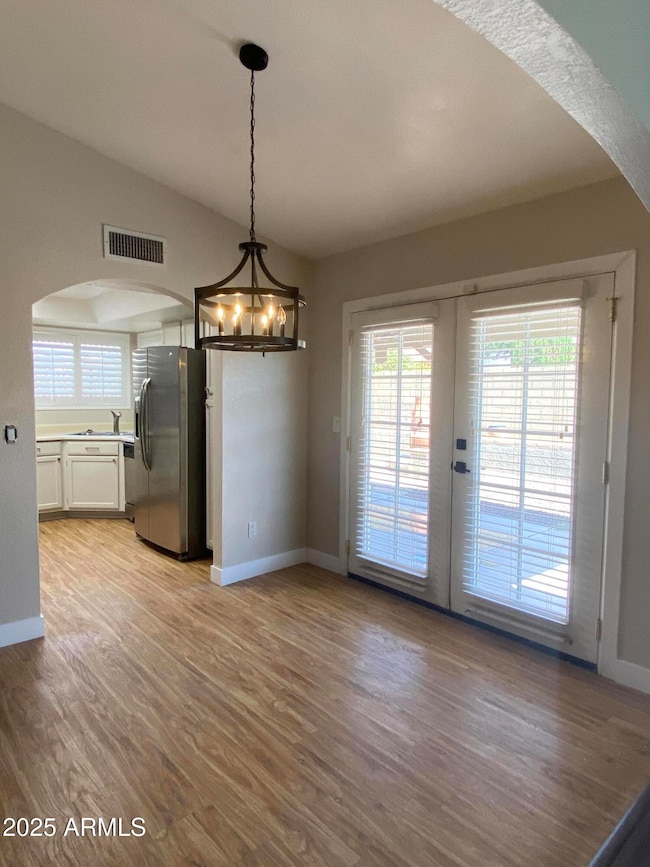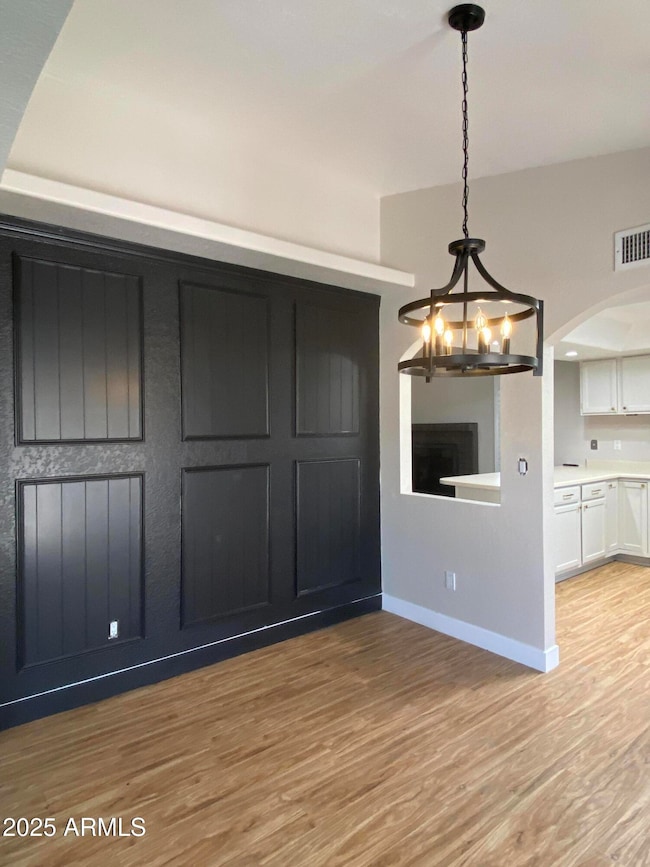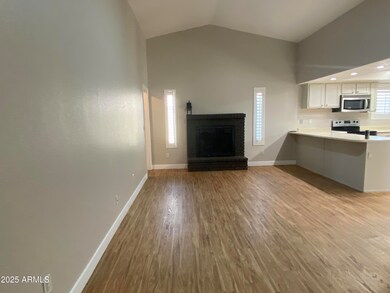6438 W Mountain View Rd Glendale, AZ 85302
Highlights
- RV Gated
- No HOA
- 2 Car Direct Access Garage
- Ironwood High School Rated A-
- Covered patio or porch
- Breakfast Bar
About This Home
Beautifully updated single story in the heart of Glendale, 85302. This tucked away home is a 3bd, 2ba 1963sq.ft on a spacious lot, with a 2 car garage and RV Gate. Neutral color pallet throughout. Hard surface flooring throughout, no carpet. Kitchen features stainless appliances and plenty of storage. Includes all appliances. $200 of Security Deposit is non refundable.
Listing Agent
Provident Partners Realty License #SA567479000 Listed on: 05/30/2025
Home Details
Home Type
- Single Family
Est. Annual Taxes
- $1,197
Year Built
- Built in 1986
Lot Details
- 6,970 Sq Ft Lot
- Block Wall Fence
- Artificial Turf
- Grass Covered Lot
Parking
- 2 Car Direct Access Garage
- RV Gated
Home Design
- Wood Frame Construction
- Composition Roof
- Stucco
Interior Spaces
- 1,963 Sq Ft Home
- 1-Story Property
- Ceiling Fan
- Family Room with Fireplace
- Vinyl Flooring
Kitchen
- Breakfast Bar
- Built-In Microwave
- Laminate Countertops
Bedrooms and Bathrooms
- 3 Bedrooms
- 2 Bathrooms
Laundry
- Dryer
- Washer
Outdoor Features
- Covered patio or porch
- Built-In Barbecue
Schools
- Sahuaro Ranch Elementary School
- Ironwood High School
Utilities
- Central Air
- Heating Available
- High Speed Internet
Additional Features
- No Interior Steps
- Property is near a bus stop
Community Details
- No Home Owners Association
- Chaparral Ranch Subdivision
Listing and Financial Details
- Property Available on 6/1/25
- $200 Move-In Fee
- Rent includes repairs
- 12-Month Minimum Lease Term
- Tax Lot 460
- Assessor Parcel Number 143-49-361
Map
Source: Arizona Regional Multiple Listing Service (ARMLS)
MLS Number: 6873365
APN: 143-49-361
- 6427 W Turquoise Ave
- 6351 W Mountain View Rd
- 10010 N 64th Ave
- 6602 W Ironwood Dr
- 6313 W Onyx Ave
- 6604 W Vogel Ave
- 10002 N 66th Ln
- 6313 W Carol Ave
- 9618 N 66th Dr
- 10014 N 66th Ln
- 10096 N 63rd Ave
- 6332 W Sunnyslope Ln
- 10250 N 65th Ave
- 10244 N 65th Ln
- 6524 W Beryl Ave
- 10242 N 66th Ave
- 6526 W Mission Ln
- 6538 W Eva St
- 6504 W Cochise Dr
- 10405 N 65th Dr
