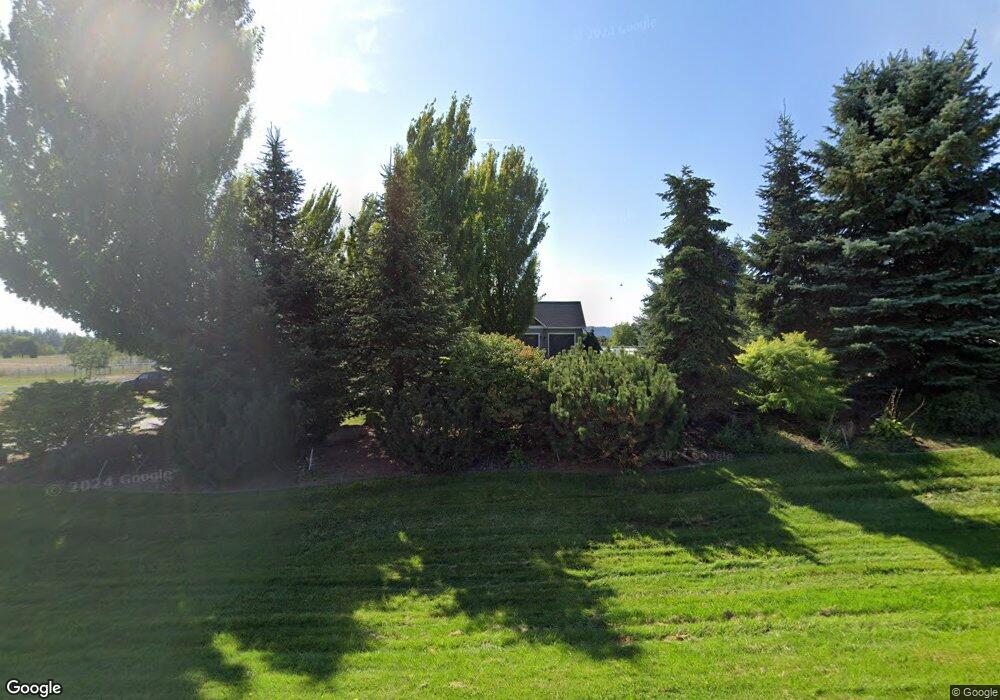6438 W Nighthawk Dr Post Falls, ID 83854
Estimated Value: $994,000 - $1,783,193
6
Beds
6
Baths
5,017
Sq Ft
$304/Sq Ft
Est. Value
About This Home
This home is located at 6438 W Nighthawk Dr, Post Falls, ID 83854 and is currently estimated at $1,524,548, approximately $303 per square foot. 6438 W Nighthawk Dr is a home located in Kootenai County with nearby schools including Ponderosa Elementary School, Post Falls Middle School, and Post Falls High School.
Ownership History
Date
Name
Owned For
Owner Type
Purchase Details
Closed on
Mar 13, 2015
Sold by
Westwood Ronald L and Westwood Cynthia M
Bought by
Hunter Dustin A and Hunter Nicole
Current Estimated Value
Home Financials for this Owner
Home Financials are based on the most recent Mortgage that was taken out on this home.
Original Mortgage
$492,000
Outstanding Balance
$374,865
Interest Rate
3.54%
Mortgage Type
New Conventional
Estimated Equity
$1,149,683
Purchase Details
Closed on
Mar 23, 2006
Sold by
Hudson West Homes Llc
Bought by
Westwood Tonald L and Westwood Cynthia M
Home Financials for this Owner
Home Financials are based on the most recent Mortgage that was taken out on this home.
Original Mortgage
$696,000
Interest Rate
6.18%
Mortgage Type
New Conventional
Purchase Details
Closed on
Mar 10, 2006
Sold by
Mowry Brett P and Mowry Sandra J
Bought by
Hudson West Homes Llc
Home Financials for this Owner
Home Financials are based on the most recent Mortgage that was taken out on this home.
Original Mortgage
$696,000
Interest Rate
6.18%
Mortgage Type
New Conventional
Create a Home Valuation Report for This Property
The Home Valuation Report is an in-depth analysis detailing your home's value as well as a comparison with similar homes in the area
Purchase History
| Date | Buyer | Sale Price | Title Company |
|---|---|---|---|
| Hunter Dustin A | -- | Kootenai County Title | |
| Westwood Tonald L | -- | -- | |
| Hudson West Homes Llc | -- | -- |
Source: Public Records
Mortgage History
| Date | Status | Borrower | Loan Amount |
|---|---|---|---|
| Open | Hunter Dustin A | $492,000 | |
| Previous Owner | Westwood Tonald L | $696,000 |
Source: Public Records
Tax History Compared to Growth
Tax History
| Year | Tax Paid | Tax Assessment Tax Assessment Total Assessment is a certain percentage of the fair market value that is determined by local assessors to be the total taxable value of land and additions on the property. | Land | Improvement |
|---|---|---|---|---|
| 2025 | $4,272 | $1,457,985 | $427,890 | $1,030,095 |
| 2024 | $4,283 | $1,407,615 | $372,890 | $1,034,725 |
| 2023 | $4,283 | $1,676,993 | $401,640 | $1,275,353 |
| 2022 | $6,447 | $1,768,091 | $401,640 | $1,366,451 |
| 2021 | $5,724 | $1,009,870 | $277,890 | $731,980 |
| 2020 | $5,814 | $902,410 | $253,190 | $649,220 |
| 2019 | $6,174 | $863,330 | $253,190 | $610,140 |
| 2018 | $6,365 | $827,839 | $247,919 | $579,920 |
| 2017 | $6,017 | $729,659 | $172,919 | $556,740 |
| 2016 | $5,738 | $666,206 | $146,156 | $520,050 |
| 2015 | $5,940 | $637,850 | $140,000 | $497,850 |
| 2013 | $5,531 | $567,172 | $114,682 | $452,490 |
Source: Public Records
Map
Nearby Homes
- 3400 N Columba St
- 5264 E Norma Ave
- The Lookout Plan at The Parkllyn
- The Willow Plan at The Parkllyn
- The Falcon Plan at The Parkllyn
- The Columbia Plan at The Parkllyn
- The Osprey Plan at The Parkllyn
- The Clark Fork Plan at The Parkllyn
- The Whimbrel Plan at The Parkllyn
- The Sparrow Plan at The Parkllyn
- The Cottonwood Plan at The Parkllyn
- 5077 E Norma Ave
- The Cataldo Plan at The Parkllyn
- The Aspen Plan at The Parkllyn
- The Fraser Plan at The Parkllyn
- The Raven Plan at The Parkllyn
- The Eagle Plan at The Parkllyn
- The Clearwater Plan at The Parkllyn
- The Moyie Plan at The Parkllyn
- The Phoenix Plan at The Parkllyn
- 0 Nighthawk Dr Lt 8 Blk 1
- 6602 W Nighthawk Dr
- 6463 W Nighthawk Dr
- 3151 N Cassiopeia St
- 3129 N Cassiopeia St
- 3298 N Cassiopeia St
- 3177 N Cassiopeia St
- 3083 N Cassiopeia St
- 3105 N Cassiopeia St
- 3057 N Cassiopeia St
- 3259 N Cassiopeia St
- 6480 W Century Dr
- 3283 N Cassiopeia St Unit 2612693-41198
- 3283 N Cassiopeia St Unit 2612696-41198
- 3283 N Cassiopeia St Unit 2612688-41198
- 3283 N Cassiopeia St Unit 2612697-41198
- 3283 N Cassiopeia St Unit 2612690-41198
- 3283 N Cassiopeia St Unit 2612692-41198
- 3283 N Cassiopeia St Unit 2545505-41198
- 3283 N Cassiopeia St Unit 2545506-41198
