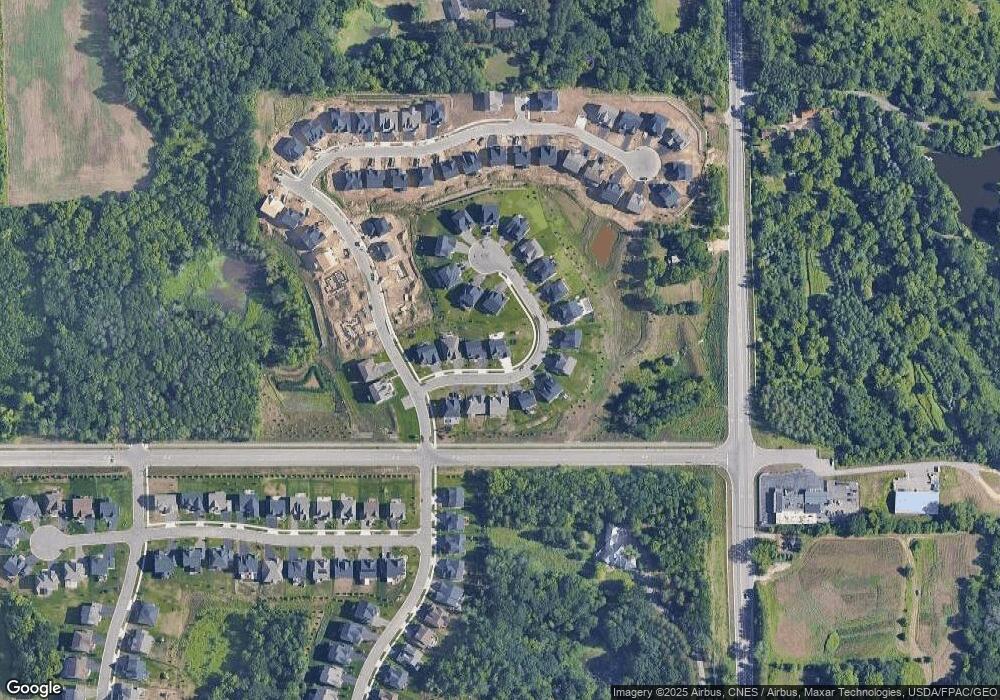6439 Alvina Ct Inver Grove Heights, MN 55077
Estimated Value: $692,936 - $724,000
4
Beds
3
Baths
2,742
Sq Ft
$257/Sq Ft
Est. Value
About This Home
This home is located at 6439 Alvina Ct, Inver Grove Heights, MN 55077 and is currently estimated at $704,234, approximately $256 per square foot. 6439 Alvina Ct is a home with nearby schools including Woodland Elementary School, Dakota Hills Middle School, and Eagan Senior High School.
Ownership History
Date
Name
Owned For
Owner Type
Purchase Details
Closed on
May 27, 2021
Sold by
U S Home Corporation
Bought by
Pitman Janelle Jacques and Pitman Chad
Current Estimated Value
Home Financials for this Owner
Home Financials are based on the most recent Mortgage that was taken out on this home.
Original Mortgage
$507,890
Outstanding Balance
$459,831
Interest Rate
2.9%
Mortgage Type
New Conventional
Estimated Equity
$244,403
Create a Home Valuation Report for This Property
The Home Valuation Report is an in-depth analysis detailing your home's value as well as a comparison with similar homes in the area
Home Values in the Area
Average Home Value in this Area
Purchase History
| Date | Buyer | Sale Price | Title Company |
|---|---|---|---|
| Pitman Janelle Jacques | $587,890 | None Available | |
| Jacques Pitman Janelle Janelle | $587,900 | -- |
Source: Public Records
Mortgage History
| Date | Status | Borrower | Loan Amount |
|---|---|---|---|
| Open | Pitman Janelle Jacques | $507,890 | |
| Closed | Jacques Pitman Janelle Janelle | $507,890 |
Source: Public Records
Tax History Compared to Growth
Tax History
| Year | Tax Paid | Tax Assessment Tax Assessment Total Assessment is a certain percentage of the fair market value that is determined by local assessors to be the total taxable value of land and additions on the property. | Land | Improvement |
|---|---|---|---|---|
| 2024 | $7,950 | $624,100 | $157,900 | $466,200 |
| 2023 | $7,950 | $613,600 | $153,900 | $459,700 |
| 2022 | $1,574 | $601,900 | $153,700 | $448,200 |
| 2021 | $802 | $141,200 | $133,700 | $7,500 |
| 2020 | $1,328 | $61,900 | $25,900 | $36,000 |
Source: Public Records
Map
Nearby Homes
- 6426 Agate Trail
- 6680 S Robert Trail
- 240 Salem Church Rd
- 7278 Ambercrest Curve
- 6987 Archer Trail
- 7310 Ambercrest Curve
- 7317 Agate Trail
- The Royal Plan at Peltier Reserve - Peltier Reserve Inver Grove Heights
- The Ridgewood Plan at Peltier Reserve - Peltier Reserve Inver Grove Heights
- The Olympia Plan at Peltier Reserve - Peltier Reserve Inver Grove Heights
- The Oakmont Plan at Peltier Reserve - Peltier Reserve Inver Grove Heights
- The Newport Plan at Peltier Reserve - Peltier Reserve Inver Grove Heights
- The Monterey III Plan at Peltier Reserve - Peltier Reserve Inver Grove Heights
- The Monterey II Plan at Peltier Reserve - Peltier Reserve Inver Grove Heights
- The Monterey I Plan at Peltier Reserve - Peltier Reserve Inver Grove Heights
- The Kingsley Plan at Peltier Reserve - Peltier Reserve Inver Grove Heights
- The Butler Plan at Peltier Reserve - Peltier Reserve Inver Grove Heights
- The Brookside Plan at Peltier Reserve - Peltier Reserve Inver Grove Heights
- The Augusta Plan at Peltier Reserve - Peltier Reserve Inver Grove Heights
- 6990 Archer Trail
- 6461 Alvina Ct
- 6477 S Robert Trail
- 6473 Alvina Ct
- 6438 Alvina Ct
- 6377 Alvina Ct
- 6414 Alvina Ct
- 6402 Alvina Ct
- 6386 Alvina Ct
- 6472 Alvina Ct
- 6450 Alvina Ct
- 6486 Alvina Ct
- 6378 Alvina Ct
- 6485 Alvina Ct
- 6365 Alvina Ct
- 6354 Alvina Ct
- 6498 Alvina Ct
- 6430 Agate Trail
- 6340 Alvina Ct
- 6345 Alvina Ct
- 6332 Alvina Ct
