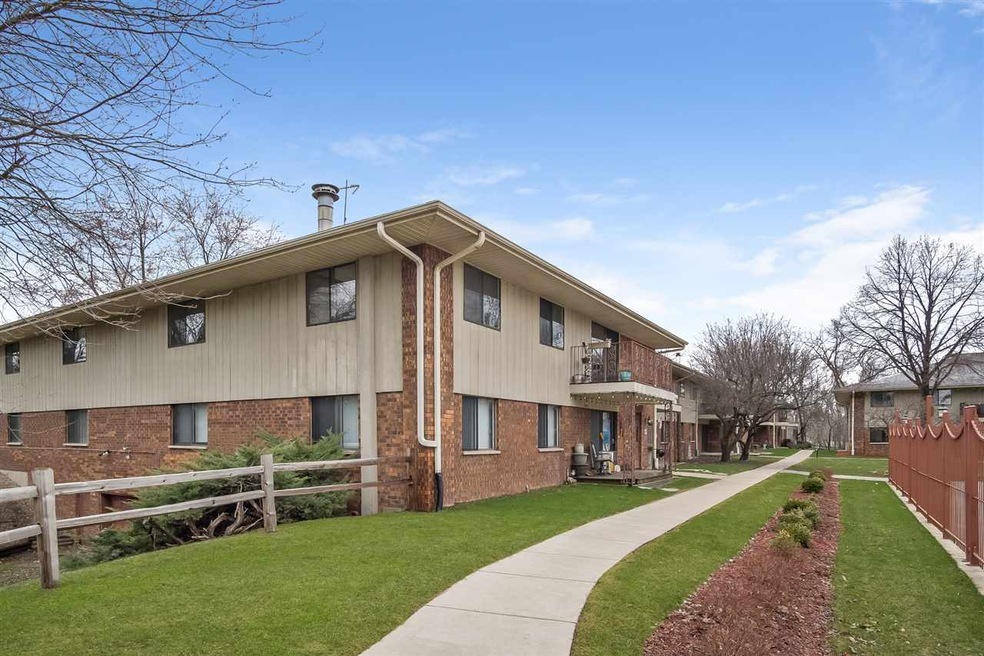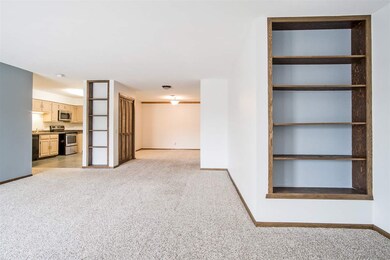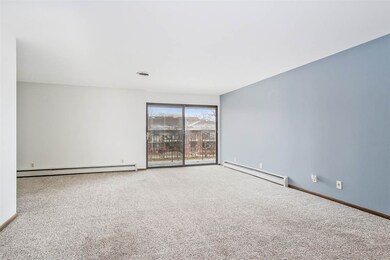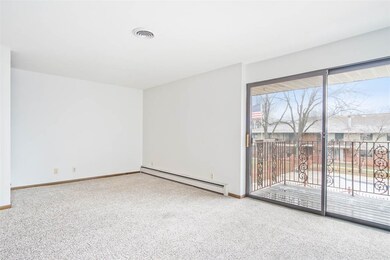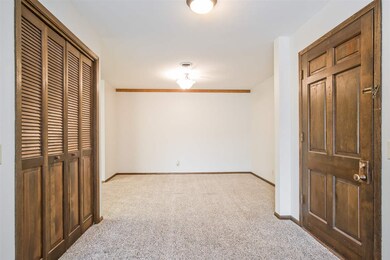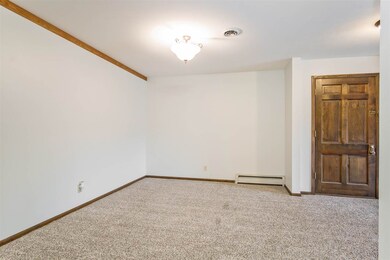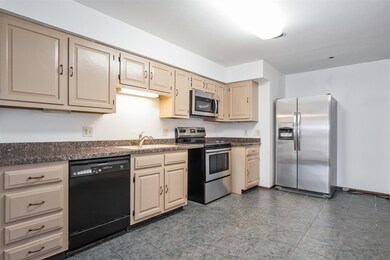
6439 Bridge Rd Unit 201 Madison, WI 53713
Bridge-Lakepoint NeighborhoodHighlights
- Open Floorplan
- End Unit
- Community Pool
- Deck
- Great Room
- Bathtub
About This Home
As of January 2022Centrally Located, Amazing views from the balcony that overlooks the pool & nicely landscaped courtyard. Very spacious 3 bedrms, 1,544 sq ft, Open Concept living rm and dining rm, Kitchen is mostly open to the living/dining area, Hallway bathrm updated w/new soaker tub & surround, Lge Master Bedrm w/ in-suite bathrm, Newer Carpet, Freshly Painted, New Stainless Steel Appliances, New Lighting Fixtures, New Toilets, Lower level free Laundry usage, Lower level Storage, Security locked entry w/ Intercom System, 1 underground parking stall #47, Fees include: Pool,Heat,Hot Water,Laundry,Parking,Trash,Snow & Lawn care. Centrally located, close to the bus line, bike path, shopping, restaurants, and in good community.
Last Agent to Sell the Property
Real Broker LLC License #74764-94 Listed on: 04/09/2019

Property Details
Home Type
- Condominium
Est. Annual Taxes
- $2,445
Year Built
- Built in 1972
HOA Fees
- $367 Monthly HOA Fees
Home Design
- Garden Home
- Brick Exterior Construction
- Poured Concrete
- Wood Siding
Interior Spaces
- 1,544 Sq Ft Home
- Open Floorplan
- Great Room
- Storage Room
- Intercom
Kitchen
- Oven or Range
- Microwave
- Dishwasher
- Disposal
Bedrooms and Bathrooms
- 3 Bedrooms
- Walk-In Closet
- 2 Full Bathrooms
- Bathtub
- Walk-in Shower
Parking
- Garage
- Heated Garage
- Garage Door Opener
Schools
- Henderson Elementary School
- Sennett Middle School
- Lafollette High School
Utilities
- Central Air
- Radiant Heating System
- Cable TV Available
Additional Features
- Deck
- End Unit
- Property is near a bus stop
Listing and Financial Details
- Assessor Parcel Number 0710-203-0705-7
Community Details
Overview
- Association fees include parking, heat, hot water, water/sewer, trash removal, snow removal, common area maintenance, common area insurance, reserve fund, lawn maintenance
- 8 Units
- Located in the The Landing Condominiums master-planned community
Amenities
- Laundry Facilities
Recreation
- Community Pool
Ownership History
Purchase Details
Purchase Details
Purchase Details
Home Financials for this Owner
Home Financials are based on the most recent Mortgage that was taken out on this home.Purchase Details
Purchase Details
Home Financials for this Owner
Home Financials are based on the most recent Mortgage that was taken out on this home.Purchase Details
Home Financials for this Owner
Home Financials are based on the most recent Mortgage that was taken out on this home.Purchase Details
Home Financials for this Owner
Home Financials are based on the most recent Mortgage that was taken out on this home.Purchase Details
Similar Homes in the area
Home Values in the Area
Average Home Value in this Area
Purchase History
| Date | Type | Sale Price | Title Company |
|---|---|---|---|
| Deed | -- | -- | |
| Quit Claim Deed | -- | None Listed On Document | |
| Deed | $200,000 | None Listed On Document | |
| Quit Claim Deed | -- | None Listed On Document | |
| Personal Reps Deed | $150,000 | None Available | |
| Deed | -- | -- | |
| Condominium Deed | $132,500 | None Available | |
| Quit Claim Deed | $68,500 | None Available |
Mortgage History
| Date | Status | Loan Amount | Loan Type |
|---|---|---|---|
| Previous Owner | $127,500 | New Conventional | |
| Previous Owner | $101,850 | No Value Available | |
| Previous Owner | -- | No Value Available | |
| Previous Owner | $101,850 | New Conventional | |
| Previous Owner | $83,350 | New Conventional | |
| Previous Owner | $10,000 | Credit Line Revolving | |
| Previous Owner | $104,600 | Unknown | |
| Previous Owner | $119,250 | New Conventional |
Property History
| Date | Event | Price | Change | Sq Ft Price |
|---|---|---|---|---|
| 01/14/2022 01/14/22 | Sold | $200,000 | -2.4% | $130 / Sq Ft |
| 11/03/2021 11/03/21 | For Sale | $205,000 | +2.5% | $133 / Sq Ft |
| 10/29/2021 10/29/21 | Off Market | $200,000 | -- | -- |
| 10/28/2021 10/28/21 | For Sale | $205,000 | +36.7% | $133 / Sq Ft |
| 05/29/2019 05/29/19 | Sold | $150,000 | +0.1% | $97 / Sq Ft |
| 04/09/2019 04/09/19 | For Sale | $149,900 | +42.8% | $97 / Sq Ft |
| 05/13/2016 05/13/16 | Sold | $105,000 | -15.9% | $68 / Sq Ft |
| 03/16/2016 03/16/16 | Pending | -- | -- | -- |
| 01/15/2016 01/15/16 | For Sale | $124,900 | -- | $81 / Sq Ft |
Tax History Compared to Growth
Tax History
| Year | Tax Paid | Tax Assessment Tax Assessment Total Assessment is a certain percentage of the fair market value that is determined by local assessors to be the total taxable value of land and additions on the property. | Land | Improvement |
|---|---|---|---|---|
| 2024 | $7,169 | $207,200 | $16,800 | $190,400 |
| 2023 | $3,553 | $199,200 | $14,500 | $184,700 |
| 2021 | $3,397 | $162,000 | $14,500 | $147,500 |
| 2020 | $3,291 | $150,000 | $14,500 | $135,500 |
| 2019 | $3,029 | $137,800 | $13,900 | $123,900 |
| 2018 | $2,445 | $112,000 | $13,000 | $99,000 |
| 2017 | $2,305 | $102,200 | $13,000 | $89,200 |
| 2016 | $2,533 | $109,000 | $11,400 | $97,600 |
| 2015 | $2,561 | $97,600 | $11,400 | $86,200 |
| 2014 | $2,287 | $97,600 | $11,400 | $86,200 |
| 2013 | $2,824 | $97,600 | $11,400 | $86,200 |
Agents Affiliated with this Home
-
Josh Lavik

Seller's Agent in 2022
Josh Lavik
EXP Realty, LLC
(608) 440-9607
4 in this area
262 Total Sales
-
Kyle Ebley

Buyer's Agent in 2022
Kyle Ebley
Realty Executives
(608) 572-2084
2 in this area
158 Total Sales
-
Clinton Smith

Seller's Agent in 2019
Clinton Smith
Real Broker LLC
(608) 843-3907
4 in this area
46 Total Sales
-
Kelly Dunse
K
Buyer's Agent in 2016
Kelly Dunse
Mardi O'Brien Real Estate Inc.
(608) 235-3537
19 Total Sales
Map
Source: South Central Wisconsin Multiple Listing Service
MLS Number: 1854099
APN: 0710-203-0705-7
- 6439 Bridge Rd Unit 102
- 26 Waunona Woods Ct
- 1610 Waunona Way
- 6501 Bridge Rd Unit D103
- 6501 Bridge Rd Unit D102
- 6501 Bridge Rd Unit D101
- 6501 Bridge Rd Unit C104
- 6501 Bridge Rd Unit C103
- 6501 Bridge Rd Unit C102
- 6501 Bridge Rd Unit C101
- 6501 Bridge Rd Unit B104
- 6501 Bridge Rd Unit B103
- 6501 Bridge Rd Unit B102
- 6501 Bridge Rd Unit B101
- 6501 Bridge Rd Unit A105
- 6501 Bridge Rd Unit A103
- 6501 Bridge Rd Unit A104
- 6501 Bridge Rd Unit A102
- 6501 Bridge Rd Unit A101
- 508 Frost Woods Rd
