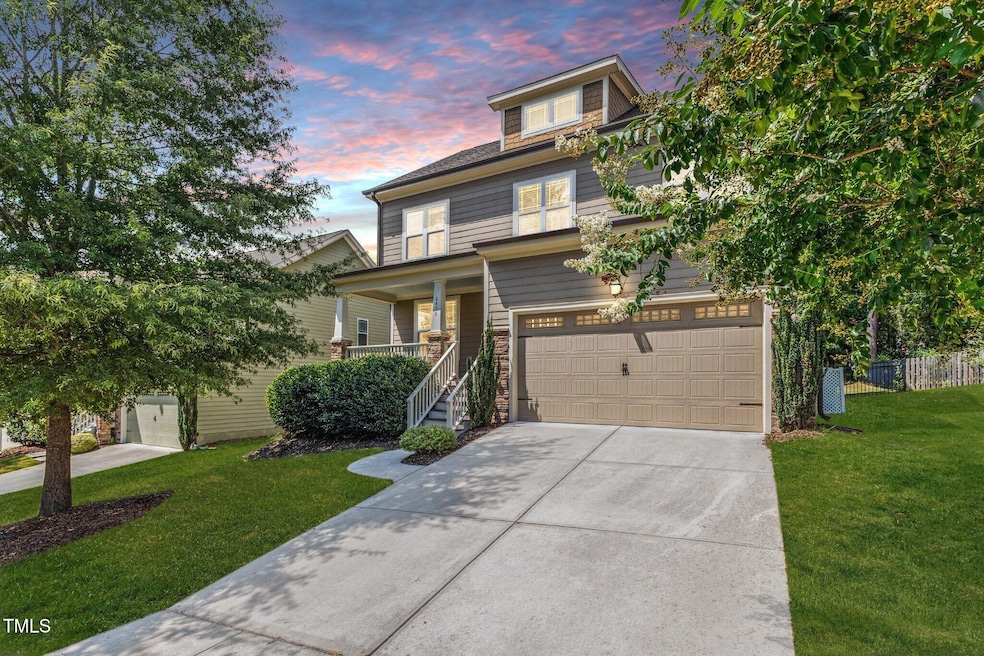
6439 Grassy Knoll Ln Raleigh, NC 27616
Forestville NeighborhoodEstimated payment $3,195/month
Highlights
- Cape Cod Architecture
- Granite Countertops
- Community Pool
- Wood Flooring
- Screened Porch
- 2 Car Attached Garage
About This Home
Situated in a very sought-after neighborhood, this well-maintained three-story home offers 2,782 sq. ft. of comfortable living space. The main floor features a bright open-concept layout with a spacious living room, dedicated dining area, powder room, and a modern kitchen, perfect for entertaining. Step out onto the screened porch for a peaceful outdoor retreat.
Upstairs, you'll find a generous primary suite with dual vanities, soaking tub, separate shower, and a large walk-in closet, along with three additional bedrooms, a full bath, and a convenient laundry room.
The third floor includes a versatile bonus room, ideal for a media room, home office, or playroom, plus attic storage.
Enjoy extra space with a 2-car garage, welcoming front porch, and screened back porch, all set on a thoughtfully designed lot. The community features a pool and shared amenities, offering a lifestyle of comfort, convenience, and fun.
Please direct all offers and inquiries to Alexis Dial (984)230-3833 or Dakota Capiz (919)737-7801. DO NOT contact Chris Morton.
Home Details
Home Type
- Single Family
Est. Annual Taxes
- $4,208
Year Built
- Built in 2014
Lot Details
- 6,970 Sq Ft Lot
HOA Fees
- $44 Monthly HOA Fees
Parking
- 2 Car Attached Garage
- Front Facing Garage
Home Design
- Cape Cod Architecture
- Traditional Architecture
- 3-Story Property
- Brick or Stone Mason
- Permanent Foundation
- Shingle Roof
- Stone
Interior Spaces
- 2,792 Sq Ft Home
- Ceiling Fan
- Entrance Foyer
- Living Room
- Dining Room
- Screened Porch
- Basement
- Crawl Space
- Laundry Room
Kitchen
- Electric Range
- Microwave
- Dishwasher
- Granite Countertops
Flooring
- Wood
- Carpet
- Vinyl
Bedrooms and Bathrooms
- 4 Bedrooms
- Walk-In Closet
- Separate Shower in Primary Bathroom
- Bathtub with Shower
- Walk-in Shower
Schools
- Harris Creek Elementary School
- Rolesville Middle School
- Rolesville High School
Utilities
- Forced Air Zoned Heating and Cooling System
- Heat Pump System
- Electric Water Heater
Listing and Financial Details
- Assessor Parcel Number 1747031985
Community Details
Overview
- Association fees include ground maintenance
- Grandchestermeadows.Com Association, Phone Number (919) 757-1718
- Suncrest Village Subdivision
Recreation
- Community Pool
Map
Home Values in the Area
Average Home Value in this Area
Tax History
| Year | Tax Paid | Tax Assessment Tax Assessment Total Assessment is a certain percentage of the fair market value that is determined by local assessors to be the total taxable value of land and additions on the property. | Land | Improvement |
|---|---|---|---|---|
| 2024 | $4,191 | $480,198 | $90,000 | $390,198 |
| 2023 | $3,770 | $344,010 | $65,000 | $279,010 |
| 2022 | $3,503 | $344,010 | $65,000 | $279,010 |
| 2021 | $3,367 | $344,010 | $65,000 | $279,010 |
| 2020 | $3,306 | $344,010 | $65,000 | $279,010 |
| 2019 | $3,326 | $285,292 | $52,000 | $233,292 |
| 2018 | $3,137 | $285,292 | $52,000 | $233,292 |
| 2017 | $2,988 | $285,292 | $52,000 | $233,292 |
| 2016 | $2,927 | $285,292 | $52,000 | $233,292 |
| 2015 | $2,968 | $284,655 | $41,000 | $243,655 |
| 2014 | $403 | $41,000 | $41,000 | $0 |
Property History
| Date | Event | Price | Change | Sq Ft Price |
|---|---|---|---|---|
| 08/27/2025 08/27/25 | Pending | -- | -- | -- |
| 08/07/2025 08/07/25 | For Sale | $515,000 | -- | $184 / Sq Ft |
Purchase History
| Date | Type | Sale Price | Title Company |
|---|---|---|---|
| Warranty Deed | $284,500 | None Available | |
| Warranty Deed | $104,000 | None Available |
Mortgage History
| Date | Status | Loan Amount | Loan Type |
|---|---|---|---|
| Open | $165,000 | Credit Line Revolving | |
| Closed | $235,425 | New Conventional | |
| Closed | $267,615 | New Conventional | |
| Previous Owner | $181,875 | Future Advance Clause Open End Mortgage |
Similar Homes in the area
Source: Doorify MLS
MLS Number: 10114395
APN: 1747.03-03-1985-000
- 6405 Grassy Knoll Ln
- 3101 Twatchman Dr
- 3153 Suncrest Village Ln
- 3205 Suncrest Village Ln
- 3244 Groveshire Dr
- 3400 Suncrest Village Ln
- 6616 Speight Cir
- 2940 Landing Falls Ln
- 3716 Landshire View Ln
- 3623 Landshire View Ln
- 3709 Fan Palm Ct
- 3820 Cashew Dr
- 8013 River Water Ct
- 7820 Averette Field Dr
- 4009 Shadbush St
- 4117 Mangrove Dr
- 4020 Wesley Chapel Way
- 4012 Wesley Chapel Way
- 4016 Wesley Chapel Way
- 3513 Telluride Trail






