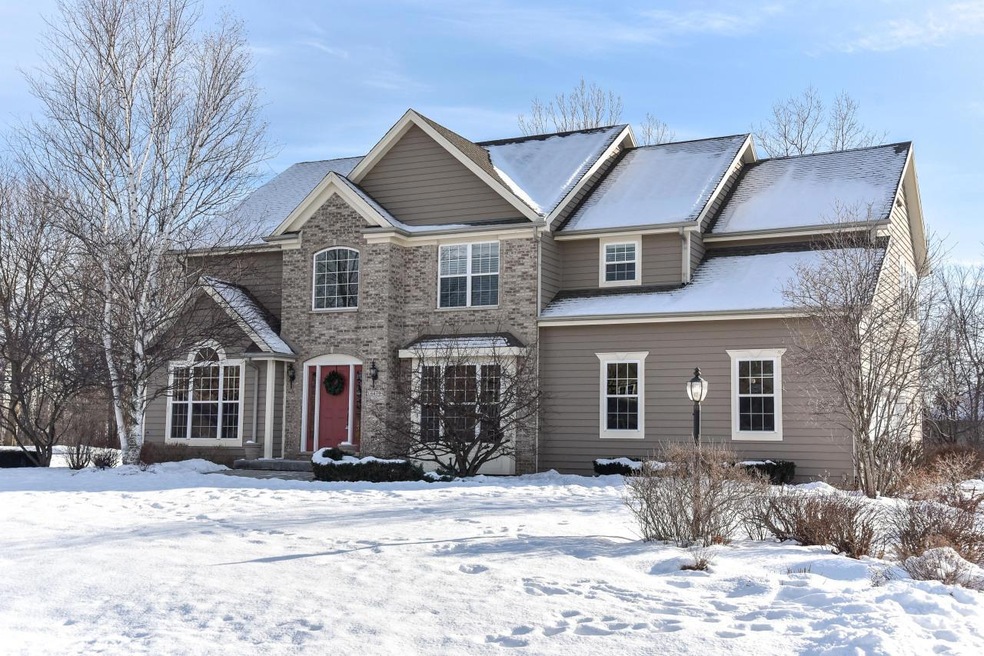
6439 Hidden Creek Rd Racine, WI 53402
Estimated Value: $607,452 - $689,000
Highlights
- 0.58 Acre Lot
- Wooded Lot
- Wet Bar
- Deck
- 2.5 Car Attached Garage
- Walk-In Closet
About This Home
As of March 2021You'll fall in love with this custom built, one owner home nestled on a private lot in sought after River Meadows! 1st floor features: hardwood floors, updated kitchen with Brazilian granite counters, stainless steel appliances & modern cabinetry open to family room with gas fireplace, spacious living room and dining room & large mudroom/laundry. Upstairs offers 5 bedrooms and 3 full bathrooms including dreamy master suite complete with sitting area, large walk in closet & private bath with oversized soaking tub & walk in shower. Amazing lower level will impress home theater, kitchenette with wet bar & bathroom. Lovely .58 acre lot with mature trees & spacious deck.
Last Agent to Sell the Property
Shorewest Realtors, Inc. Brokerage Email: PropertyInfo@shorewest.com License #57459-94 Listed on: 01/19/2021

Home Details
Home Type
- Single Family
Est. Annual Taxes
- $7,027
Year Built
- Built in 1999
Lot Details
- 0.58 Acre Lot
- Property has an invisible fence for dogs
- Wooded Lot
Parking
- 2.5 Car Attached Garage
- Garage Door Opener
Home Design
- Brick Exterior Construction
- Poured Concrete
- Wood Siding
Interior Spaces
- 3,719 Sq Ft Home
- 2-Story Property
- Wet Bar
Kitchen
- Range
- Microwave
- Dishwasher
- Disposal
Bedrooms and Bathrooms
- 5 Bedrooms
- Primary Bedroom Upstairs
- En-Suite Primary Bedroom
- Walk-In Closet
- Bathtub with Shower
- Primary Bathroom includes a Walk-In Shower
- Walk-in Shower
Laundry
- Dryer
- Washer
Finished Basement
- Basement Fills Entire Space Under The House
- Sump Pump
Outdoor Features
- Deck
Utilities
- Forced Air Heating and Cooling System
- Heating System Uses Natural Gas
- Well Required
- High Speed Internet
Community Details
- River Meadows Subdivision
Listing and Financial Details
- Exclusions: Purple bedroom curtains; ''Ring'' doorbell. Negotiable: lower level speakers; lower level refrigerator and wine cooler; TV brackets and invisible fence transmitter.
Ownership History
Purchase Details
Home Financials for this Owner
Home Financials are based on the most recent Mortgage that was taken out on this home.Similar Homes in Racine, WI
Home Values in the Area
Average Home Value in this Area
Purchase History
| Date | Buyer | Sale Price | Title Company |
|---|---|---|---|
| Svendsen Matthew | $500,000 | Knight Barry Title Racine |
Mortgage History
| Date | Status | Borrower | Loan Amount |
|---|---|---|---|
| Open | Svendsen Amanda | $374,000 | |
| Closed | Svendsen Matthew | $374,000 | |
| Previous Owner | Gaertig Scott A | $124,600 | |
| Previous Owner | Gaertig Scott A | $204,000 | |
| Previous Owner | Gaertig Scott A | $199,200 | |
| Previous Owner | Gaertig Scott A | $192,500 | |
| Previous Owner | Gaertig Scott A | $175,000 |
Property History
| Date | Event | Price | Change | Sq Ft Price |
|---|---|---|---|---|
| 03/15/2021 03/15/21 | Sold | $500,000 | 0.0% | $134 / Sq Ft |
| 03/09/2021 03/09/21 | Pending | -- | -- | -- |
| 01/19/2021 01/19/21 | For Sale | $500,000 | -- | $134 / Sq Ft |
Tax History Compared to Growth
Tax History
| Year | Tax Paid | Tax Assessment Tax Assessment Total Assessment is a certain percentage of the fair market value that is determined by local assessors to be the total taxable value of land and additions on the property. | Land | Improvement |
|---|---|---|---|---|
| 2024 | $8,341 | $546,800 | $63,800 | $483,000 |
| 2023 | $8,312 | $511,800 | $63,800 | $448,000 |
| 2022 | $8,276 | $531,300 | $63,800 | $467,500 |
| 2021 | $6,525 | $380,800 | $63,800 | $317,000 |
| 2020 | $7,261 | $368,100 | $63,800 | $304,300 |
| 2019 | $6,784 | $368,100 | $63,800 | $304,300 |
| 2018 | $6,540 | $317,100 | $63,800 | $253,300 |
| 2017 | $6,488 | $317,100 | $63,800 | $253,300 |
| 2016 | $6,390 | $346,700 | $63,800 | $282,900 |
| 2015 | $6,967 | $346,700 | $63,800 | $282,900 |
| 2014 | $6,679 | $346,700 | $63,800 | $282,900 |
| 2013 | $6,784 | $327,200 | $63,800 | $263,400 |
Agents Affiliated with this Home
-
Amy Karegeannes

Seller's Agent in 2021
Amy Karegeannes
Shorewest Realtors, Inc.
(262) 989-3003
37 in this area
150 Total Sales
-
Mary Cotter
M
Buyer's Agent in 2021
Mary Cotter
Premier Point Realty LLC
(262) 412-6331
6 in this area
39 Total Sales
Map
Source: Metro MLS
MLS Number: 1724735
APN: 104-042223101050
- 5122 Alexander Dr
- 4946 Wisconsin 38
- Lt6 Parkridge Dr
- Lt2 Bluffside Dr
- 5000 3 Mile Rd
- Lt3 3 Mile Rd
- Lt2 3 Mile Rd
- Lt1 3 Mile Rd
- Lt127 Hoods Creek Rd
- Lt126 Hoods Creek Rd
- Lt120 Hoods Creek Rd
- Lt128 Hoods Creek Rd
- Lt117 Hoods Creek Rd
- Lt116 Hoods Creek Rd
- 2332 Hoods Creek Rd
- 6123 State Highway 38
- 5525 Wisconsin 31
- 4421 W Johnson Ave
- 4538 Oakdale Dr
- 6451 E River Rd
- 6439 Hidden Creek Rd
- 6419 Hidden Creek Rd
- 6515 Hidden Creek Rd
- 6428 Horseshoe Ln
- 6414 Horseshoe Ln
- 6430 Hidden Creek Rd
- 6525 Hidden Creek Rd
- 6510 Hidden Creek Rd
- 6409 Hidden Creek Rd
- 6520 Hidden Creek Rd
- 5110 Old Farm Rd
- 6332 Horseshoe Ln
- 6601 Hidden Creek Rd
- 6507 Fieldstone Ct
- 6514 Horseshoe Ln
- 6600 Hidden Creek Rd
- 6427 Horseshoe Ln
- 5120 Old Farm Rd
- 6415 Horseshoe Ln
- 6500 Fieldstone Ct
