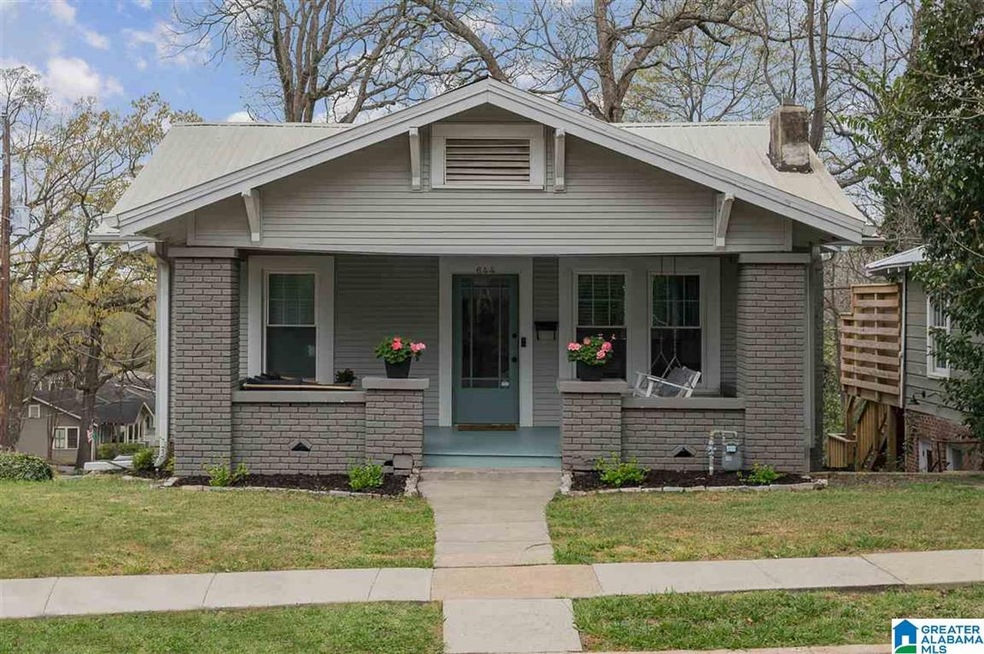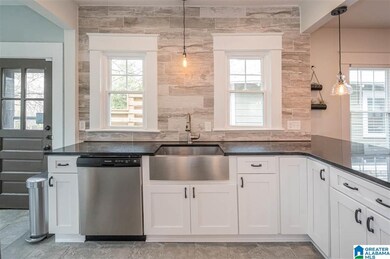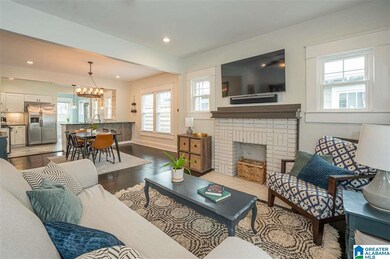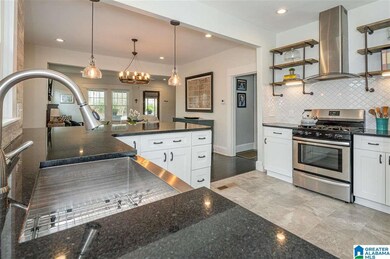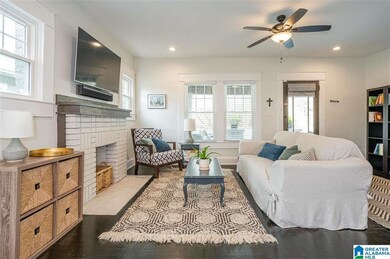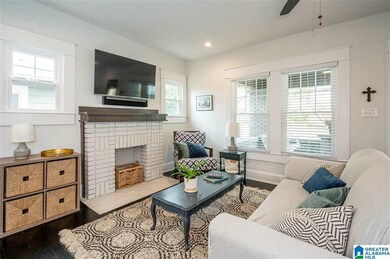
644 45th St S Birmingham, AL 35222
Forest Park NeighborhoodHighlights
- Deck
- Wood Flooring
- Corner Lot
- Double Shower
- Attic
- Mud Room
About This Home
As of April 2022FOREST PARK – UPDATED HISTORICAL HOME WITH 3 BEDROOMS & 3 FULL BATHS!! The charm starts on the front porch complete with swing – perfect for a morning cup of coffee or an evening glass of wine. Open Floor Plan –great for entertaining! Kitchen update in 2018 includes energy Star Stainless appliances, new cabinets, Apron Sink, & rustic Shiplap!! Get cozy by the wood burning fire place & the main floor with original hardwood floors. Master bedroom comes complete with a barn-door closet, spectacular oversized dual shower with glass enclosure & dual vanities. Fantastic living space with an additional bedroom & full bath on the first floor. Downstairs has a bedroom, office, playroom, full bath & could be purposed as a rental. Plumbing/Electrical update 2018. METAL ROOF!! There is beautiful Natural light throughout the home. Private deck with great sunset views over the City Skyline. Large corner lot with a picket fence. GREAT NEIGHBORHOOD FOR WALKING–WALK TO AVONDALE ENTERTAINMENT DISTRICT!!
Home Details
Home Type
- Single Family
Est. Annual Taxes
- $1,931
Year Built
- Built in 1935
Lot Details
- 7,405 Sq Ft Lot
- Fenced Yard
- Corner Lot
Parking
- On-Street Parking
Home Design
- Vinyl Siding
Interior Spaces
- 1-Story Property
- Smooth Ceilings
- Ceiling Fan
- Recessed Lighting
- Wood Burning Fireplace
- Brick Fireplace
- Double Pane Windows
- ENERGY STAR Qualified Windows
- Window Treatments
- Mud Room
- Living Room with Fireplace
- Dining Room
- Home Office
- Play Room
- Attic
Kitchen
- Breakfast Bar
- Gas Oven
- Stove
- Dishwasher
- Stainless Steel Appliances
- ENERGY STAR Qualified Appliances
- Stone Countertops
Flooring
- Wood
- Tile
- Vinyl
Bedrooms and Bathrooms
- 3 Bedrooms
- 3 Full Bathrooms
- Split Vanities
- Bathtub and Shower Combination in Primary Bathroom
- Double Shower
- Separate Shower
Laundry
- Laundry Room
- Laundry on main level
- Washer and Electric Dryer Hookup
Finished Basement
- Partial Basement
- Stone or Rock in Basement
- Bedroom in Basement
Outdoor Features
- Deck
- Covered Patio or Porch
Schools
- Avondale Elementary School
- Putnam Middle School
- Woodlawn High School
Utilities
- Central Heating and Cooling System
- Heating System Uses Gas
- Multiple Water Heaters
- Gas Water Heater
Listing and Financial Details
- Visit Down Payment Resource Website
- Assessor Parcel Number 23-00-29-4-021-018.000
Ownership History
Purchase Details
Home Financials for this Owner
Home Financials are based on the most recent Mortgage that was taken out on this home.Purchase Details
Home Financials for this Owner
Home Financials are based on the most recent Mortgage that was taken out on this home.Purchase Details
Home Financials for this Owner
Home Financials are based on the most recent Mortgage that was taken out on this home.Purchase Details
Home Financials for this Owner
Home Financials are based on the most recent Mortgage that was taken out on this home.Purchase Details
Home Financials for this Owner
Home Financials are based on the most recent Mortgage that was taken out on this home.Similar Homes in Birmingham, AL
Home Values in the Area
Average Home Value in this Area
Purchase History
| Date | Type | Sale Price | Title Company |
|---|---|---|---|
| Warranty Deed | $502,000 | -- | |
| Warranty Deed | $380,000 | -- | |
| Warranty Deed | $315,000 | -- | |
| Warranty Deed | $159,900 | -- | |
| Warranty Deed | $120,000 | None Available |
Mortgage History
| Date | Status | Loan Amount | Loan Type |
|---|---|---|---|
| Open | $502,000 | New Conventional | |
| Previous Owner | $368,600 | New Conventional | |
| Previous Owner | $305,550 | New Conventional | |
| Previous Owner | $165,000 | New Conventional | |
| Previous Owner | $40,000 | Unknown | |
| Previous Owner | $120,000 | VA | |
| Previous Owner | $65,900 | Unknown |
Property History
| Date | Event | Price | Change | Sq Ft Price |
|---|---|---|---|---|
| 04/11/2022 04/11/22 | Sold | $502,000 | +11.8% | $252 / Sq Ft |
| 03/23/2022 03/23/22 | Pending | -- | -- | -- |
| 03/21/2022 03/21/22 | For Sale | $449,000 | +18.2% | $225 / Sq Ft |
| 04/09/2021 04/09/21 | Sold | $380,000 | +8.6% | $199 / Sq Ft |
| 03/17/2021 03/17/21 | For Sale | $349,900 | +11.1% | $183 / Sq Ft |
| 12/31/2018 12/31/18 | Sold | $315,000 | -1.5% | $163 / Sq Ft |
| 11/08/2018 11/08/18 | Price Changed | $319,900 | -5.9% | $166 / Sq Ft |
| 11/05/2018 11/05/18 | Pending | -- | -- | -- |
| 10/11/2018 10/11/18 | For Sale | $339,900 | +112.6% | $176 / Sq Ft |
| 10/31/2017 10/31/17 | Sold | $159,900 | 0.0% | $120 / Sq Ft |
| 10/18/2017 10/18/17 | Pending | -- | -- | -- |
| 10/16/2017 10/16/17 | For Sale | $159,900 | -- | $120 / Sq Ft |
Tax History Compared to Growth
Tax History
| Year | Tax Paid | Tax Assessment Tax Assessment Total Assessment is a certain percentage of the fair market value that is determined by local assessors to be the total taxable value of land and additions on the property. | Land | Improvement |
|---|---|---|---|---|
| 2024 | $2,200 | $36,560 | -- | -- |
| 2022 | $2,273 | $32,330 | $19,460 | $12,870 |
| 2021 | $1,981 | $28,320 | $17,690 | $10,630 |
| 2020 | $1,921 | $27,470 | $14,500 | $12,970 |
| 2019 | $1,577 | $22,740 | $0 | $0 |
| 2018 | $1,114 | $16,360 | $0 | $0 |
| 2017 | $1,019 | $15,040 | $0 | $0 |
| 2016 | $1,019 | $15,040 | $0 | $0 |
| 2015 | $1,019 | $15,040 | $0 | $0 |
| 2014 | $866 | $13,420 | $0 | $0 |
| 2013 | $866 | $13,420 | $0 | $0 |
Agents Affiliated with this Home
-
Jacob Dorsett

Seller's Agent in 2022
Jacob Dorsett
RealtySouth
(205) 296-4941
14 in this area
77 Total Sales
-
Ross Blaising

Buyer's Agent in 2022
Ross Blaising
ARC Realty Mountain Brook
(205) 427-1133
7 in this area
175 Total Sales
-
Melvin Upchurch

Seller's Agent in 2021
Melvin Upchurch
LIST Birmingham
(205) 223-6192
6 in this area
304 Total Sales
-
Michele Burbank

Seller's Agent in 2018
Michele Burbank
RE/MAX
(205) 222-7630
2 in this area
194 Total Sales
-
Jeffrey Klinner

Seller's Agent in 2017
Jeffrey Klinner
Keller Williams Homewood
(205) 790-6000
4 in this area
86 Total Sales
Map
Source: Greater Alabama MLS
MLS Number: 1279342
APN: 23-00-29-4-021-018.000
- 4411 7th Ave S
- 4405 5th Ave S
- 4335 5th Ave S
- 749 46th St S
- 4328 5th Ave S
- 739 47th St S
- 741 47th Place S
- 4300 Linwood Dr
- 504 47th St S
- 4224 7th Ave S
- 712 43rd St S
- 4713 9th Ave S
- 4405 2nd Ave S
- 721 47th Way S
- 209 43rd St S
- 4336 2nd Ave S
- 4312 2nd Ave S Unit 22
- 745 Linwood Rd
- 747 48th St S
- 4741 Crestwood Blvd
