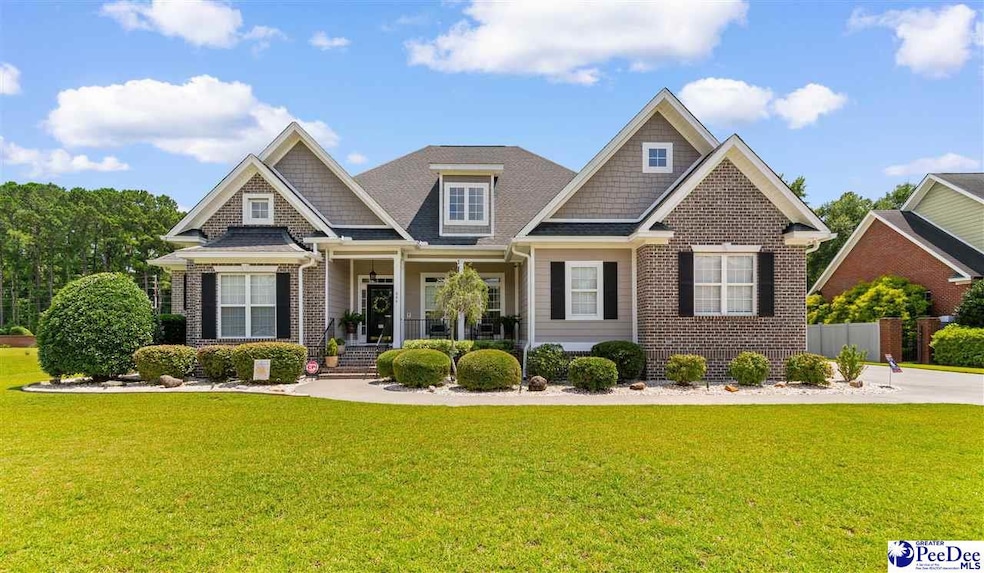644 Calumet Ct Florence, SC 29501
Estimated payment $3,172/month
Total Views
14,957
5
Beds
4
Baths
3,325
Sq Ft
$171
Price per Sq Ft
Highlights
- Traditional Architecture
- Cathedral Ceiling
- Outdoor Kitchen
- John W. Moore Middle School Rated 9+
- Wood Flooring
- Attic
About This Home
Take a look at your new address!!! Come home to this magnificent home which offers 5 bedrooms, and 4 full baths, formal dining, living room with fireplace (gas logs). The molding/trim work throughout the home is impressive. This is a split floor plan with the master bedroom offering a huge walk-in DREAM closet! The back yard is ready for you to entertain friends and family with your own gazebo covered patio with an outdoor kitchen. This is a must see home to appreciate all the extras!! Seller request preapproved buyers only please!
Home Details
Home Type
- Single Family
Est. Annual Taxes
- $1,617
Year Built
- Built in 2008
Lot Details
- 0.49 Acre Lot
- Sprinkler System
Parking
- 2 Car Attached Garage
Home Design
- Traditional Architecture
- Brick Exterior Construction
- Raised Foundation
- Architectural Shingle Roof
- HardiePlank Type
Interior Spaces
- 3,325 Sq Ft Home
- 1-Story Property
- Tray Ceiling
- Cathedral Ceiling
- Ceiling Fan
- Gas Log Fireplace
- Insulated Windows
- Blinds
- Living Room
- Crawl Space
- Dryer
- Attic
Kitchen
- Oven
- Cooktop
- Recirculated Exhaust Fan
- Microwave
- Dishwasher
- Solid Surface Countertops
Flooring
- Wood
- Carpet
- Concrete
- Tile
Bedrooms and Bathrooms
- 5 Bedrooms
- Walk-In Closet
- 4 Full Bathrooms
- Soaking Tub
- Shower Only
Outdoor Features
- Patio
- Outdoor Kitchen
- Outdoor Storage
- Porch
Schools
- Carver/Moore Elementary School
- John W Moore Middle School
- West Florence High School
Utilities
- Central Air
- Heat Pump System
Community Details
- Westbrook Subdivision
Listing and Financial Details
- Assessor Parcel Number 0510601023
Map
Create a Home Valuation Report for This Property
The Home Valuation Report is an in-depth analysis detailing your home's value as well as a comparison with similar homes in the area
Home Values in the Area
Average Home Value in this Area
Tax History
| Year | Tax Paid | Tax Assessment Tax Assessment Total Assessment is a certain percentage of the fair market value that is determined by local assessors to be the total taxable value of land and additions on the property. | Land | Improvement |
|---|---|---|---|---|
| 2024 | $1,467 | $19,576 | $1,600 | $17,976 |
| 2023 | $1,251 | $13,959 | $1,600 | $12,359 |
| 2022 | $1,484 | $13,959 | $1,600 | $12,359 |
| 2021 | $1,549 | $13,960 | $0 | $0 |
| 2020 | $1,378 | $13,960 | $0 | $0 |
| 2019 | $1,381 | $13,959 | $1,600 | $12,359 |
| 2018 | $1,250 | $13,960 | $0 | $0 |
| 2017 | $1,179 | $13,960 | $0 | $0 |
| 2016 | $1,100 | $13,960 | $0 | $0 |
| 2015 | $1,086 | $13,960 | $0 | $0 |
| 2014 | $998 | $13,959 | $1,600 | $12,359 |
Source: Public Records
Property History
| Date | Event | Price | Change | Sq Ft Price |
|---|---|---|---|---|
| 08/22/2025 08/22/25 | Price Changed | $570,000 | -0.9% | $171 / Sq Ft |
| 08/14/2025 08/14/25 | Price Changed | $575,000 | +1.2% | $173 / Sq Ft |
| 07/16/2025 07/16/25 | For Sale | $568,000 | -- | $171 / Sq Ft |
Source: Pee Dee REALTOR® Association
Purchase History
| Date | Type | Sale Price | Title Company |
|---|---|---|---|
| Deed | $350,000 | -- | |
| Deed In Lieu Of Foreclosure | -- | -- | |
| Deed | $59,500 | None Available |
Source: Public Records
Mortgage History
| Date | Status | Loan Amount | Loan Type |
|---|---|---|---|
| Open | $50,000 | New Conventional | |
| Open | $326,872 | VA | |
| Closed | $330,774 | VA | |
| Closed | $342,852 | VA | |
| Closed | $350,376 | Seller Take Back | |
| Previous Owner | $357,043 | Purchase Money Mortgage |
Source: Public Records
Source: Pee Dee REALTOR® Association
MLS Number: 20252674
APN: 05106-01-023
Nearby Homes
- 724 Caledonia Ct
- 3046 Southborough Rd
- 4169 Rodanthe Cir
- 708 Muirfield Place
- 4245 Rodanthe Cir
- 4251 Rodanthe Cir
- 4313 Carnoustie Ln
- 4135 W Pelican Ln
- Woodhaven Plan at Brookshire - Stonehill Collection
- Idlewood Plan at Brookshire - Stonehill Collection
- Newlin Plan at Brookshire - Watermill Collection
- Beckman Plan at Brookshire - Watermill Collection
- Lookout Plan at Brookshire - Stonehill Collection
- Pearce Plan at Brookshire - Watermill Collection
- 711 A8 Coventry Ln
- Lot 5 Southborough Rd
- 711 Harriett Dr
- 4506 Old Dr S
- 1008 Roda Dr
- 642 Aspen St
- 113 Kingfisher Ln
- 3731 Southborough Rd
- 3703 Southborough Rd
- 3552 Texas Rd
- 3553 Texas Rd
- 977 Grove Blvd
- 1765 Lake Wateree Dr
- 1318 Twelve Oaks Ln
- 1316 Twelve Oaks Ln
- 2067 E Paces Trail
- 1819 Lake Dr
- 4021 W Palmetto St
- 3220 Hoffmeyer Rd
- 420 Wren Crest Ln
- 0009 Combray Cir
- 3010 Skylark Dr
- 2831 W Palmetto St
- 1298 Brittany Dr
- 1338 Brittany Dr
- 1403 Willow Trace Dr







