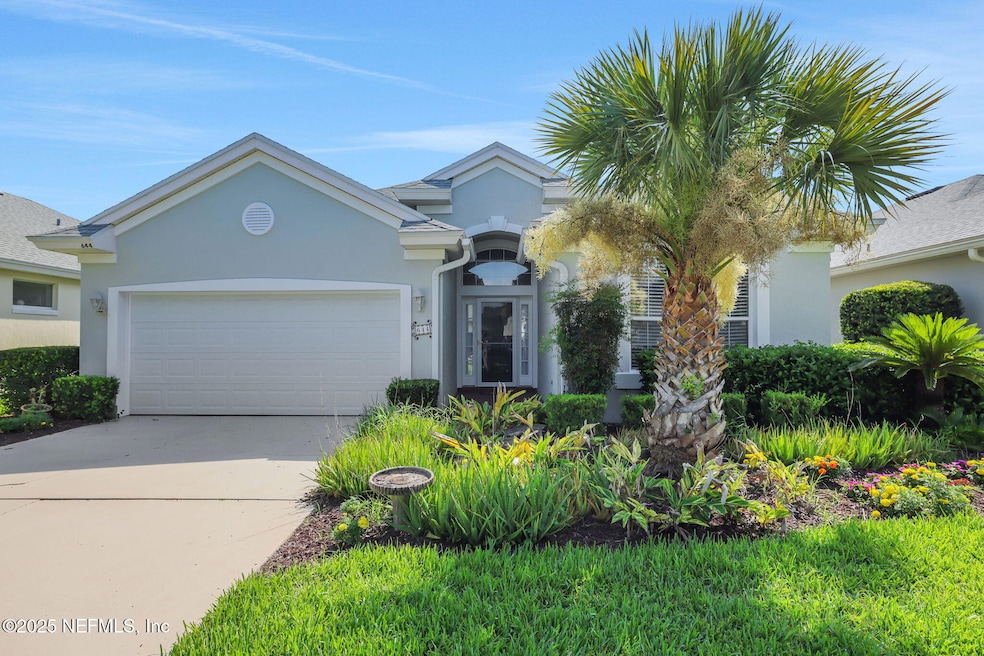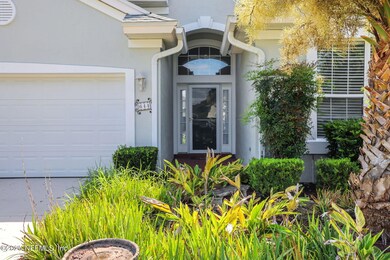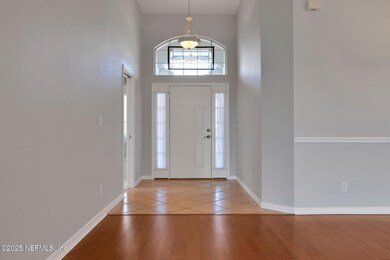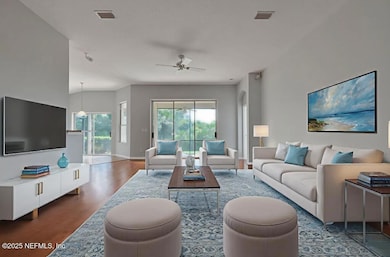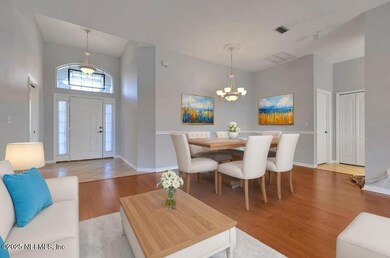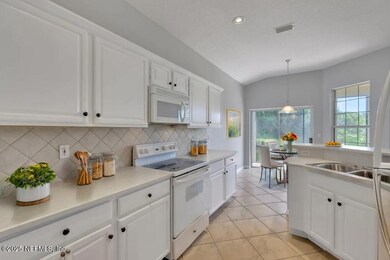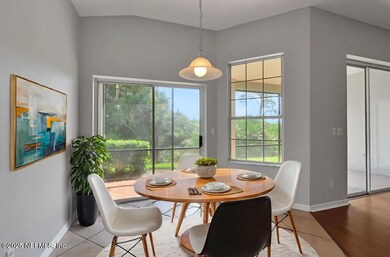
644 Casa Fuerta Ln Saint Augustine, FL 32080
Butler and Crescent Beaches NeighborhoodEstimated payment $3,205/month
Highlights
- Intercom to Front Desk
- Gated Community
- Screened Porch
- W. Douglas Hartley Elementary School Rated A
- Open Floorplan
- Breakfast Area or Nook
About This Home
Live the Ultimate Florida Coastal Lifestyle... Just Minutes from the Beach!
Welcome to this beautiful freshly painted in and outside concrete block 3-bedroom, 2-bathroom home in one of St. Augustine's most sought-after gated communities. Perfectly positioned on a quiet dead-end street and just moments from the ocean, this home offers unmatched peace, privacy, and convenience.
Step inside to discover a bright, open floor plan with plenty of natural light, ideal for both everyday living and entertaining. The spacious living area flows effortlessly into the dining space and kitchen, creating a warm, inviting atmosphere.
Enjoy your morning coffee or evening wine in the screened-in back porch, with sliding glass doors that open to a tranquil preserve view - your private sanctuary with no rear neighbors. You can rest easy knowing this home has never experienced flooding. Beyond your doorstep, the community offers resort-style amenities including a sparkling pool, playground, fishing deck, and a pavilion perfect for neighborhood gatherings or private parties. Stroll or bike along the well-maintained sidewalks and enjoy the security of a gated entry.
Conveniently located near grocery stores, restaurants, and the Intracoastal Waterway, this is more than a home...it's a lifestyle.
Don't miss your chance to own a slice of paradise in a high and dry location near the beach!
Listing Agent
FLORIDA HOMES REALTY & MTG LLC License #3462227 Listed on: 06/19/2025

Home Details
Home Type
- Single Family
Est. Annual Taxes
- $2,298
Year Built
- Built in 1999
Lot Details
- 6,098 Sq Ft Lot
- West Facing Home
HOA Fees
- $250 Monthly HOA Fees
Parking
- 2 Car Garage
Home Design
- Shingle Roof
- Concrete Siding
Interior Spaces
- 1,648 Sq Ft Home
- 1-Story Property
- Open Floorplan
- Ceiling Fan
- Entrance Foyer
- Living Room
- Dining Room
- Screened Porch
Kitchen
- Breakfast Area or Nook
- Electric Range
- <<microwave>>
- Dishwasher
- Disposal
Flooring
- Carpet
- Laminate
Bedrooms and Bathrooms
- 3 Bedrooms
- Walk-In Closet
- 2 Full Bathrooms
Laundry
- Laundry in unit
- Washer and Electric Dryer Hookup
Home Security
- Security Gate
- Fire and Smoke Detector
Outdoor Features
- Patio
Schools
- W. D. Hartley Elementary School
- Gamble Rogers Middle School
- Pedro Menendez High School
Utilities
- Central Heating and Cooling System
- Electric Water Heater
Listing and Financial Details
- Assessor Parcel Number 1759310320
Community Details
Overview
- Ocean Palms Subdivision
Recreation
- Community Playground
- Park
Additional Features
- Intercom to Front Desk
- Gated Community
Map
Home Values in the Area
Average Home Value in this Area
Tax History
| Year | Tax Paid | Tax Assessment Tax Assessment Total Assessment is a certain percentage of the fair market value that is determined by local assessors to be the total taxable value of land and additions on the property. | Land | Improvement |
|---|---|---|---|---|
| 2025 | $2,241 | $240,863 | -- | -- |
| 2024 | $2,241 | $234,075 | -- | -- |
| 2023 | $2,241 | $227,257 | $0 | $0 |
| 2022 | $2,216 | $220,638 | $0 | $0 |
| 2021 | $2,194 | $214,212 | $0 | $0 |
| 2020 | $2,184 | $211,254 | $0 | $0 |
| 2019 | $2,204 | $206,504 | $0 | $0 |
| 2018 | $2,171 | $202,654 | $0 | $0 |
| 2017 | $2,159 | $198,486 | $0 | $0 |
| 2016 | $2,157 | $200,236 | $0 | $0 |
| 2015 | $2,194 | $198,845 | $0 | $0 |
| 2014 | $2,202 | $197,267 | $0 | $0 |
Property History
| Date | Event | Price | Change | Sq Ft Price |
|---|---|---|---|---|
| 06/19/2025 06/19/25 | For Sale | $499,000 | -- | $303 / Sq Ft |
Purchase History
| Date | Type | Sale Price | Title Company |
|---|---|---|---|
| Interfamily Deed Transfer | -- | None Available |
Similar Homes in the area
Source: realMLS (Northeast Florida Multiple Listing Service)
MLS Number: 2094245
APN: 175931-0320
- 757 El Vergel Ln
- 708 El Vergel Ln
- 481 San Nicolas Way
- 5068 A1a S
- 5084 A1a S
- 4954 A1a S
- 5092 A1a S
- 5312 Riverview Dr
- 5324 5th St
- 5307 Riverview Dr
- 4984 Medoras Ave
- 5324 4th St
- 5325 Riverview Dr With New Dock
- 5325 Riverview Dr
- 5067 Atlantic View
- 51 Orange Ave
- 348 San Nicolas Way
- 5072 Atlantic View
- 5201 Medoras Ave
- 5224 Medoras Ave
- 5084 Atlantic View
- 120 Ocean Hibiscus Dr Unit FL3-ID1253514P
- 120 Ocean Hibiscus Dr Unit FL3-ID1253538P
- 120 Ocean Hibiscus Dr Unit FL3-ID1253536P
- 264 Gibraltar Ct Unit FL1-ID1253517P
- 130 Ocean Hibiscus Dr Unit FL2-ID1253546P
- 130 Ocean Hibiscus Dr Unit FL2-ID1253518P
- 361 Royal Caribbean Ct Unit FL2-ID1253541P
- 190 Ocean Hibiscus Dr Unit FL2-ID1253523P
- 190 Ocean Hibiscus Dr Unit FL1-ID1253530P
- 180 Ocean Hibiscus Dr Unit FL2-ID1253520P
- 180 Ocean Hibiscus Dr Unit FL2-ID1253507P
- 210 Ocean Hibiscus Dr Unit FL1-ID1253509P
- 210 Ocean Hibiscus Dr Unit FL2-ID1253527P
- 200 Ocean Hibiscus Dr Unit FL2-ID1253511P
- 200 Ocean Hibiscus Dr Unit FL1-ID1253512P
- 118 Rio Del Mar St
- 123 Rio Del Mar St Unit B
- 100 Sea Garden Ct
- 23 Fountain of Youth Blvd
