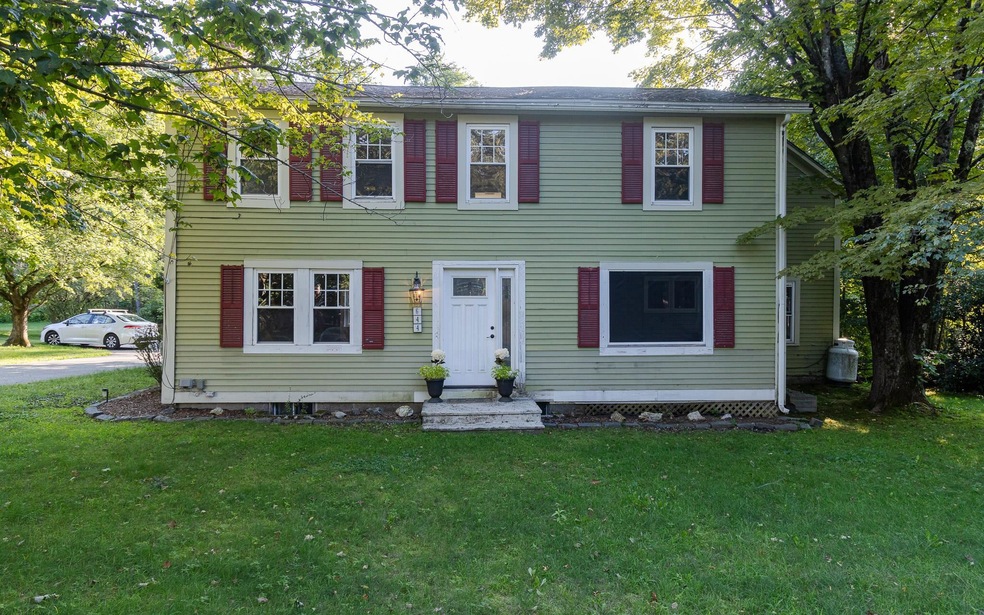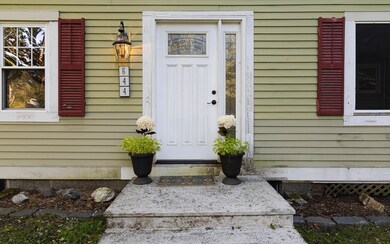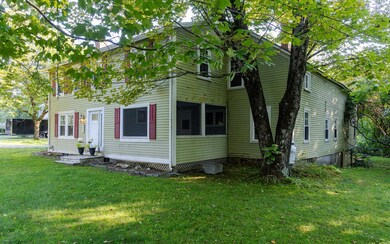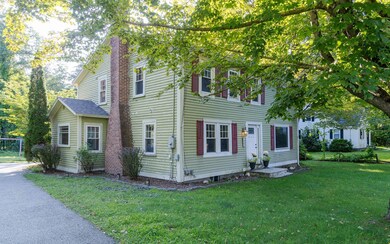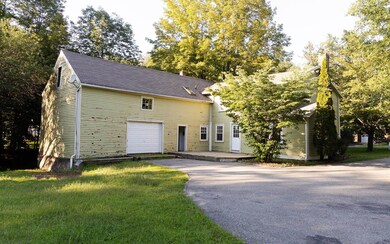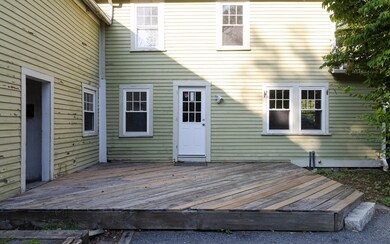
Highlights
- Deeded Waterfront Access Rights
- Barn
- Deck
- 113 Feet of Waterfront
- Colonial Architecture
- Screened Porch
About This Home
As of November 2023When our country was heading into the 2nd industrial revolution this home was built. A period of technological advancements like the telephone, light bulbs, and phonograph. It has had many updates since that time, but it is ready for its next phase in its life. This Colonial has a freshly painted interior that allows for a blank canvas and is prime to become your FOREVER HOME. The kitchen and bathrooms are ready to be rejuvenated for today’s lifestyle to suit your stye. There are plenty of entertaining spaces and areas for quiet reflection. The living room has a fireplace and beautiful maple floors. There is a lovely dining room with tin ceilings, wainscotting, built-ins, and maple floors. The family room is just off the kitchen and has easy access to a convenient full bathroom. There are 4 bedrooms and 1-1/2 baths, and laundry upstairs. The ½ bath is accessed from the primary bedroom. There is a 12x12 screened porch, and a 14x18 deck. Out back the property has frontage on the Ashuelot River with a platform to sit and watch the river go by. The playset in the back yard will stay. The attached 3-story barn has plenty of storage. It is an easy 2+/- mile walk downtown and all it has to offer. If this property catches your eye, don’t hesitate, make an appointment today!
Last Agent to Sell the Property
HKS Associates, Inc. License #034523 Listed on: 09/01/2023
Home Details
Home Type
- Single Family
Est. Annual Taxes
- $7,556
Year Built
- Built in 1870
Lot Details
- 0.5 Acre Lot
- 113 Feet of Waterfront
- River Front
- Landscaped
- Level Lot
- Property is zoned LD
Parking
- 1 Car Direct Access Garage
- Parking Storage or Cabinetry
- Driveway
Home Design
- Colonial Architecture
- Stone Foundation
- Wood Frame Construction
- Shingle Roof
- Clap Board Siding
Interior Spaces
- 2-Story Property
- Wood Burning Fireplace
- Screened Porch
- Water Views
- Scuttle Attic Hole
- Laundry on upper level
Bedrooms and Bathrooms
- 4 Bedrooms
- Bathroom on Main Level
Unfinished Basement
- Basement Fills Entire Space Under The House
- Interior Basement Entry
Outdoor Features
- Deeded Waterfront Access Rights
- Deck
Schools
- Fuller Elementary School
- Keene Middle School
- Keene High School
Utilities
- Forced Air Heating System
- Heating System Uses Oil
- Electric Water Heater
- Phone Available
- Cable TV Available
Additional Features
- Hard or Low Nap Flooring
- Barn
Listing and Financial Details
- Tax Lot 50
- 31% Total Tax Rate
Ownership History
Purchase Details
Home Financials for this Owner
Home Financials are based on the most recent Mortgage that was taken out on this home.Purchase Details
Home Financials for this Owner
Home Financials are based on the most recent Mortgage that was taken out on this home.Purchase Details
Home Financials for this Owner
Home Financials are based on the most recent Mortgage that was taken out on this home.Purchase Details
Home Financials for this Owner
Home Financials are based on the most recent Mortgage that was taken out on this home.Similar Homes in Keene, NH
Home Values in the Area
Average Home Value in this Area
Purchase History
| Date | Type | Sale Price | Title Company |
|---|---|---|---|
| Warranty Deed | $245,000 | None Available | |
| Deed | $250,000 | -- | |
| Warranty Deed | $107,700 | -- | |
| Warranty Deed | $144,000 | -- |
Mortgage History
| Date | Status | Loan Amount | Loan Type |
|---|---|---|---|
| Previous Owner | $166,500 | No Value Available | |
| Previous Owner | $24,950 | Unknown | |
| Previous Owner | $199,900 | Purchase Money Mortgage | |
| Previous Owner | $106,595 | Purchase Money Mortgage | |
| Previous Owner | $183,000 | Purchase Money Mortgage |
Property History
| Date | Event | Price | Change | Sq Ft Price |
|---|---|---|---|---|
| 11/13/2023 11/13/23 | Sold | $245,000 | -4.3% | $92 / Sq Ft |
| 11/01/2023 11/01/23 | Pending | -- | -- | -- |
| 10/30/2023 10/30/23 | Price Changed | $255,999 | -8.6% | $96 / Sq Ft |
| 10/19/2023 10/19/23 | Price Changed | $279,999 | -1.8% | $105 / Sq Ft |
| 10/11/2023 10/11/23 | Price Changed | $284,999 | -3.1% | $107 / Sq Ft |
| 10/03/2023 10/03/23 | Price Changed | $294,000 | -1.7% | $110 / Sq Ft |
| 09/14/2023 09/14/23 | For Sale | $299,000 | 0.0% | $112 / Sq Ft |
| 09/08/2023 09/08/23 | Pending | -- | -- | -- |
| 09/01/2023 09/01/23 | For Sale | $299,000 | -- | $112 / Sq Ft |
Tax History Compared to Growth
Tax History
| Year | Tax Paid | Tax Assessment Tax Assessment Total Assessment is a certain percentage of the fair market value that is determined by local assessors to be the total taxable value of land and additions on the property. | Land | Improvement |
|---|---|---|---|---|
| 2024 | $8,053 | $243,500 | $32,900 | $210,600 |
| 2023 | $7,765 | $243,500 | $32,900 | $210,600 |
| 2022 | $7,556 | $243,500 | $32,900 | $210,600 |
| 2021 | $7,617 | $243,500 | $32,900 | $210,600 |
| 2020 | $7,318 | $196,300 | $43,600 | $152,700 |
| 2019 | $7,381 | $196,300 | $43,600 | $152,700 |
| 2018 | $7,287 | $196,300 | $43,600 | $152,700 |
| 2017 | $7,306 | $196,300 | $43,600 | $152,700 |
| 2016 | $7,143 | $196,300 | $43,600 | $152,700 |
| 2015 | $7,199 | $209,200 | $67,200 | $142,000 |
Agents Affiliated with this Home
-

Seller's Agent in 2023
Anna Schierioth
HKS Associates, Inc.
(603) 252-0357
239 Total Sales
-

Buyer's Agent in 2023
Paul Rodenhauser
BHG Masiello Keene
(603) 903-4596
117 Total Sales
Map
Source: PrimeMLS
MLS Number: 4968317
APN: KEEN-000119-000030-000010
