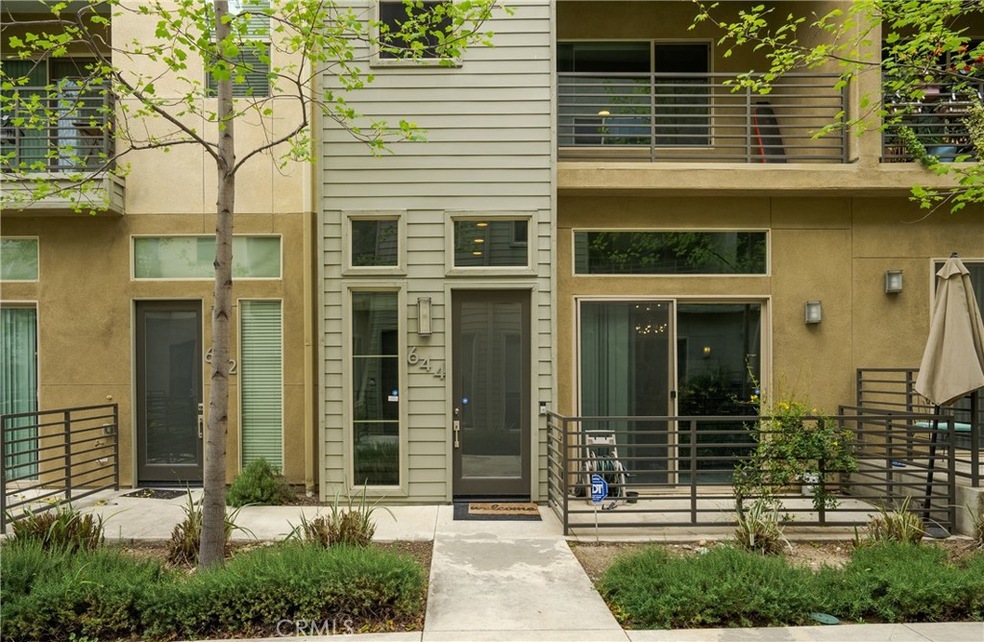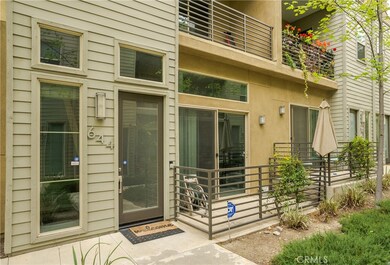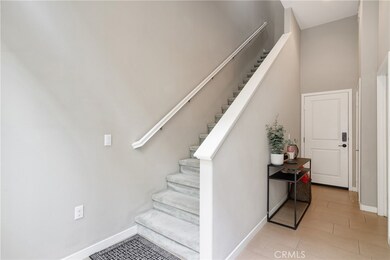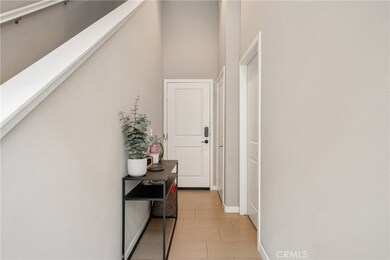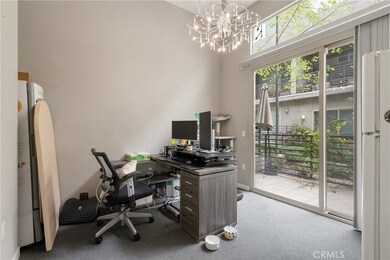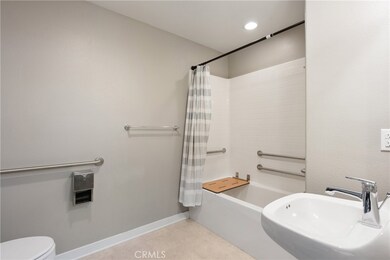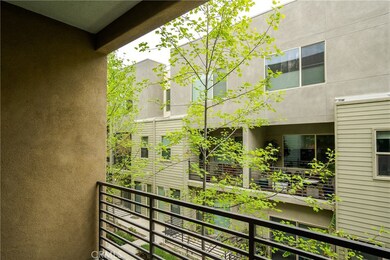
644 Farrier Way Upland, CA 91786
Highlights
- Two Primary Bedrooms
- Modern Architecture
- Granite Countertops
- Upland High School Rated A-
- High Ceiling
- Neighborhood Views
About This Home
As of July 2023Contemporary, generous in size, and close to the alluring Claremont Village, this 3-story townhome offers the easy-care living you’re looking for! Step inside the first floor to find a versatile private office - it can be used as an additional bedroom with a full bath and glass sliders leading to a sun-kissed porch. Entertain guests in the main-level living room, where an intimate balcony is a great spot for enjoying a pre-dinner drink. Serve delectable snacks on the kitchen island while you work culinary magic equipped with stainless steel appliances, gorgeous cabinetry, a pantry, sleek quartz countertops, and a dining nook.
After a long day, two primary suites await you on the third story. Both have walk-in closets and tastefully tiled 4-piece ensuites with double vanities. For your convenience, there’s an in-unit washer/dryer and an attached 2-car garage. Plus, living here gives you access to top-notch community amenities. As for premium perks, you’re near shopping, dining, colleges, and more. Come get a glimpse of this gem while it’s still available!
Last Agent to Sell the Property
KELLER WILLIAMS PREMIER PROPER License #01952377 Listed on: 05/06/2023

Property Details
Home Type
- Condominium
Est. Annual Taxes
- $6,553
Year Built
- Built in 2017
Lot Details
- Two or More Common Walls
- East Facing Home
- Density is up to 1 Unit/Acre
HOA Fees
- $302 Monthly HOA Fees
Parking
- 2 Car Direct Access Garage
- Parking Available
Home Design
- Modern Architecture
Interior Spaces
- 1,839 Sq Ft Home
- 3-Story Property
- High Ceiling
- Ceiling Fan
- Living Room
- Home Office
- Neighborhood Views
Kitchen
- Eat-In Kitchen
- Breakfast Bar
- Walk-In Pantry
- Microwave
- Dishwasher
- Granite Countertops
Flooring
- Carpet
- Laminate
Bedrooms and Bathrooms
- 3 Bedrooms
- All Upper Level Bedrooms
- Double Master Bedroom
- Walk-In Closet
- Bathroom on Main Level
- Dual Vanity Sinks in Primary Bathroom
- Bathtub with Shower
- Walk-in Shower
Laundry
- Laundry Room
- Laundry on upper level
- Stacked Washer and Dryer
Home Security
Utilities
- Central Heating and Cooling System
- Phone Available
- Cable TV Available
Additional Features
- Living Room Balcony
- Suburban Location
Listing and Financial Details
- Tax Lot 1
- Tax Tract Number 18951
- Assessor Parcel Number 1007292360000
- $481 per year additional tax assessments
Community Details
Overview
- 78 Units
- Upland Central Association, Phone Number (800) 369-7260
- Townsq HOA
Amenities
- Community Fire Pit
- Community Barbecue Grill
Recreation
- Community Pool
Security
- Carbon Monoxide Detectors
- Fire and Smoke Detector
Ownership History
Purchase Details
Home Financials for this Owner
Home Financials are based on the most recent Mortgage that was taken out on this home.Purchase Details
Home Financials for this Owner
Home Financials are based on the most recent Mortgage that was taken out on this home.Purchase Details
Similar Homes in Upland, CA
Home Values in the Area
Average Home Value in this Area
Purchase History
| Date | Type | Sale Price | Title Company |
|---|---|---|---|
| Grant Deed | $600,000 | First American Title | |
| Grant Deed | $460,000 | Pacific Coast Title Company | |
| Grant Deed | $409,000 | Fidelity National Title Ma |
Mortgage History
| Date | Status | Loan Amount | Loan Type |
|---|---|---|---|
| Open | $540,000 | New Conventional | |
| Previous Owner | $437,000 | New Conventional |
Property History
| Date | Event | Price | Change | Sq Ft Price |
|---|---|---|---|---|
| 07/11/2023 07/11/23 | Sold | $600,000 | -3.2% | $326 / Sq Ft |
| 05/24/2023 05/24/23 | Pending | -- | -- | -- |
| 05/06/2023 05/06/23 | For Sale | $620,000 | +51.6% | $337 / Sq Ft |
| 04/03/2017 04/03/17 | Sold | $409,000 | -3.5% | $222 / Sq Ft |
| 11/04/2016 11/04/16 | Pending | -- | -- | -- |
| 09/08/2016 09/08/16 | For Sale | $423,865 | -- | $230 / Sq Ft |
Tax History Compared to Growth
Tax History
| Year | Tax Paid | Tax Assessment Tax Assessment Total Assessment is a certain percentage of the fair market value that is determined by local assessors to be the total taxable value of land and additions on the property. | Land | Improvement |
|---|---|---|---|---|
| 2025 | $6,553 | $612,000 | $214,200 | $397,800 |
| 2024 | $6,553 | $600,000 | $210,000 | $390,000 |
| 2023 | $5,287 | $478,584 | $166,464 | $312,120 |
| 2022 | $5,173 | $469,200 | $163,200 | $306,000 |
| 2021 | $4,859 | $438,531 | $169,408 | $269,123 |
| 2020 | $4,726 | $434,034 | $167,671 | $266,363 |
| 2019 | $4,709 | $425,523 | $164,383 | $261,140 |
| 2018 | $4,593 | $417,180 | $161,160 | $256,020 |
| 2017 | $1,274 | $103,556 | $103,556 | $0 |
| 2016 | $1,102 | $101,525 | $101,525 | $0 |
Agents Affiliated with this Home
-
D
Seller's Agent in 2023
Desiree Estorga
KELLER WILLIAMS PREMIER PROPER
(909) 760-2488
3 in this area
19 Total Sales
-
M
Buyer's Agent in 2023
Michelle Christensen
eXp Realty of California Inc
(888) 584-9427
1 in this area
15 Total Sales
-
B
Seller's Agent in 2017
Barbara Burgess
MBK So California Residential
-
L
Buyer's Agent in 2017
Lisa Riess
ALLISON JAMES EST. & HOMES
Map
Source: California Regional Multiple Listing Service (CRMLS)
MLS Number: CV23071708
APN: 1007-292-36
- 831 Wintergreen Way
- 2123 Crescent Moon
- 2015 Dewdrop
- 1870 W 9th St
- 1565 W Arrow Hwy
- 894 Harvest Ave
- 893 Harvest Ave
- 1531 Corte Caballo Unit 33
- 663 Redwood Ave
- 8823 Jacaranda Unit F
- 1400 W 13th St Unit 181
- 1400 W 13th St Unit 206
- 1400 W 13th St Unit 148
- 1400 W 13th St Unit 66
- 1400 W 13th St Unit 1
- 2599 Huntington Dr
- 1241 Woodbury Ct
- 4832 Olive St
- 1233 Woodbury Ct
- 1459 Fredericks Ln
