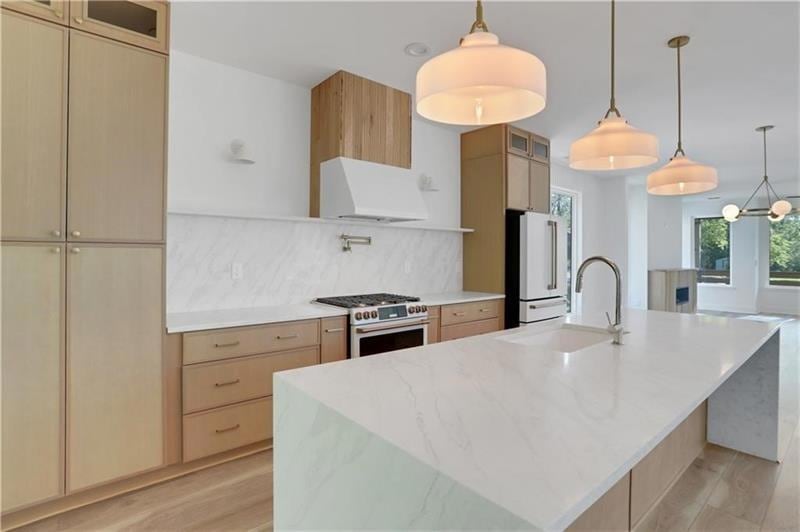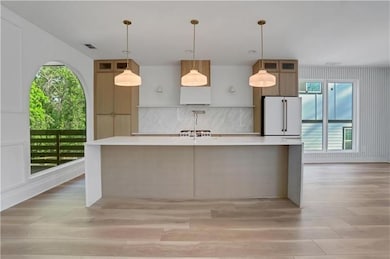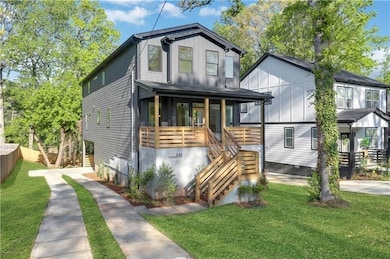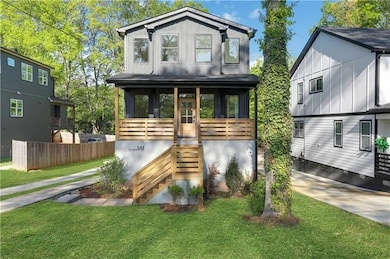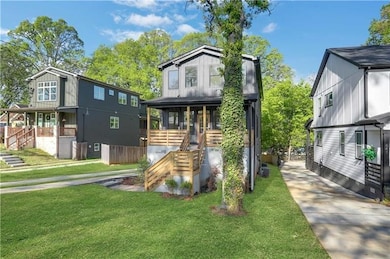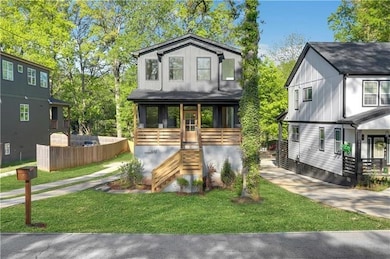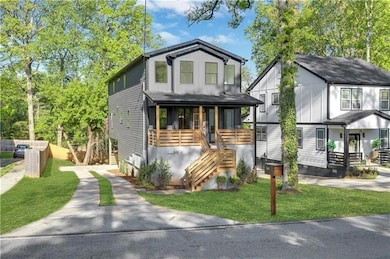644 Glendale Rd Scottdale, GA 30079
Estimated payment $4,485/month
Highlights
- Popular Property
- Open-Concept Dining Room
- New Construction
- Druid Hills High School Rated A-
- Media Room
- Separate his and hers bathrooms
About This Home
Welcome to a truly exceptional new construction home, perfectly located on a private lot in the coveted Scottdale neighborhood! This move-in-ready masterpiece features a flawless blend of luxury, comfort, and modern design. As you step inside, you’ll be greeted by soaring high ceilings and a spacious, open-concept layout that’s perfect for both entertaining and everyday living. The main level includes a beautifully appointed bedroom and full bath, offering both convenience and privacy. The chef’s kitchen is a showstopper, outfitted with top-of-the-line stainless steel appliances, a gas stove with a convenient pot filler, and stunning quartz countertops that cascade down into a dramatic waterfall island. The kitchen is complemented by a custom bar area with quartz accents and a sleek, midway backsplash—perfect for both casual meals and lively gatherings. The owner’s suite is a true retreat, designed with sophistication and space in mind. The suite features a cozy, open seating area and a spa-inspired bathroom with custom cabinetry, floor-to-ceiling tiles, and a luxurious walk-in closet. Step outside to your double-covered patios, one of which adjoins the owner’s suite and overlooks a private, serene backyard—ideal for relaxing or entertaining with a gas fireplace and TV outlets for added convenience. This home has been meticulously crafted with hand-picked upgrades, including cream-colored cafe appliances, brass finishes, and custom wall art that adds a personal touch to each space. With a brass pot filler over the gas stove. A full bath in the basement and a well-designed floor plan throughout, this home offers the perfect balance of style and functionality. Nestled next to scenic walking trails and just minutes from the BeltLine, downtown Decatur, and the vibrant farmers market, you’ll enjoy easy access to shopping, dining, and recreation. Pick fresh, local produce from the farmers market, enjoy a leisurely stroll along the paved trails, or explore the charming shops and restaurants that make downtown Decatur a top destination. Plus, with the highway just seconds away, you’ll have unbeatable convenience for your daily commute or weekend getaways. Located in the highly sought-after Druid Hills school district, this is more than just a home—it's a lifestyle. Whether you're enjoying the nearby outdoor trails, indulging in the best local dining and shopping, or simply taking in the peaceful surroundings, you’ll appreciate the convenience of having it all within reach. With a ton of newly constructed homes on the street, this one stands out as a hidden gem in the heart of the Perimeter. Don’t miss the opportunity to make this exceptional property your own!
Home Details
Home Type
- Single Family
Est. Annual Taxes
- $3,273
Year Built
- Built in 2025 | New Construction
Lot Details
- 8,712 Sq Ft Lot
- Lot Dimensions are 175 x 51
- Private Entrance
- Wood Fence
- Landscaped
- Back Yard Fenced and Front Yard
Home Design
- Craftsman Architecture
- A-Frame Home
- Traditional Architecture
- Modern Architecture
- Shingle Roof
- Concrete Siding
- Shingle Siding
- Cement Siding
- Concrete Perimeter Foundation
Interior Spaces
- 3,100 Sq Ft Home
- 3-Story Property
- Roommate Plan
- Ceiling height of 10 feet on the lower level
- Fireplace With Gas Starter
- Insulated Windows
- Family Room with Fireplace
- 2 Fireplaces
- Open-Concept Dining Room
- Dining Room Seats More Than Twelve
- Breakfast Room
- Media Room
- Home Office
- Bonus Room
- Game Room
- City Views
Kitchen
- Eat-In Kitchen
- Breakfast Bar
- Double Oven
- Gas Range
- Range Hood
- Microwave
- Dishwasher
- Disposal
Flooring
- Ceramic Tile
- Luxury Vinyl Tile
Bedrooms and Bathrooms
- Sitting Area In Primary Bedroom
- Oversized primary bedroom
- Dual Closets
- Walk-In Closet
- Separate his and hers bathrooms
- Dual Vanity Sinks in Primary Bathroom
- Separate Shower in Primary Bathroom
- Soaking Tub
Laundry
- Laundry Room
- Laundry in Hall
- Laundry on upper level
Basement
- Partial Basement
- Interior and Exterior Basement Entry
- Garage Access
- Finished Basement Bathroom
Home Security
- Carbon Monoxide Detectors
- Fire and Smoke Detector
Parking
- 2 Carport Spaces
- Driveway
Outdoor Features
- Balcony
- Deck
- Covered Patio or Porch
- Outdoor Fireplace
- Exterior Lighting
Schools
- Mclendon Elementary School
- Druid Hills Middle School
- Druid Hills High School
Utilities
- Central Heating and Cooling System
Community Details
- Tobie Grant Estates Sub Subdivision
Listing and Financial Details
- Assessor Parcel Number 18 046 01 103
Map
Home Values in the Area
Average Home Value in this Area
Tax History
| Year | Tax Paid | Tax Assessment Tax Assessment Total Assessment is a certain percentage of the fair market value that is determined by local assessors to be the total taxable value of land and additions on the property. | Land | Improvement |
|---|---|---|---|---|
| 2025 | $3,428 | $68,200 | $26,120 | $42,080 |
| 2024 | $3,273 | $64,760 | $26,120 | $38,640 |
| 2023 | $3,273 | $43,280 | $26,120 | $17,160 |
| 2022 | $2,970 | $60,080 | $21,720 | $38,360 |
| 2021 | $2,205 | $42,640 | $8,000 | $34,640 |
| 2020 | $2,235 | $43,320 | $8,000 | $35,320 |
| 2019 | $1,812 | $33,680 | $8,000 | $25,680 |
| 2018 | $1,342 | $28,400 | $8,000 | $20,400 |
| 2017 | $827 | $11,200 | $3,560 | $7,640 |
| 2016 | $1,125 | $17,920 | $3,560 | $14,360 |
| 2014 | $721 | $8,560 | $3,560 | $5,000 |
Property History
| Date | Event | Price | List to Sale | Price per Sq Ft |
|---|---|---|---|---|
| 10/21/2025 10/21/25 | Price Changed | $799,000 | -6.0% | $258 / Sq Ft |
| 09/02/2025 09/02/25 | Price Changed | $850,000 | -2.9% | $274 / Sq Ft |
| 08/28/2025 08/28/25 | For Sale | $875,000 | -- | $282 / Sq Ft |
Purchase History
| Date | Type | Sale Price | Title Company |
|---|---|---|---|
| Warranty Deed | $120,000 | -- | |
| Deed | -- | -- | |
| Deed | -- | -- | |
| Foreclosure Deed | $113,978 | -- | |
| Deed | $110,000 | -- | |
| Deed | $40,000 | -- | |
| Foreclosure Deed | $39,525 | -- |
Mortgage History
| Date | Status | Loan Amount | Loan Type |
|---|---|---|---|
| Open | $300,000 | New Conventional | |
| Previous Owner | $106,700 | New Conventional | |
| Previous Owner | $62,500 | New Conventional |
Source: First Multiple Listing Service (FMLS)
MLS Number: 7640370
APN: 18-046-01-103
- 3335 Park Pointe Cir
- 750 Northern Ave
- 532 Lantern Wood Dr
- 779 Mclendon Dr
- 3651 Lantern Crest Cove Unit 130
- 723 Ford Place
- 767 Northern Ave
- 3183 Zion St
- 857 Glynn Oaks Dr
- 929 Creekdale Dr
- 852 Glynn Oaks Dr
- 777 Valleybrook Crossing
- 606 Ridge Creek Dr Unit 600
- 900 Mell Ave Unit 21A
- 792 Jolly Ave S
- 2981 Lowrance Dr
- 914 Pecan St Unit B
- 784 Valley Brook Rd
- 2949 Judylyn Dr
- 3548 Rockbridge Rd
