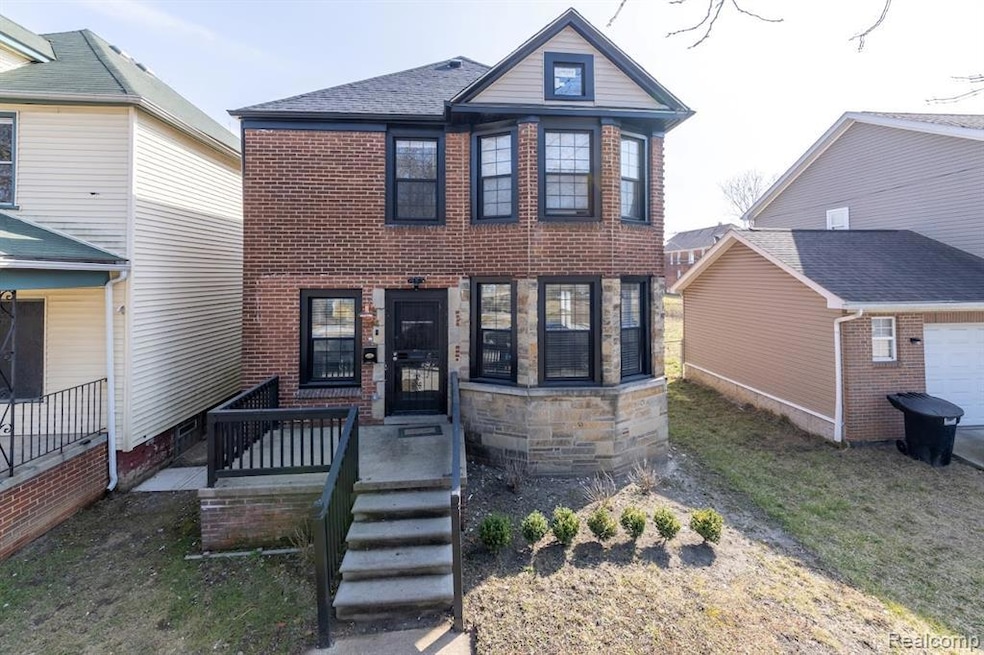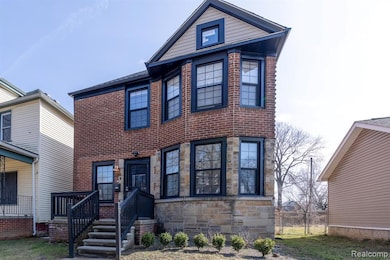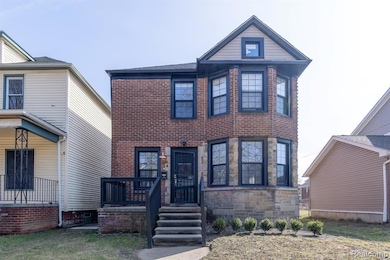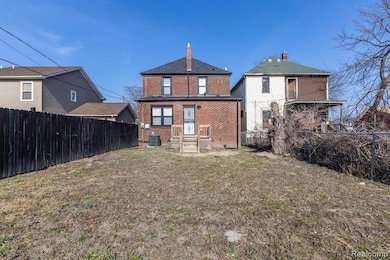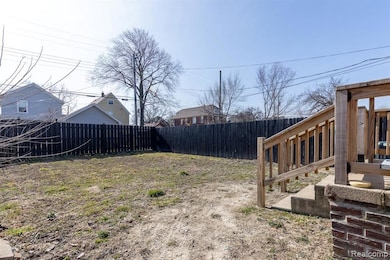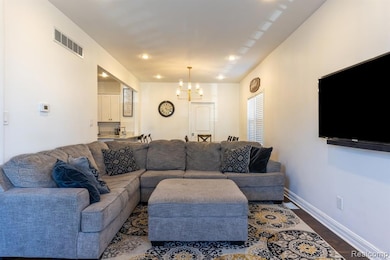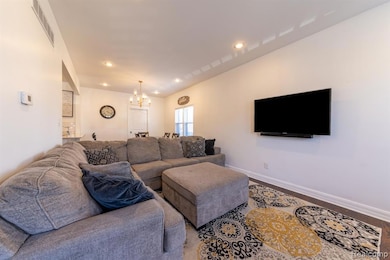644 Melbourne St Detroit, MI 48202
North End NeighborhoodEstimated payment $1,969/month
Highlights
- Colonial Architecture
- No HOA
- Security System Owned
- Cass Technical High School Rated 10
- Porch
- Entrance Foyer
About This Home
644 Melbourne is a classic 1918 Detroit home located in the historic North End, a neighborhood long connected to the city’s early residential growth and its proximity to the automotive and cultural corridors of Woodward Avenue. The home has been fully updated while keeping key original elements that reflect its era. The open main level features hardwood floors, high ceilings, and a layout typical of early Detroit construction—solid, functional, and built to last. Recent improvements include newer windows, a newer roof, and interior updates that pair perfectly with classic Detroit character. Original details remain throughout the home: wood bannisters, vintage cabinetry, detailed trim, archways, and wood floors that speak to the craftsmanship of the early 20th century. The kitchen includes preserved vintage cabinetry paired with granite countertops, new appliances, practical prep space, and storage that aligns with the home’s original footprint. With four bedrooms and two-and-a-half baths, the home offers several functional layout options. The first-floor bedroom and bath serve as a true main-level suite—an uncommon feature in homes from this period. The basement provides dry, usable space for storage and laundry. Out back, the fenced yard offers a private outdoor area with a deck, updated landscaping, and alley access for parking—consistent with traditional Detroit lot design. The North End continues to see steady reinvestment and restoration, supported by its location near the Henry Ford Hospital campus, Midtown, and Downtown. The area remains architecturally significant, with a strong mix of early Detroit homes and ongoing revitalization projects. 644 Melbourne reflects a piece of Detroit’s residential history—updated, preserved, and ready for its next owner.
Home Details
Home Type
- Single Family
Est. Annual Taxes
Year Built
- Built in 1918
Lot Details
- 3,485 Sq Ft Lot
- Lot Dimensions are 30x110
Home Design
- Colonial Architecture
- Brick Exterior Construction
- Block Foundation
- Asphalt Roof
Interior Spaces
- 1,738 Sq Ft Home
- 2-Story Property
- Ceiling Fan
- ENERGY STAR Qualified Windows
- Entrance Foyer
- Unfinished Basement
Kitchen
- Built-In Gas Oven
- Recirculated Exhaust Fan
- Microwave
- ENERGY STAR Qualified Refrigerator
- ENERGY STAR Qualified Dishwasher
- Disposal
Bedrooms and Bathrooms
- 4 Bedrooms
Laundry
- Dryer
- Washer
Home Security
- Security System Owned
- Carbon Monoxide Detectors
Utilities
- Forced Air Heating and Cooling System
- Dehumidifier
- Heating System Uses Natural Gas
- Programmable Thermostat
- Natural Gas Water Heater
Additional Features
- Porch
- Ground Level
Listing and Financial Details
- Assessor Parcel Number W03I002115S
Community Details
Overview
- No Home Owners Association
- Mc Laughlin Bros Subdivision
Amenities
- Laundry Facilities
Map
Home Values in the Area
Average Home Value in this Area
Tax History
| Year | Tax Paid | Tax Assessment Tax Assessment Total Assessment is a certain percentage of the fair market value that is determined by local assessors to be the total taxable value of land and additions on the property. | Land | Improvement |
|---|---|---|---|---|
| 2025 | $2,939 | $56,800 | $0 | $0 |
| 2024 | $2,939 | $47,400 | $0 | $0 |
| 2023 | $2,857 | $34,000 | $0 | $0 |
| 2022 | $2,354 | $21,900 | $0 | $0 |
| 2021 | $991 | $15,700 | $0 | $0 |
| 2020 | $991 | $15,100 | $0 | $0 |
| 2019 | $977 | $11,400 | $0 | $0 |
| 2018 | $866 | $9,900 | $0 | $0 |
| 2017 | $151 | $9,800 | $0 | $0 |
| 2016 | $942 | $22,400 | $0 | $0 |
| 2015 | $787 | $12,100 | $0 | $0 |
| 2013 | $762 | $14,347 | $0 | $0 |
| 2010 | -- | $19,026 | $482 | $18,544 |
Property History
| Date | Event | Price | List to Sale | Price per Sq Ft | Prior Sale |
|---|---|---|---|---|---|
| 11/25/2025 11/25/25 | For Sale | $319,900 | 0.0% | $184 / Sq Ft | |
| 01/24/2025 01/24/25 | Rented | $2,300 | -4.2% | -- | |
| 01/06/2025 01/06/25 | Under Contract | -- | -- | -- | |
| 08/29/2024 08/29/24 | For Rent | $2,400 | 0.0% | -- | |
| 04/01/2022 04/01/22 | Sold | $310,000 | -3.1% | $172 / Sq Ft | View Prior Sale |
| 03/31/2022 03/31/22 | Pending | -- | -- | -- | |
| 02/25/2022 02/25/22 | For Sale | $319,900 | +357.0% | $178 / Sq Ft | |
| 01/25/2021 01/25/21 | Sold | $70,000 | +16.9% | $39 / Sq Ft | View Prior Sale |
| 08/06/2020 08/06/20 | Pending | -- | -- | -- | |
| 07/31/2020 07/31/20 | For Sale | $59,900 | -- | $33 / Sq Ft |
Purchase History
| Date | Type | Sale Price | Title Company |
|---|---|---|---|
| Warranty Deed | $310,000 | None Listed On Document | |
| Warranty Deed | $70,000 | None Listed On Document |
Mortgage History
| Date | Status | Loan Amount | Loan Type |
|---|---|---|---|
| Open | $279,000 | No Value Available |
Source: Realcomp
MLS Number: 20251054819
APN: 03-002115
- 661 Melbourne St
- 569 Melbourne St
- 945 E Euclid St
- 1007 Marston St
- 527 Marston St
- 514 Mount Vernon St
- 456 E Euclid St
- 991 E Euclid St
- 448 E Euclid St
- 402 E Euclid St
- 45 E Euclid St
- 1032 Marston St
- 444 E Euclid St
- 1038 Marston St
- 455 E Euclid St
- 427 Melbourne St
- 453 E Euclid St
- 414 Melbourne St
- 403 Mount Vernon St
- 403 Melbourne St
- 607 E Euclid St Unit ID1239399P
- 558 Marston St Unit 1
- 558 Marston St Unit 4
- 408 Mt Vernon St
- 593 Hague St
- 280 Hague St Unit ID1239437P
- 1119 Custer St
- 7377 Melrose St
- 7406 Oakland Ave Unit . 2
- 503 Horton St
- 68 E Philadelphia St
- 53 Marston St
- 58 E Philadelphia St
- 36 Mount Vernon St
- 36 Mount Vernon St
- 329-381 Holbrook St
- 40 Hague St
- 216 Holbrook St
- 216 Holbrook Ave
- 3020 E Grand Blvd
