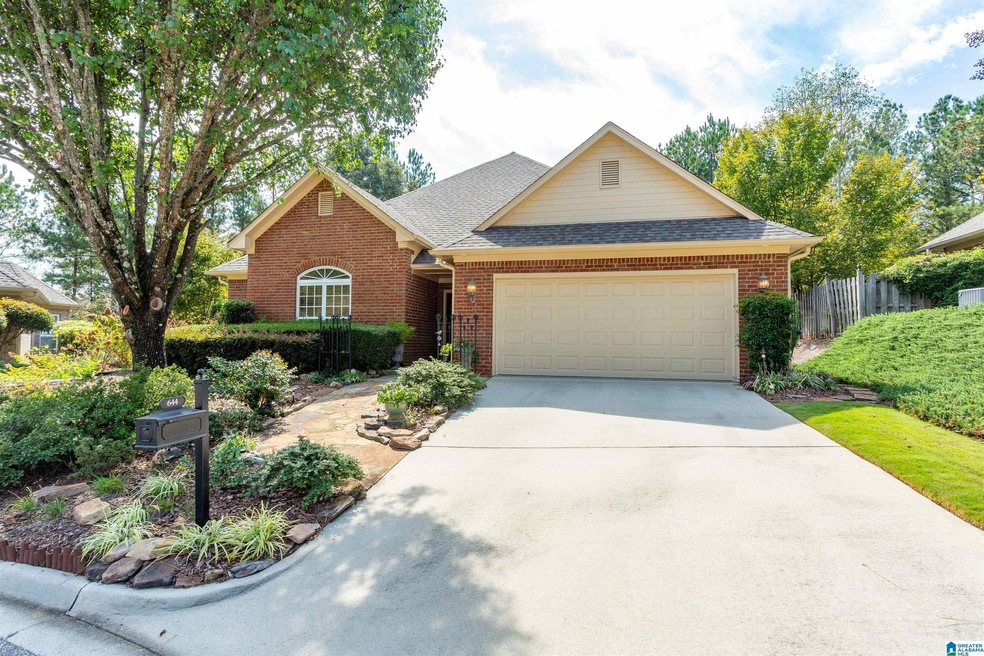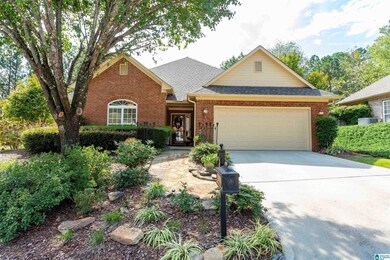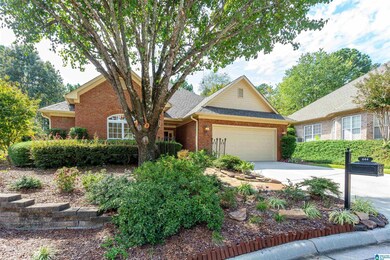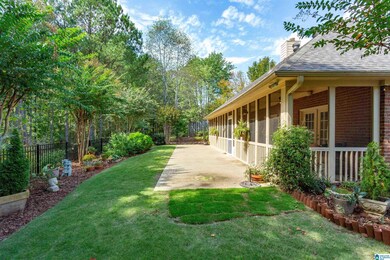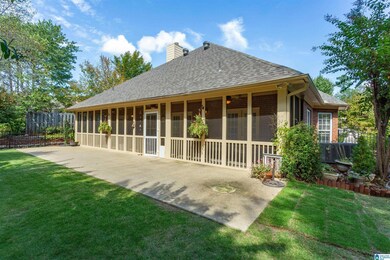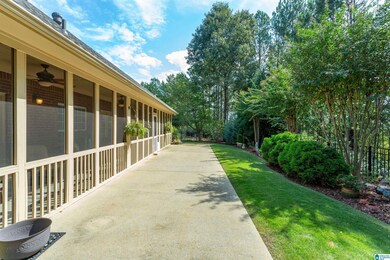
644 Narrows Point Way Birmingham, AL 35242
Highlights
- In Ground Pool
- Heavily Wooded Lot
- Stone Countertops
- Mt. Laurel Elementary School Rated A
- Attic
- Den with Fireplace
About This Home
As of December 2024This is truly a home you do not want to miss seeing. The seller has taken amazing care of this home and continues to. 4 sides brick on a private culdesac is only the beginning. Absolutely beautiful landscaping front and back yard. You are greeted by a stone walkway to front door, in the back of the house is screened patio that goes the entire length of the back of the house overlooking a stunning backyard that goes well beyond the fence. The home has many updated items, Kitchen appliances have been replaced except for the fridge, washer and dryer does remain with the house, Following items have been replaced - Roof, HW tank, kitchen new stone countertops and backsplash, light fixtures, carpet in all bedrooms, and master bath gutted and remodeled. The den is open to the very large dining room, lots of windows and 3 sets of french doors. You really want to see this one.
Home Details
Home Type
- Single Family
Est. Annual Taxes
- $1,242
Year Built
- Built in 2000
Lot Details
- 10,019 Sq Ft Lot
- Cul-De-Sac
- Fenced Yard
- Interior Lot
- Irregular Lot
- Heavily Wooded Lot
- Few Trees
HOA Fees
- $37 Monthly HOA Fees
Parking
- 2 Car Garage
- Garage on Main Level
- Front Facing Garage
Home Design
- Slab Foundation
- Four Sided Brick Exterior Elevation
Interior Spaces
- 1,782 Sq Ft Home
- 1-Story Property
- Sound System
- Crown Molding
- Smooth Ceilings
- Ceiling Fan
- Gas Log Fireplace
- Double Pane Windows
- Window Treatments
- Bay Window
- French Doors
- Insulated Doors
- Dining Room
- Den with Fireplace
- Pull Down Stairs to Attic
Kitchen
- Electric Oven
- Stove
- Built-In Microwave
- Dishwasher
- Stainless Steel Appliances
- Stone Countertops
- Disposal
Flooring
- Carpet
- Tile
Bedrooms and Bathrooms
- 3 Bedrooms
- Split Bedroom Floorplan
- Walk-In Closet
- 2 Full Bathrooms
- Bathtub and Shower Combination in Primary Bathroom
- Separate Shower
Laundry
- Laundry Room
- Laundry on main level
- Washer and Electric Dryer Hookup
Pool
- In Ground Pool
- Fence Around Pool
Outdoor Features
- Swimming Allowed
- Covered patio or porch
Schools
- Mt Laurel Elementary School
- Chelsea Middle School
- Chelsea High School
Utilities
- Forced Air Heating and Cooling System
- Heating System Uses Gas
- Programmable Thermostat
- Underground Utilities
- Gas Water Heater
Listing and Financial Details
- Visit Down Payment Resource Website
- Assessor Parcel Number 09-4-20-4-002-012.000
Community Details
Overview
- Association fees include common grounds mntc, management fee, recreation facility, reserve for improvements, utilities for comm areas
Recreation
- Community Playground
- Community Pool
- Trails
Ownership History
Purchase Details
Home Financials for this Owner
Home Financials are based on the most recent Mortgage that was taken out on this home.Purchase Details
Home Financials for this Owner
Home Financials are based on the most recent Mortgage that was taken out on this home.Purchase Details
Home Financials for this Owner
Home Financials are based on the most recent Mortgage that was taken out on this home.Similar Homes in the area
Home Values in the Area
Average Home Value in this Area
Purchase History
| Date | Type | Sale Price | Title Company |
|---|---|---|---|
| Warranty Deed | $390,000 | None Listed On Document | |
| Warranty Deed | $215,000 | None Available | |
| Warranty Deed | $184,240 | -- |
Mortgage History
| Date | Status | Loan Amount | Loan Type |
|---|---|---|---|
| Previous Owner | $183,750 | New Conventional | |
| Previous Owner | $150,000 | Unknown | |
| Previous Owner | $147,300 | No Value Available |
Property History
| Date | Event | Price | Change | Sq Ft Price |
|---|---|---|---|---|
| 12/03/2024 12/03/24 | Sold | $390,000 | -2.5% | $219 / Sq Ft |
| 10/27/2024 10/27/24 | Price Changed | $399,900 | -7.0% | $224 / Sq Ft |
| 10/11/2024 10/11/24 | Price Changed | $429,900 | -2.3% | $241 / Sq Ft |
| 10/01/2024 10/01/24 | For Sale | $439,900 | -- | $247 / Sq Ft |
Tax History Compared to Growth
Tax History
| Year | Tax Paid | Tax Assessment Tax Assessment Total Assessment is a certain percentage of the fair market value that is determined by local assessors to be the total taxable value of land and additions on the property. | Land | Improvement |
|---|---|---|---|---|
| 2024 | $1,242 | $28,220 | $0 | $0 |
| 2023 | $938 | $25,400 | $0 | $0 |
| 2022 | $881 | $23,880 | $0 | $0 |
| 2021 | $955 | $22,640 | $0 | $0 |
| 2020 | $887 | $21,100 | $0 | $0 |
| 2019 | $863 | $20,540 | $0 | $0 |
| 2017 | $878 | $20,880 | $0 | $0 |
| 2015 | $809 | $19,320 | $0 | $0 |
| 2014 | $790 | $18,880 | $0 | $0 |
Agents Affiliated with this Home
-
Randall Williams

Seller's Agent in 2024
Randall Williams
Canterbury Realty Group, LLC
(205) 266-3508
8 in this area
125 Total Sales
-
Terry Marlowe

Buyer's Agent in 2024
Terry Marlowe
Keller Williams Realty Vestavia
(205) 704-4111
4 in this area
93 Total Sales
Map
Source: Greater Alabama MLS
MLS Number: 21398941
APN: 09-4-20-4-002-012-000
- 917 Narrows Point Dr
- 756 Narrows Point Cir
- 249 Narrows Point Ln
- 117 Narrows Peak Cir
- 447 Oak Tree Dr Unit C2/A
- 799 Reach Crest
- 105 Atlantic Ln
- 201 Sawmill Loop
- 232 Sawmill Loop
- 217 Sawmill Loop
- 237 Sawmill Loop
- 130 Mountain Crest Rd
- 10 Mountain Crest Rd Unit 1
- 2312 Brock Dr
- 2049 Forest Lakes Ln
- 5903 Forest Lakes Cove
- 2093 Forest Lakes Ln
- 5882 Forest Lakes Cove
- 311 Southledge Place
- 2227 Harris Wright Dr
