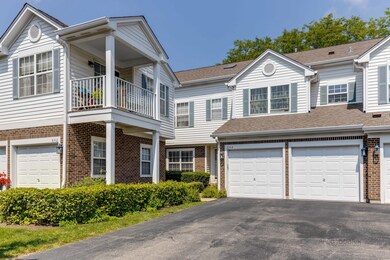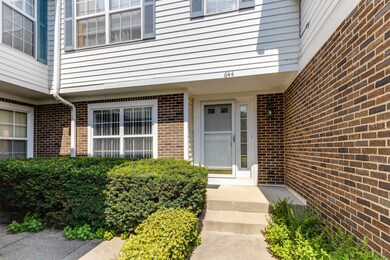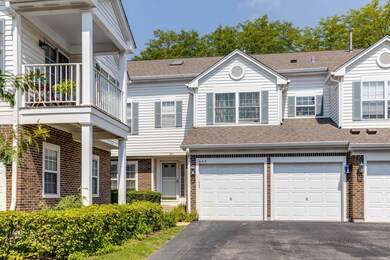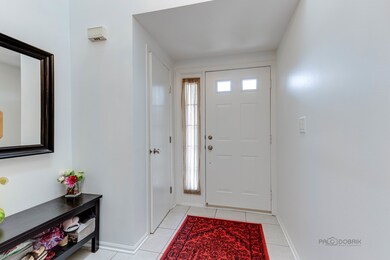
644 Portage Ct Unit 364 Vernon Hills, IL 60061
Estimated Value: $361,000 - $377,000
Highlights
- Deck
- Vaulted Ceiling
- Whirlpool Bathtub
- Adlai E Stevenson High School Rated A+
- Wood Flooring
- Double Oven
About This Home
As of November 2023Cul-de-sac location. Recently renovated. Hardwood flooring throughout the unit. Eat-in kitchen boasts custom cabinets, some with decorative glass inserts, granite countertops, stainless steel appliances and custom lighting. Family room with gas-start, wood burning fireplace with marble threshold, wood mantle & recessed lighting. Dramatic custom wood and wrought iron staircase to 2nd floor with three spacious bedrooms. Master bedroom has volume ceiling, two walk-in closets, sliding door access to deck and completely remodeled bathroom with separate shower, marble floors, dual sinks & linen closet. 2nd floor bathroom is also fully remodeled with a gorgeous tile. Convenient 2nd floor laundry with new washer and dryer. Truly move-in condition with ideal location! Located in Stevenson High School district and very close to parks, metra and many stores.
Last Agent to Sell the Property
Signature Real Estate Company License #471016694 Listed on: 08/24/2023
Townhouse Details
Home Type
- Townhome
Est. Annual Taxes
- $7,887
Year Built
- Built in 1991
Lot Details
- Cul-De-Sac
HOA Fees
- $427 Monthly HOA Fees
Parking
- 2 Car Attached Garage
- Garage Transmitter
- Garage Door Opener
- Driveway
- Parking Included in Price
Home Design
- Asphalt Roof
- Concrete Perimeter Foundation
Interior Spaces
- 1,919 Sq Ft Home
- 2-Story Property
- Vaulted Ceiling
- Ceiling Fan
- Wood Burning Fireplace
- Fireplace With Gas Starter
- Attached Fireplace Door
- Family Room with Fireplace
- Combination Dining and Living Room
Kitchen
- Double Oven
- Microwave
- Dishwasher
- Disposal
Flooring
- Wood
- Laminate
Bedrooms and Bathrooms
- 3 Bedrooms
- 3 Potential Bedrooms
- Dual Sinks
- Whirlpool Bathtub
- Separate Shower
Laundry
- Laundry on upper level
- Dryer
- Washer
Home Security
Outdoor Features
- Balcony
- Deck
- Patio
Schools
- Diamond Lake Elementary School
- West Oak Middle School
- Adlai E Stevenson High School
Utilities
- Forced Air Heating and Cooling System
- Humidifier
- Heating System Uses Natural Gas
- 100 Amp Service
- Lake Michigan Water
Listing and Financial Details
- Homeowner Tax Exemptions
Community Details
Overview
- Association fees include water, insurance, exterior maintenance, lawn care, scavenger, snow removal
- 4 Units
- Josh Association, Phone Number (630) 653-7782
- Carriages Of Grosse Pointe Subdivision, White Chapel Floorplan
- Property managed by Association Partners
Recreation
- Park
Pet Policy
- Pets up to 100 lbs
- Dogs and Cats Allowed
Security
- Resident Manager or Management On Site
- Carbon Monoxide Detectors
Ownership History
Purchase Details
Home Financials for this Owner
Home Financials are based on the most recent Mortgage that was taken out on this home.Purchase Details
Home Financials for this Owner
Home Financials are based on the most recent Mortgage that was taken out on this home.Purchase Details
Purchase Details
Home Financials for this Owner
Home Financials are based on the most recent Mortgage that was taken out on this home.Purchase Details
Purchase Details
Purchase Details
Home Financials for this Owner
Home Financials are based on the most recent Mortgage that was taken out on this home.Purchase Details
Home Financials for this Owner
Home Financials are based on the most recent Mortgage that was taken out on this home.Purchase Details
Home Financials for this Owner
Home Financials are based on the most recent Mortgage that was taken out on this home.Purchase Details
Home Financials for this Owner
Home Financials are based on the most recent Mortgage that was taken out on this home.Similar Homes in the area
Home Values in the Area
Average Home Value in this Area
Purchase History
| Date | Buyer | Sale Price | Title Company |
|---|---|---|---|
| Zapata Rosa | $325,000 | Chicago Title | |
| Zalov Roman | $246,500 | Attorneys Title Guaranty Fun | |
| Arendt Christopher J | -- | None Available | |
| Arendt Christopher | $170,000 | Affinity Title Services Llc | |
| Mesin Larisa | -- | None Available | |
| Kenny Seth | -- | None Available | |
| Mesin Larisa | -- | -- | |
| Mesin Igor | -- | Greater Illinois Title Compa | |
| Mesnonzhnik Igor | $175,500 | Republic Title Company | |
| Malysza Zbigniew | $170,000 | Intercounty Title |
Mortgage History
| Date | Status | Borrower | Loan Amount |
|---|---|---|---|
| Open | Zapata Rosa | $210,000 | |
| Previous Owner | Zalov Roman | $79,050 | |
| Previous Owner | Zalov Roman | $130,000 | |
| Previous Owner | Arendt Christopher | $127,500 | |
| Previous Owner | Mesin Larissa | $232,000 | |
| Previous Owner | Mesin Larisa | $230,000 | |
| Previous Owner | Mesin Igor | $217,000 | |
| Previous Owner | Mesin Igor | $59,000 | |
| Previous Owner | Mesin Igor | $130,000 | |
| Previous Owner | Mesnonzhnik Igor | $157,950 | |
| Previous Owner | Malysza Zbigniew | $160,000 |
Property History
| Date | Event | Price | Change | Sq Ft Price |
|---|---|---|---|---|
| 11/01/2023 11/01/23 | Sold | $325,000 | -1.5% | $169 / Sq Ft |
| 09/01/2023 09/01/23 | Pending | -- | -- | -- |
| 08/24/2023 08/24/23 | For Sale | $329,900 | +33.8% | $172 / Sq Ft |
| 07/22/2016 07/22/16 | Sold | $246,500 | -6.9% | $128 / Sq Ft |
| 05/11/2016 05/11/16 | Pending | -- | -- | -- |
| 05/03/2016 05/03/16 | For Sale | $264,900 | -- | $138 / Sq Ft |
Tax History Compared to Growth
Tax History
| Year | Tax Paid | Tax Assessment Tax Assessment Total Assessment is a certain percentage of the fair market value that is determined by local assessors to be the total taxable value of land and additions on the property. | Land | Improvement |
|---|---|---|---|---|
| 2024 | $8,769 | $96,693 | $24,806 | $71,887 |
| 2023 | $7,887 | $91,237 | $23,406 | $67,831 |
| 2022 | $7,887 | $81,145 | $20,817 | $60,328 |
| 2021 | $7,613 | $80,271 | $20,593 | $59,678 |
| 2020 | $7,511 | $80,545 | $20,663 | $59,882 |
| 2019 | $7,371 | $80,248 | $20,587 | $59,661 |
| 2018 | $6,557 | $72,162 | $22,376 | $49,786 |
| 2017 | $6,401 | $70,478 | $21,854 | $48,624 |
| 2016 | $6,803 | $67,488 | $20,927 | $46,561 |
| 2015 | $6,674 | $63,114 | $19,571 | $43,543 |
| 2014 | $5,639 | $55,603 | $21,019 | $34,584 |
| 2012 | $5,447 | $55,714 | $21,061 | $34,653 |
Agents Affiliated with this Home
-
Alla Aizenberg

Seller's Agent in 2023
Alla Aizenberg
Signature Real Estate Company
(847) 337-0012
2 in this area
26 Total Sales
-
Lucy Kozlowski

Buyer's Agent in 2023
Lucy Kozlowski
Coldwell Banker Realty
(773) 908-6369
2 in this area
84 Total Sales
-

Seller's Agent in 2016
Janice Weiner
Remax Suburban
Map
Source: Midwest Real Estate Data (MRED)
MLS Number: 11868344
APN: 15-06-205-032
- 1143 Orleans Dr Unit 1143
- 2369 Glacier St
- 881 Sparta Ct Unit 66
- 2363 Glacier St
- 2361 Glacier St
- 503 Grosse Pointe Cir Unit 44
- 2271 Glacier St
- 2267 Glacier St
- 2265 Glacier St
- 814 Kalamazoo Cir Unit 297
- 886 Ann Arbor Ln Unit 213
- 1228 Orleans Dr Unit 1228
- 2162 Glacier St
- 2156 Glacier St
- 2149 Yellowstone Blvd
- 2147 Yellowstone Blvd
- 2145 Yellowstone Blvd
- 2159 Yellowstone Blvd
- 2139 Yellowstone Blvd
- 925 Ann Arbor Ln Unit 247
- 644 Portage Ct Unit 364
- 646 Portage Ct Unit 361
- 642 Portage Ct Unit 366
- 642 Portage Ct Unit 642
- 648 Portage Ct Unit 363
- 648 Portage Ct Unit 648
- 640 Portage Ct Unit 367
- 650 Portage Ct Unit 362
- 638 Portage Ct Unit 365
- 847 Kalamazoo Cir Unit 274
- 843 Kalamazoo Cir Unit 273
- 841 Kalamazoo Cir Unit 272
- 845 Kalamazoo Cir Unit 271
- 574 Muskegan Ct Unit 407
- 628 Grosse Pointe Cir Unit 371
- 658 Portage Ct Unit 353
- 726 Grosse Pointe Cir Unit 322
- 628 Grosse Pointe Cir Unit 628
- 726 Grosse Pointe Cir Unit 726
- 658 Portage Ct Unit 658






