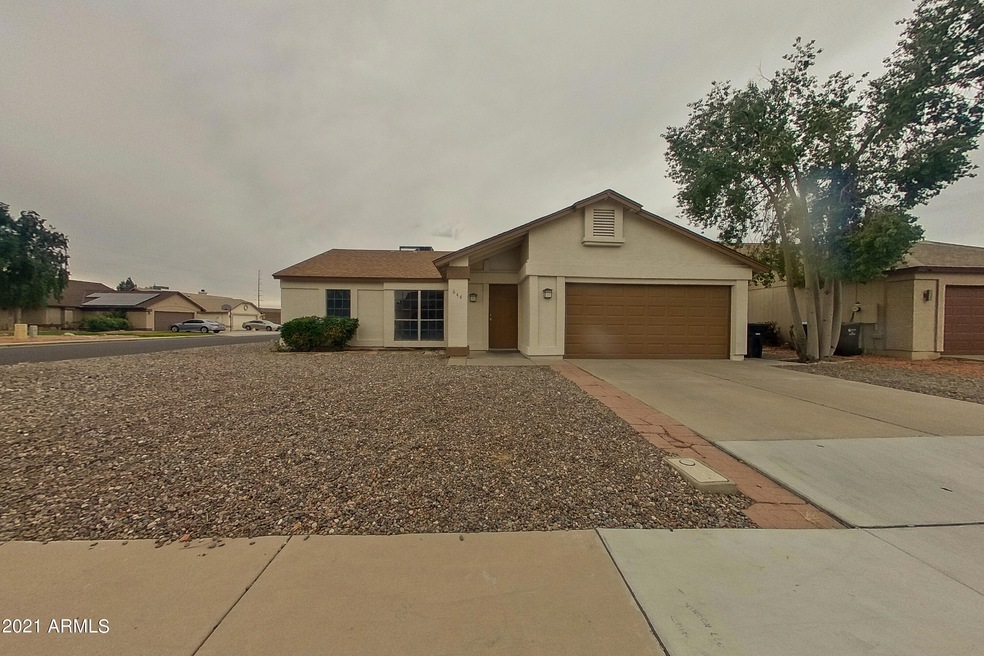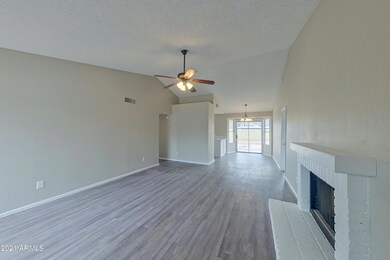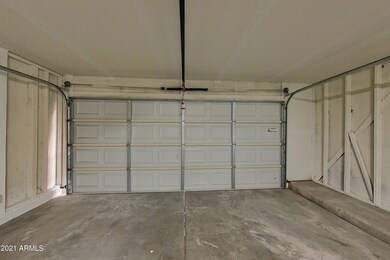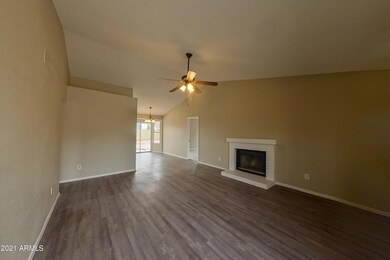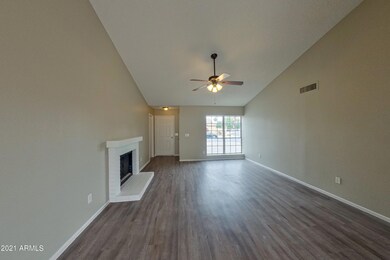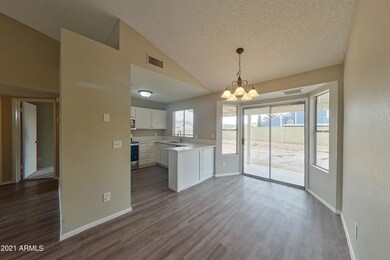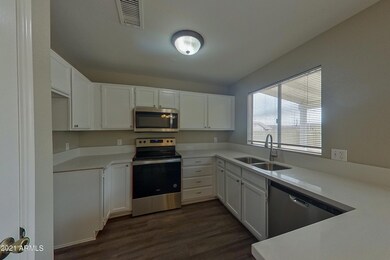
644 S Criss St Chandler, AZ 85226
West Chandler NeighborhoodEstimated Value: $414,000 - $466,000
Highlights
- Vaulted Ceiling
- 1 Fireplace
- Private Yard
- Kyrene Traditional Academy Rated A-
- Corner Lot
- No HOA
About This Home
As of January 2022This is a good size corner lot, has new carpet new vinyl in bathrooms, freshly painted inside and out. New roof with architectural shingles. Nice size great room off of kitchen and eat in kitchen area. Split floor plan with the master bedroom on the right side of the home and the other guest bedrooms on the left side. Good size patio over looks a sizable back yard that is pretty much a blank slate waiting for your imagination.
Home Details
Home Type
- Single Family
Est. Annual Taxes
- $1,438
Year Built
- Built in 1986
Lot Details
- 7,340 Sq Ft Lot
- Block Wall Fence
- Corner Lot
- Private Yard
Parking
- 2 Car Garage
- Garage Door Opener
Home Design
- Wood Frame Construction
- Composition Roof
- Stucco
Interior Spaces
- 1,063 Sq Ft Home
- 1-Story Property
- Vaulted Ceiling
- 1 Fireplace
- Eat-In Kitchen
- Washer and Dryer Hookup
Flooring
- Carpet
- Laminate
- Tile
Bedrooms and Bathrooms
- 3 Bedrooms
- Primary Bathroom is a Full Bathroom
- 2 Bathrooms
Schools
- Kyrene Aprende Middle School
- Corona Del Sol High School
Utilities
- Central Air
- Heating Available
- Cable TV Available
Additional Features
- No Interior Steps
- Covered patio or porch
Community Details
- No Home Owners Association
- Association fees include no fees
- Hearthstone Unit 5 Subdivision
Listing and Financial Details
- Tax Lot 570
- Assessor Parcel Number 301-65-625
Ownership History
Purchase Details
Home Financials for this Owner
Home Financials are based on the most recent Mortgage that was taken out on this home.Purchase Details
Home Financials for this Owner
Home Financials are based on the most recent Mortgage that was taken out on this home.Purchase Details
Home Financials for this Owner
Home Financials are based on the most recent Mortgage that was taken out on this home.Purchase Details
Home Financials for this Owner
Home Financials are based on the most recent Mortgage that was taken out on this home.Similar Homes in the area
Home Values in the Area
Average Home Value in this Area
Purchase History
| Date | Buyer | Sale Price | Title Company |
|---|---|---|---|
| Mora Sabrina Jimena | $420,000 | First American Title | |
| Offerpad Spe Borrower A Llc | $391,500 | First American Title Ins Co | |
| Moser Brett | $184,000 | Pioneer Title Agency Inc | |
| Oneil Richard O | $85,000 | Grand Canyon Title Agency In |
Mortgage History
| Date | Status | Borrower | Loan Amount |
|---|---|---|---|
| Open | Mora Sabrina Jimena | $16,296 | |
| Open | Mora Sabrina Jimena | $407,400 | |
| Previous Owner | Moser Brett | $147,200 | |
| Previous Owner | Oneil Richard O | $116,000 | |
| Previous Owner | Oneil Richard O | $14,500 | |
| Previous Owner | Oneil Richard O | $72,250 | |
| Closed | Mora Sabrina Jimena | $16,296 |
Property History
| Date | Event | Price | Change | Sq Ft Price |
|---|---|---|---|---|
| 01/08/2024 01/08/24 | Off Market | $186,000 | -- | -- |
| 01/12/2022 01/12/22 | Sold | $420,000 | -1.2% | $395 / Sq Ft |
| 12/20/2021 12/20/21 | Pending | -- | -- | -- |
| 11/30/2021 11/30/21 | For Sale | $425,000 | +128.5% | $400 / Sq Ft |
| 03/09/2016 03/09/16 | Sold | $186,000 | +0.1% | $175 / Sq Ft |
| 01/31/2016 01/31/16 | Pending | -- | -- | -- |
| 01/15/2016 01/15/16 | For Sale | $185,900 | -- | $175 / Sq Ft |
Tax History Compared to Growth
Tax History
| Year | Tax Paid | Tax Assessment Tax Assessment Total Assessment is a certain percentage of the fair market value that is determined by local assessors to be the total taxable value of land and additions on the property. | Land | Improvement |
|---|---|---|---|---|
| 2025 | $1,238 | $15,935 | -- | -- |
| 2024 | $1,214 | $15,176 | -- | -- |
| 2023 | $1,214 | $29,460 | $5,890 | $23,570 |
| 2022 | $1,156 | $21,930 | $4,380 | $17,550 |
| 2021 | $1,438 | $19,780 | $3,950 | $15,830 |
| 2020 | $1,407 | $17,920 | $3,580 | $14,340 |
| 2019 | $1,369 | $16,460 | $3,290 | $13,170 |
| 2018 | $1,328 | $14,750 | $2,950 | $11,800 |
| 2017 | $1,271 | $13,380 | $2,670 | $10,710 |
| 2016 | $1,289 | $12,150 | $2,430 | $9,720 |
| 2015 | $1,188 | $11,210 | $2,240 | $8,970 |
Agents Affiliated with this Home
-
Derek Dickson
D
Seller's Agent in 2022
Derek Dickson
OfferPad Brokerage, LLC
(480) 719-5548
-
Laura Bastien

Buyer's Agent in 2022
Laura Bastien
My Home Group
(480) 658-8899
1 in this area
56 Total Sales
-
M
Seller's Agent in 2016
Mark Tietge
Real Estate & MORE Property Se
-

Seller Co-Listing Agent in 2016
Branden Tietge
Keller Williams Arizona Realty
-
Sandra Farrell

Buyer's Agent in 2016
Sandra Farrell
REALTY ONE GROUP AZ
(602) 397-7999
11 Total Sales
Map
Source: Arizona Regional Multiple Listing Service (ARMLS)
MLS Number: 6326562
APN: 301-65-625
- 3866 W Whitten St
- 3608 W Morelos St
- 3658 W Cindy St
- 3877 W Butler St Unit 1
- 3948 W Butler St
- 149 S Criss St
- 3834 W Commonwealth Ave
- 3795 W Mercury Way
- 209 S Stellar Pkwy Unit A5
- 115 S Galaxy Dr
- 4693 W Tara Dr
- 4615 W Boston St
- 4521 W Buffalo St
- 45 S Rita Ln
- 390 N Enterprise Place Unit A6
- 4554 W Detroit St
- 4531 W Flint St
- 3601 W Galveston St
- 4584 W Detroit St
- 5131 W Fairview St
- 644 S Criss St
- 640 S Criss St
- 653 S Los Feliz Dr
- 649 S Los Feliz Dr
- 636 S Criss St
- 625 S Criss St
- 645 S Los Feliz Dr
- 621 S Criss St
- 3729 W Geronimo St
- 3733 W Geronimo St
- 3725 W Geronimo St
- 3737 W Geronimo St
- 617 S Criss St
- 632 S Criss St
- 641 S Los Feliz Dr
- 3724 W Geronimo St
- 658 S Los Feliz Dr
- 654 S Los Feliz Dr
- 3673 W Morelos St
- 662 S Los Feliz Dr
