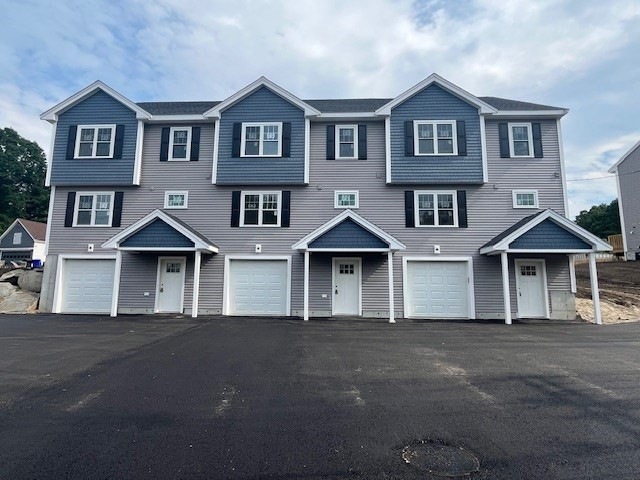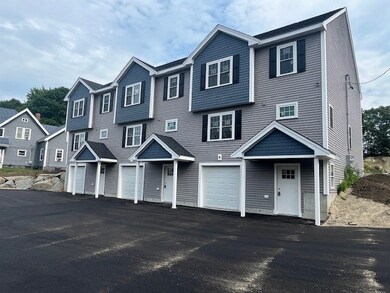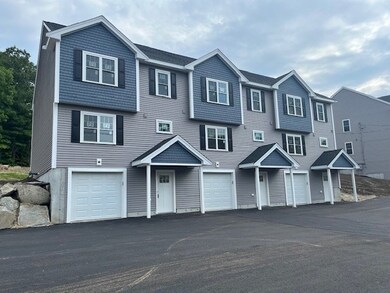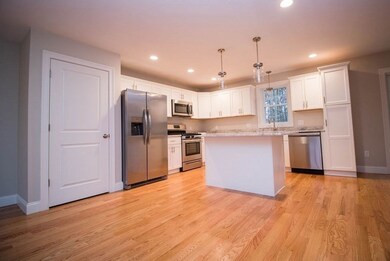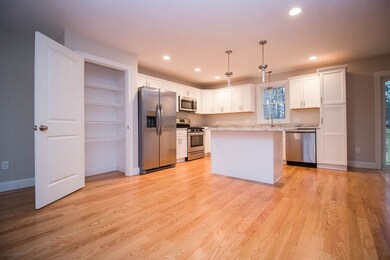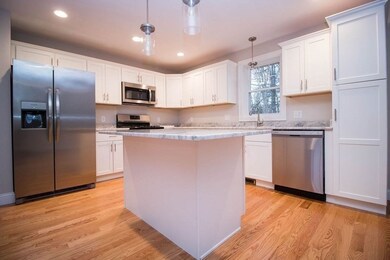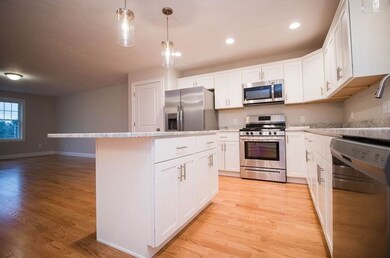
644 Somerset Ave Unit A Taunton, MA 02780
Somerset NeighborhoodHighlights
- Medical Services
- Deck
- Wood Flooring
- Open Floorplan
- Property is near public transit
- End Unit
About This Home
As of July 2024NEW CONSTRUCTION - TRIPLEX W/ NO FEES! Welcome to this 3 Bedroom, 2.5 Bath half UNIT with a 1 car garage! This UNIT offers a GORGEOUS OPEN FLOOR layout and HARDWOOD flooring throughout the main living level. Once inside, you will love your NEW KITCHEN with STAINLESS-STEEL APPLIANCES, GRANITE COUNTERTOP and a LARGE CENTER ISLAND. Your Dining area features a Harvey slider out to your deck and patio that overlooks your backyard. The upper level is where you’ll find your MAIN SUITE with vaulted ceiling, PRIVATE BATH & WALK-IN CLOSET! Completing this level is 2 additional bedrooms & a second full bath. The Lower level has a large unfinished area for storage or future expansion. Other features include CENTRAL A/C, HIGH EFFICIENCY HVAC UNIT, HARVEY WINDOWS and a one-year builder's warranty. Listing photos are FACIMILIES of a similar home…DO NOT WALK THE PROPERTY WITHOUT LISTING AGENT. ACTIVE CONSTRUCTION SITE.
Townhouse Details
Home Type
- Townhome
Est. Annual Taxes
- $5,931
Year Built
- Built in 2024
Parking
- 1 Car Attached Garage
- Tuck Under Parking
- Tandem Parking
- Open Parking
- Off-Street Parking
Home Design
- Frame Construction
- Shingle Roof
Interior Spaces
- 1,600 Sq Ft Home
- 3-Story Property
- Open Floorplan
- Ceiling Fan
- Recessed Lighting
- Insulated Windows
- Window Screens
- Sliding Doors
- Insulated Doors
- Dining Area
- Basement
- Exterior Basement Entry
Kitchen
- Range
- Microwave
- Dishwasher
- Stainless Steel Appliances
- Kitchen Island
- Solid Surface Countertops
Flooring
- Wood
- Wall to Wall Carpet
- Ceramic Tile
Bedrooms and Bathrooms
- 3 Bedrooms
- Primary bedroom located on second floor
- Walk-In Closet
- Bathtub with Shower
- Separate Shower
Laundry
- Laundry on upper level
- Washer and Electric Dryer Hookup
Outdoor Features
- Deck
- Rain Gutters
Location
- Property is near public transit
- Property is near schools
Schools
- Mulcahey Elementary School
- Martin Middle School
- THS Or Bp High School
Utilities
- Forced Air Heating and Cooling System
- 1 Cooling Zone
- 1 Heating Zone
- Heating System Uses Natural Gas
- 100 Amp Service
- Internet Available
- Cable TV Available
Additional Features
- Energy-Efficient Thermostat
- End Unit
Listing and Financial Details
- Home warranty included in the sale of the property
Community Details
Overview
- 3 Units
Amenities
- Medical Services
- Shops
Similar Homes in the area
Home Values in the Area
Average Home Value in this Area
Property History
| Date | Event | Price | Change | Sq Ft Price |
|---|---|---|---|---|
| 07/31/2024 07/31/24 | Sold | $470,000 | +2.2% | $294 / Sq Ft |
| 06/24/2024 06/24/24 | Pending | -- | -- | -- |
| 06/17/2024 06/17/24 | For Sale | $459,900 | -- | $287 / Sq Ft |
Tax History Compared to Growth
Agents Affiliated with this Home
-
A.J. Andrews

Seller's Agent in 2024
A.J. Andrews
Century 21 Realty Network
(508) 822-0500
42 in this area
144 Total Sales
-
Nick Andrews
N
Seller Co-Listing Agent in 2024
Nick Andrews
Century 21 Realty Network
(508) 822-0500
32 in this area
77 Total Sales
-
Jessica Strange
J
Buyer's Agent in 2024
Jessica Strange
The Nest Real Estate Agency, LLC
(508) 692-7591
1 in this area
15 Total Sales
Map
Source: MLS Property Information Network (MLS PIN)
MLS Number: 73253454
- 24 Roosevelt St
- 450 Somerset Ave Unit 6-9
- 450 Somerset Ave Unit 3-6
- 50 Highland St Unit 37
- 50 Highland St Unit 259
- 50 Highland St Unit 178
- 50 Highland St Unit 12
- 50 Highland St Unit 216
- 56 E Water St
- 227 White Oak Terrace
- 513 Berkley St
- 239 Mapleleaf Dr
- 24 1st St
- 163 Baker Rd W
- 33 Silver St
- 9 Akron Ln
- 19 General Cobb St
- 15 Weir Ave
- 17 Silver St
- 26 W Weir St
