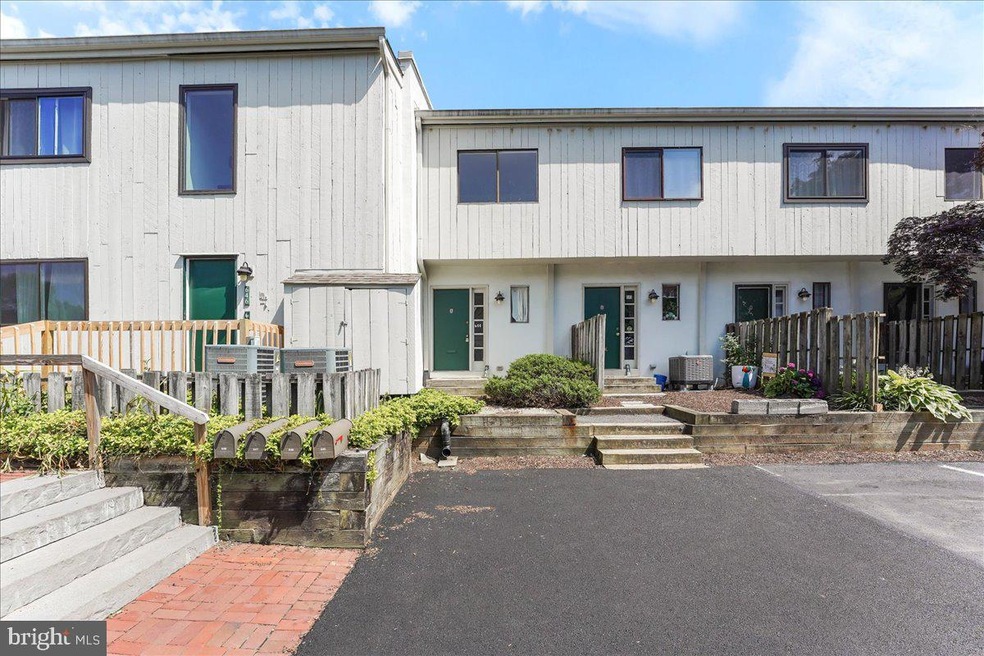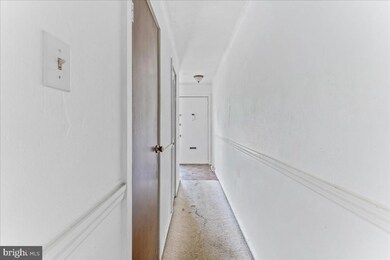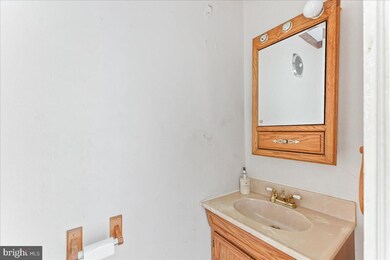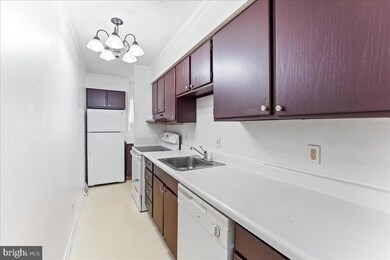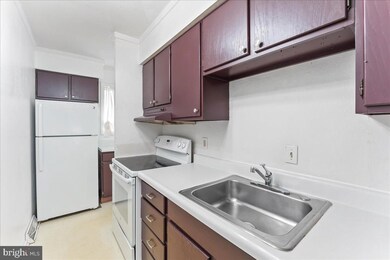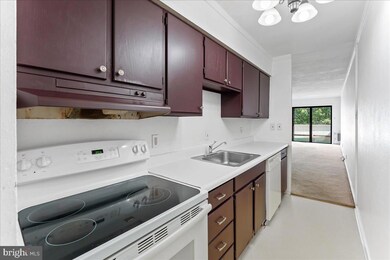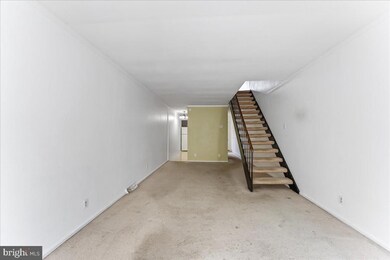
644 Summit House Unit 644 West Chester, PA 19382
Highlights
- Clubhouse
- Deck
- Community Pool
- Penn Wood Elementary School Rated A-
- Traditional Architecture
- Tennis Courts
About This Home
As of September 2024**Charming Two-Bedroom Townhouse in Summit House: A Perfect Opportunity to Build Sweat Equity!**
Discover the potential in this two-bedroom, one and a half bath townhouse-style condo located in the desirable Summit House community. This home is perfect for those looking to personalize their space and invest in their future.
Featuring a functional layout with spacious living areas, this townhouse is ready for your creative touch. The main level offers a cozy living room, a bright dining area, and a kitchen just waiting for your updates. Upstairs, you'll find two generous bedrooms with ample closet space and a full bathroom.
This home is a fantastic opportunity to earn sweat equity, not an investment flip. It's a blank canvas ready for fresh carpet, new paint, and your unique updates to make it truly yours. Enjoy the benefits of homeownership at a great price, while putting your personal stamp on your new home.
Enjoy the great amenities covered by Condo fees, including exterior and lawn maintenance, snow removal, trash service, and water. Additionally, residents can enjoy access to a clubhouse, pool, tennis courts, fitness area, and playground.Conveniently situated near shopping, dining, and major roadways, this home offers both comfort and convenience. Located within the award-winning West Chester Area School District
Don't miss out on this great deal. Bring your vision and make this charming townhouse your dream home!
Property Details
Home Type
- Condominium
Est. Annual Taxes
- $1,664
Year Built
- Built in 1974
HOA Fees
- $477 Monthly HOA Fees
Parking
- Parking Lot
Home Design
- Traditional Architecture
- Wood Siding
Interior Spaces
- 2,244 Sq Ft Home
- Property has 2 Levels
- Living Room
- Dining Room
- Dishwasher
Bedrooms and Bathrooms
- 2 Bedrooms
- En-Suite Primary Bedroom
Laundry
- Laundry on upper level
- Washer and Dryer Hookup
Outdoor Features
- Deck
- Shed
Schools
- Penn Wood Elementary School
- Stetson Middle School
- Rustin High School
Utilities
- Central Air
- Heat Pump System
- Electric Water Heater
Listing and Financial Details
- Tax Lot 1526.44F0
- Assessor Parcel Number 53-06 -1526.44F0
Community Details
Overview
- $1,500 Capital Contribution Fee
- Association fees include pool(s), common area maintenance, lawn maintenance, snow removal, trash, exterior building maintenance
- Low-Rise Condominium
- Summit House Association Condos
- Summit House Subdivision
Amenities
- Clubhouse
Recreation
- Tennis Courts
- Community Pool
Pet Policy
- Limit on the number of pets
- Pet Size Limit
- Dogs and Cats Allowed
Ownership History
Purchase Details
Home Financials for this Owner
Home Financials are based on the most recent Mortgage that was taken out on this home.Purchase Details
Purchase Details
Home Financials for this Owner
Home Financials are based on the most recent Mortgage that was taken out on this home.Purchase Details
Home Financials for this Owner
Home Financials are based on the most recent Mortgage that was taken out on this home.Purchase Details
Home Financials for this Owner
Home Financials are based on the most recent Mortgage that was taken out on this home.Similar Homes in West Chester, PA
Home Values in the Area
Average Home Value in this Area
Purchase History
| Date | Type | Sale Price | Title Company |
|---|---|---|---|
| Deed | $275,000 | None Listed On Document | |
| Deed | $200,000 | None Listed On Document | |
| Deed | $149,000 | -- | |
| Deed | $169,000 | First American Title Ins Co | |
| Deed | $69,000 | Fidelity National Title Ins |
Mortgage History
| Date | Status | Loan Amount | Loan Type |
|---|---|---|---|
| Previous Owner | $119,200 | New Conventional | |
| Previous Owner | $152,000 | New Conventional | |
| Previous Owner | $169,000 | Purchase Money Mortgage | |
| Previous Owner | $103,000 | Fannie Mae Freddie Mac | |
| Previous Owner | $66,900 | No Value Available |
Property History
| Date | Event | Price | Change | Sq Ft Price |
|---|---|---|---|---|
| 09/17/2024 09/17/24 | Sold | $275,000 | 0.0% | $123 / Sq Ft |
| 08/22/2024 08/22/24 | For Sale | $275,000 | +37.5% | $123 / Sq Ft |
| 07/29/2024 07/29/24 | Sold | $200,000 | -4.7% | $89 / Sq Ft |
| 07/09/2024 07/09/24 | Pending | -- | -- | -- |
| 07/05/2024 07/05/24 | For Sale | $209,900 | +40.9% | $94 / Sq Ft |
| 10/06/2017 10/06/17 | Sold | $149,000 | -1.3% | $66 / Sq Ft |
| 08/29/2017 08/29/17 | Pending | -- | -- | -- |
| 08/24/2017 08/24/17 | Price Changed | $151,000 | -2.6% | $67 / Sq Ft |
| 07/25/2017 07/25/17 | For Sale | $155,000 | 0.0% | $69 / Sq Ft |
| 07/10/2017 07/10/17 | For Sale | $155,000 | 0.0% | $69 / Sq Ft |
| 06/28/2017 06/28/17 | Price Changed | $155,000 | -2.5% | $69 / Sq Ft |
| 05/23/2017 05/23/17 | Price Changed | $159,000 | -3.6% | $71 / Sq Ft |
| 05/11/2017 05/11/17 | For Sale | $165,000 | -- | $74 / Sq Ft |
Tax History Compared to Growth
Tax History
| Year | Tax Paid | Tax Assessment Tax Assessment Total Assessment is a certain percentage of the fair market value that is determined by local assessors to be the total taxable value of land and additions on the property. | Land | Improvement |
|---|---|---|---|---|
| 2024 | $1,664 | $57,920 | $12,930 | $44,990 |
| 2023 | $1,664 | $57,920 | $12,930 | $44,990 |
| 2022 | $1,614 | $57,920 | $12,930 | $44,990 |
| 2021 | $1,591 | $57,920 | $12,930 | $44,990 |
| 2020 | $1,580 | $57,920 | $12,930 | $44,990 |
| 2019 | $1,558 | $57,920 | $12,930 | $44,990 |
| 2018 | $1,523 | $57,920 | $12,930 | $44,990 |
| 2017 | $1,490 | $57,920 | $12,930 | $44,990 |
| 2016 | $1,365 | $57,920 | $12,930 | $44,990 |
| 2015 | $1,365 | $57,920 | $12,930 | $44,990 |
| 2014 | $1,365 | $57,920 | $12,930 | $44,990 |
Agents Affiliated with this Home
-
Zack Cucinotta
Z
Seller's Agent in 2024
Zack Cucinotta
VRA Realty
36 Total Sales
-
Kirk Simmon

Seller's Agent in 2024
Kirk Simmon
RE/MAX
(484) 880-2388
76 Total Sales
-
Rob Lawrence

Seller Co-Listing Agent in 2024
Rob Lawrence
VRA Realty
(484) 354-9222
149 Total Sales
-
Terri Washco

Buyer's Agent in 2024
Terri Washco
RE/MAX
(610) 299-1311
78 Total Sales
-
Caleb Knecht

Seller's Agent in 2017
Caleb Knecht
Keller Williams Elite
(484) 995-1591
339 Total Sales
-
Victoria Doland

Seller Co-Listing Agent in 2017
Victoria Doland
Coldwell Banker Realty
(484) 366-2424
16 Total Sales
Map
Source: Bright MLS
MLS Number: PACT2068444
APN: 53-006-1526.44F0
- 279 Summit House
- 635 Summit House
- 312 Summit House Unit 312
- 264 Summit House Unit 264
- 134 Summit House
- 674 Summit House Unit 674
- 55 Harrison Rd E
- 401 Leslie Ln
- 1518 Manley Rd Unit B20
- 223 Cheshire Cir
- 207 Walnut Hill Rd Unit B17
- 1403 Manley Rd
- 301 Westtown Way
- 204 Everest Cir Unit 204
- 3022 Valley Dr Unit 3022
- 1012 Valley Dr Unit 1012
- 1316 Valley Dr Unit 1316
- 2420 Pond View Dr
- 3011 Valley Dr Unit 3011
- 1324 W Chester Pike Unit 105
