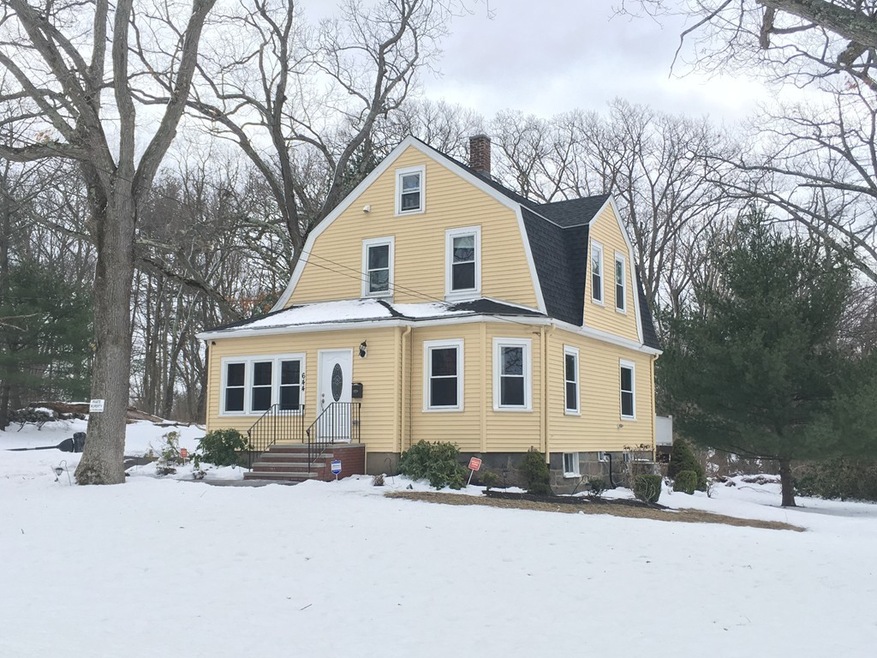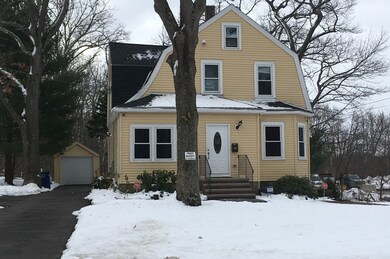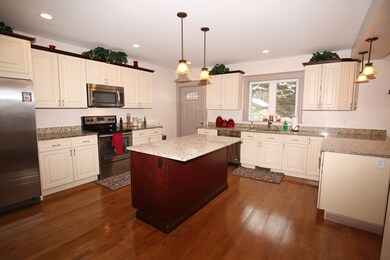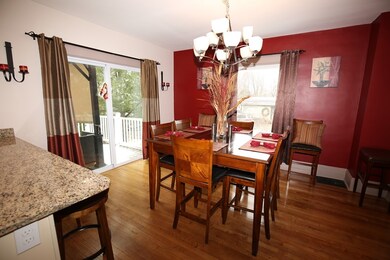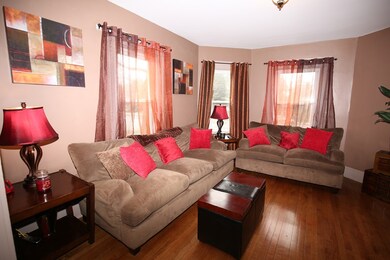
644 West St Braintree, MA 02184
North Braintree NeighborhoodHighlights
- Deck
- Wood Flooring
- Forced Air Heating and Cooling System
About This Home
As of June 2018The rare combination of location, and the ease of a turn key property, make this three bedroom home a perfect choice for today's savvy buyer. Redesigned with both aesthetic, and practical upgrades throughout, including a designer style kitchen, two full modern bathrooms, an attic space which has been fitted as a spacious walk in closet, and central air conditioning, all while still retaining some of its old world charm, and craftsmanship. A complementary color palette , and original hardwood floors, add to the homes luster. Nestled thoroughly, on a nearly half acre lot with mature plantings and a cozy rear deck, you will find the accessibility of highways, and shopping near by, while also being within walking distance to local hiking / walking trails for a respite with nature.
Home Details
Home Type
- Single Family
Est. Annual Taxes
- $7,120
Year Built
- Built in 1916
Parking
- 1 Car Garage
Kitchen
- Range
- Microwave
- Dishwasher
- Disposal
Flooring
- Wood
- Tile
Utilities
- Forced Air Heating and Cooling System
- Heating System Uses Oil
Additional Features
- Deck
- Property is zoned Res A
- Basement
Listing and Financial Details
- Assessor Parcel Number 2050-0-1
Similar Homes in the area
Home Values in the Area
Average Home Value in this Area
Mortgage History
| Date | Status | Loan Amount | Loan Type |
|---|---|---|---|
| Closed | $369,000 | Stand Alone Refi Refinance Of Original Loan | |
| Closed | $380,000 | New Conventional | |
| Closed | $471,306 | FHA | |
| Closed | $299,100 | New Conventional |
Property History
| Date | Event | Price | Change | Sq Ft Price |
|---|---|---|---|---|
| 06/08/2018 06/08/18 | Sold | $495,000 | -1.0% | $342 / Sq Ft |
| 04/20/2018 04/20/18 | Pending | -- | -- | -- |
| 04/04/2018 04/04/18 | For Sale | $499,900 | +4.1% | $345 / Sq Ft |
| 04/13/2015 04/13/15 | Sold | $480,000 | 0.0% | $331 / Sq Ft |
| 03/24/2015 03/24/15 | Pending | -- | -- | -- |
| 02/23/2015 02/23/15 | Off Market | $480,000 | -- | -- |
| 02/06/2015 02/06/15 | For Sale | $499,900 | +69.5% | $345 / Sq Ft |
| 10/31/2014 10/31/14 | Sold | $295,000 | 0.0% | $204 / Sq Ft |
| 09/02/2014 09/02/14 | Off Market | $295,000 | -- | -- |
| 08/19/2014 08/19/14 | For Sale | $329,900 | -- | $228 / Sq Ft |
Tax History Compared to Growth
Tax History
| Year | Tax Paid | Tax Assessment Tax Assessment Total Assessment is a certain percentage of the fair market value that is determined by local assessors to be the total taxable value of land and additions on the property. | Land | Improvement |
|---|---|---|---|---|
| 2025 | $7,120 | $713,400 | $378,200 | $335,200 |
| 2024 | $6,112 | $644,700 | $349,500 | $295,200 |
| 2023 | $5,852 | $599,600 | $320,900 | $278,700 |
| 2022 | $5,738 | $576,700 | $298,000 | $278,700 |
| 2021 | $5,346 | $537,300 | $275,000 | $262,300 |
| 2020 | $4,959 | $502,900 | $252,100 | $250,800 |
| 2019 | $4,894 | $485,000 | $252,100 | $232,900 |
| 2018 | $4,939 | $468,600 | $217,700 | $250,900 |
| 2017 | $4,752 | $442,500 | $206,300 | $236,200 |
| 2016 | $4,373 | $398,300 | $183,400 | $214,900 |
| 2015 | $3,506 | $316,700 | $171,900 | $144,800 |
| 2014 | $3,410 | $298,600 | $165,000 | $133,600 |
Agents Affiliated with this Home
-

Seller's Agent in 2018
Robert Cusack
Cusack & Associates
(781) 848-3388
11 in this area
72 Total Sales
-
D
Seller's Agent in 2015
Dan Lauria
Lauria Real Estate
-

Buyer's Agent in 2015
Richard Baker
Compass
(857) 267-1956
1 in this area
85 Total Sales
Map
Source: MLS Property Information Network (MLS PIN)
MLS Number: 72303051
APN: BRAI-002050-000000-000001
- 146 Eleanor Dr
- 45 Calvin St
- 6 Fallon Cir
- 801 Granite St
- 260 Franklin St Unit 6
- 55 Packard Dr
- 74 Glendale Rd
- 175 West St
- 199 Franklin St
- 0 Talmadge Ave Unit 73283456
- 136 Walnut St
- 26 Sherman Rd
- 49 Windemere Cir
- 121 West St
- 80 Lake St
- 165 Storrs Ave
- 28 Howard Ave
- 808 Willard St Unit F5
- 52 Cochato Rd
- 40 West St
