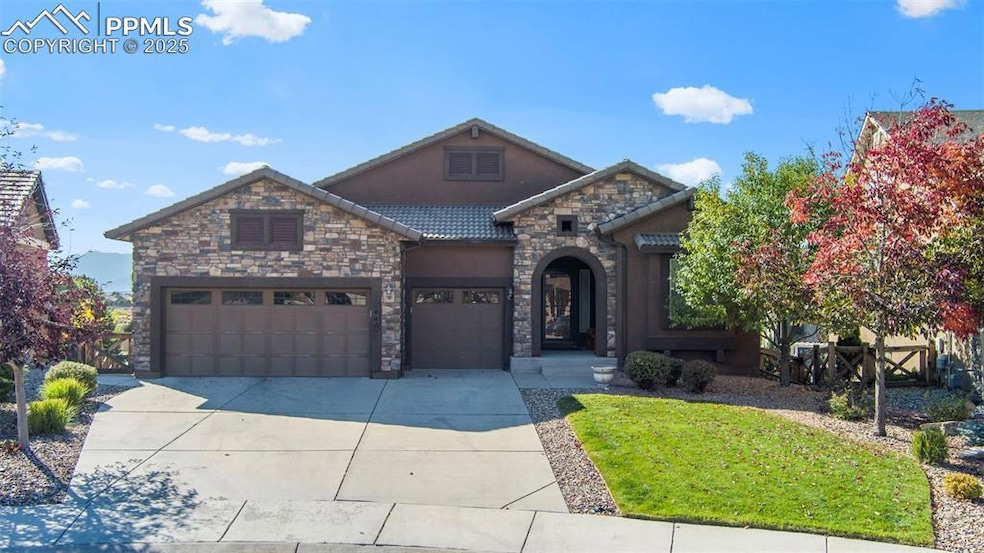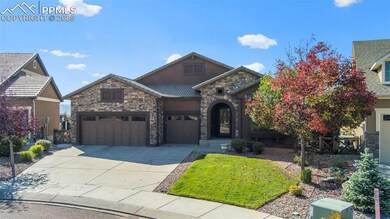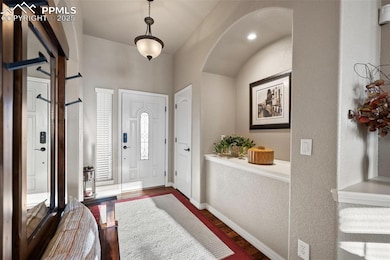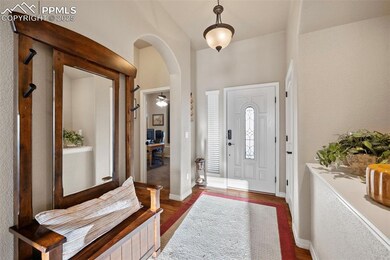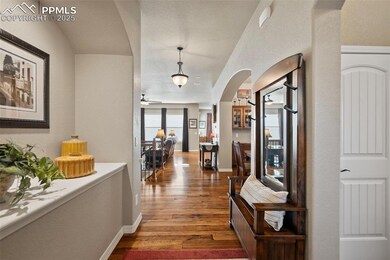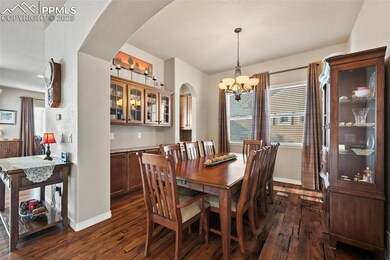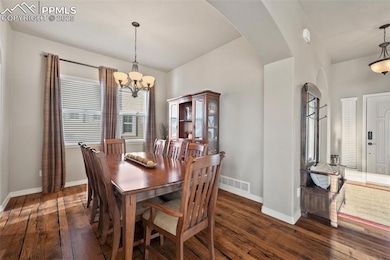
6440 Forest Thorn Ct Colorado Springs, CO 80927
Banning Lewis Ranch NeighborhoodHighlights
- Views of Pikes Peak
- Solar Power System
- Deck
- Fitness Center
- Clubhouse
- Property is near a park
About This Home
As of May 2025Welcome home to this stunning, meticulously maintained ranch home in award-winning Banning Lewis Ranch. Luxury defined, the main level features an open and flowing floor plan bathed in natural light. Cook like a pro chef in the spacious kitchen with granite countertops, extended island, counter space, and cabinetry, gas 5 burner cook top, oven with Advantium 5 in 1, soft close drawers, built in spice drawer, pantry and dining area. Formal dining room includes built in shelves and a butlers pantry. The luxurious main level primary bedroom with a walk out to the upper patio includes dual vanities, spacious walk-in closet, oversized tub and stand alone shower. The second main level bedroom is ready to be turned into your home office or nursery. The basement level includes the home theatre and wet bar areas, a junior primary suite and 2 other bedrooms, plenty of storage area as well as a walk-out to the lower patio. Say goodbye to electric bills with the included 9 Kw DC/6.7 Kw AC power photovoltaic (solar) system. Perfectly upgraded throughout from the gorgeous hickory floors to the 11' main level ceilings, 9' basement ceilings, gas fireplace, whole home vacuum, mud sink, wet bar, home theatre with 110' HD projector wired for 7:2 surround sound, walk out basement, dual patios, 3 car garage, and wired internet in all rooms. All of this is topped off with amazing mountain and Pikes Peak views!! Banning Lewis Ranch is an award-winning community with unrivaled amenities including: club house with 24-hour fitness center, YMCA guided exercise classes, junior Olympic-Size pool, kids splash park, pickelball courts, basketball courts, tennis courts, dog parks, numerous playgrounds, over 65-acres of parks, trails and recreational areas. Don't forget to attend the summer concerts in the park, outdoor markets, and holiday fireworks displays. Conveniently located close to shopping, dining, entertainment, and easy access to military bases. Schedule your private showing today!!
Last Agent to Sell the Property
RE/MAX Real Estate Group LLC Brokerage Phone: 719-534-7900 Listed on: 03/20/2025

Home Details
Home Type
- Single Family
Est. Annual Taxes
- $5,627
Year Built
- Built in 2013
Lot Details
- 8,189 Sq Ft Lot
- Cul-De-Sac
- Back Yard Fenced
- Landscaped
Parking
- 3 Car Attached Garage
- Garage Door Opener
- Driveway
Property Views
- Pikes Peak
- City
- Mountain
Home Design
- Ranch Style House
- Tile Roof
- Stone Siding
- Stucco
Interior Spaces
- 3,742 Sq Ft Home
- Ceiling height of 9 feet or more
- Ceiling Fan
- Gas Fireplace
- Six Panel Doors
- Gas Dryer Hookup
Kitchen
- Oven
- Plumbed For Gas In Kitchen
- Range Hood
- Microwave
- Dishwasher
- Disposal
Flooring
- Wood
- Carpet
Bedrooms and Bathrooms
- 5 Bedrooms
Basement
- Walk-Out Basement
- Basement Fills Entire Space Under The House
Accessible Home Design
- Remote Devices
- Ramped or Level from Garage
Eco-Friendly Details
- Solar Power System
Outdoor Features
- Deck
- Covered patio or porch
Location
- Property is near a park
- Property near a hospital
- Property is near schools
- Property is near shops
Utilities
- Forced Air Heating and Cooling System
- 220 Volts in Kitchen
- Phone Available
Community Details
Overview
- Association fees include common utilities, covenant enforcement, management, trash removal
- Built by Classic Homes
- Paradise
Amenities
- Clubhouse
- Community Center
Recreation
- Tennis Courts
- Community Playground
- Fitness Center
- Community Pool
- Park
- Dog Park
- Hiking Trails
- Trails
Ownership History
Purchase Details
Home Financials for this Owner
Home Financials are based on the most recent Mortgage that was taken out on this home.Purchase Details
Purchase Details
Home Financials for this Owner
Home Financials are based on the most recent Mortgage that was taken out on this home.Similar Homes in Colorado Springs, CO
Home Values in the Area
Average Home Value in this Area
Purchase History
| Date | Type | Sale Price | Title Company |
|---|---|---|---|
| Warranty Deed | $709,000 | Stewart Title | |
| Warranty Deed | -- | None Listed On Document | |
| Warranty Deed | $432,240 | None Available |
Mortgage History
| Date | Status | Loan Amount | Loan Type |
|---|---|---|---|
| Open | $350,000 | New Conventional | |
| Previous Owner | $60,000 | Credit Line Revolving | |
| Previous Owner | $377,076 | VA | |
| Previous Owner | $420,994 | VA | |
| Previous Owner | $416,787 | VA | |
| Previous Owner | $12,000,000 | Credit Line Revolving |
Property History
| Date | Event | Price | Change | Sq Ft Price |
|---|---|---|---|---|
| 05/19/2025 05/19/25 | Sold | $709,000 | -2.9% | $189 / Sq Ft |
| 04/10/2025 04/10/25 | Off Market | $729,900 | -- | -- |
| 03/20/2025 03/20/25 | For Sale | $729,900 | -- | $195 / Sq Ft |
Tax History Compared to Growth
Tax History
| Year | Tax Paid | Tax Assessment Tax Assessment Total Assessment is a certain percentage of the fair market value that is determined by local assessors to be the total taxable value of land and additions on the property. | Land | Improvement |
|---|---|---|---|---|
| 2024 | $5,627 | $48,760 | $6,430 | $42,330 |
| 2023 | $5,627 | $48,760 | $6,430 | $42,330 |
| 2022 | $4,093 | $33,780 | $5,560 | $28,220 |
| 2021 | $4,180 | $34,750 | $5,720 | $29,030 |
| 2020 | $3,859 | $31,890 | $5,080 | $26,810 |
| 2019 | $3,838 | $31,890 | $5,080 | $26,810 |
| 2018 | $3,663 | $30,240 | $4,180 | $26,060 |
| 2017 | $3,673 | $30,240 | $4,180 | $26,060 |
| 2016 | $3,895 | $33,430 | $4,300 | $29,130 |
| 2015 | $4,064 | $33,430 | $4,300 | $29,130 |
| 2014 | $997 | $8,120 | $8,120 | $0 |
Agents Affiliated with this Home
-
Harry Ambrose

Seller's Agent in 2025
Harry Ambrose
RE/MAX
(719) 434-0071
1 in this area
20 Total Sales
-
Ryan Marquez

Buyer's Agent in 2025
Ryan Marquez
Better Homes and Gardens Real Estate Kenney & Company
(719) 924-3292
2 in this area
41 Total Sales
Map
Source: Pikes Peak REALTOR® Services
MLS Number: 7346660
APN: 53093-06-072
- 6519 Forest Thorn Ct
- 6535 Forest Thorn Ct
- 8059 Cinnamon Ct
- 6620 Big Leaf Ln
- 8044 Cinnamon Ct
- 8084 Cinnamon Ct
- 8257 Plumwood Cir
- 8216 Mahogany Wood Ct
- 8341 Plumwood Cir
- 8225 Longleaf Ln
- 6724 Myrtle Creek Dr
- 6631 Calico Crest Heights
- 6996 Mustang Rim Dr
- 7841 Emily Loop
- 6658 Folsom Heights
- 7674 Double Barrel Heights
- 6775 Hazel Branch Ct
- 6707 Issaquah Dr
- 6725 Monterey Pine Loop
- 7663 Double Barrel Heights
