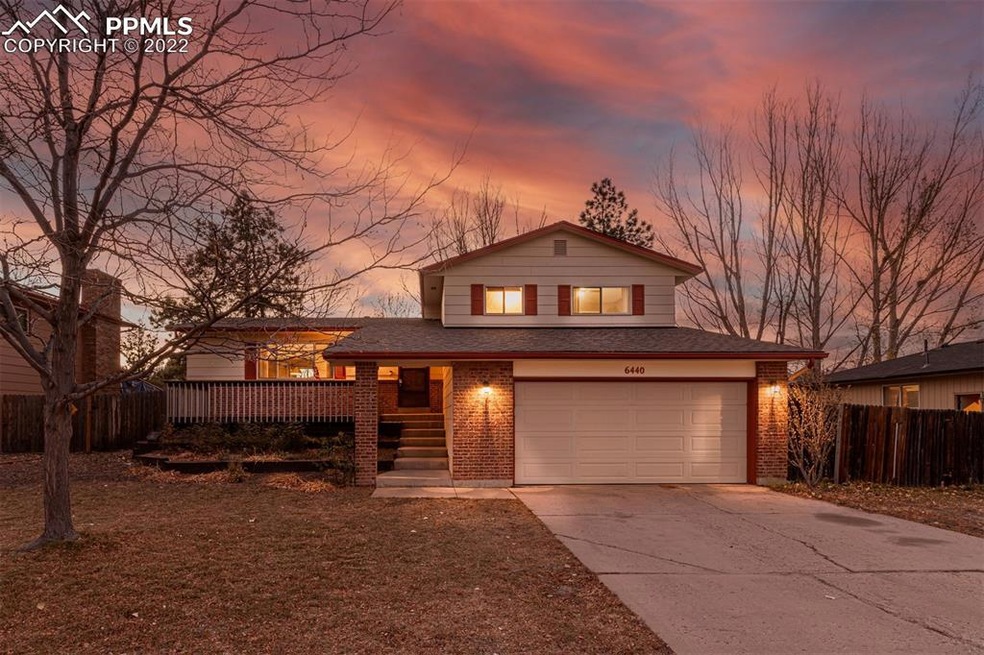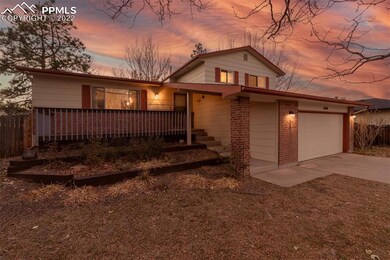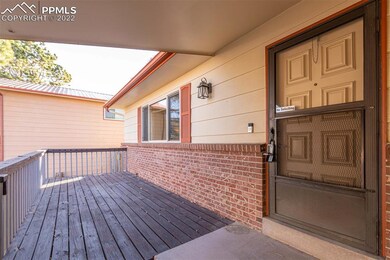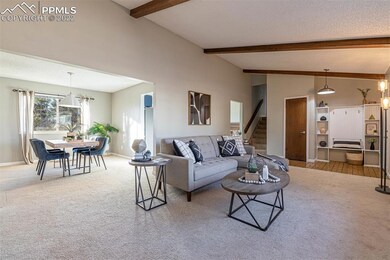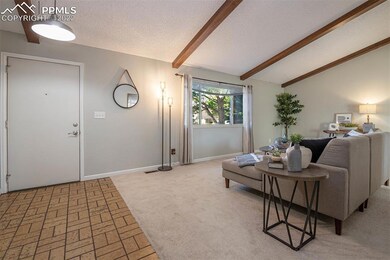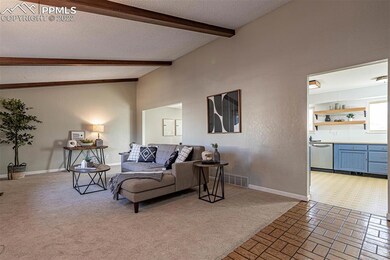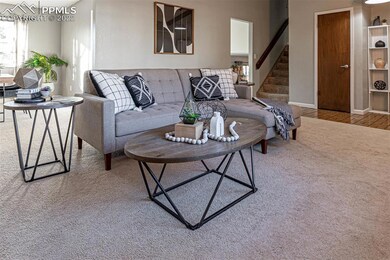
6440 Garlock Way Colorado Springs, CO 80918
Pulpit Rock NeighborhoodAbout This Home
As of December 2022Welcome Home to a great house in a great location at the base of Pulpit Rock! You can see yourself living here as this home has a great layout with three living spaces, not including the front and back porches and a huge finished basement. This home is packed up with upgrades and has a retro elegant vibe while keeping all the original charm. The kitchen is open and attached to a formal dining room, or flex room, and lower living level with a wall-to-wall brick wood burning fireplace! The bathrooms have been updated and the kitchen comes with all stainless steel appliances and blonde butcher block countertops. This home really is a must see in person! Private backyard, close to UCCS, Shopping at the University Village, Air Conditioning and No HOA. Wide 2 car garage with an extra wide driveway, shed and really good size fenced in back yard.
Home Details
Home Type
Single Family
Est. Annual Taxes
$1,515
Year Built
1977
Lot Details
0
Parking
2
Listing Details
- Total Bathrooms: 3
- LaundryFacilites: Electric Hook-up
- Property Attached Yn: No
- Property Sub Type: Single Family
- Prop. Type: Residential
- Sq Ft MainFloor: 626
- Fill Sq Ft Total: 2429
- Year Built: 1977
- Special Features: None
Interior Features
- Appliances: Dishwasher, Disposal, Dryer, Oven, Refrigerator, Washer
- Basement Percentage Finished: 95
- Full Bathrooms: 1
- Half Bathrooms: 1
- Three Quarter Bathrooms: 1
- Total Bedrooms: 3
- Fireplace Type: Basement, Gas, Lower Level, Two, Wood Burning
- Floor Plan: 4-Levels
- Flooring: Carpet, Vinyl/Linoleum
- Interior Amenities: 9Ft + Ceilings
- MainFloorBedroomYN: No
- Finished Sq Ft: 2397
- Sq Ft Lower Floor: 495
- Sq Ft Total Bsmt: 637
Exterior Features
- New Construction: Existing Home
- Foundation Details: Full Basement
- Lot Type: Level
- Roof: Composite Shingle
- Exterior Construction: Masonite Type
- Structure: Framed on Lot, Frame
Garage/Parking
- Garage Spaces: 2
- Garage Type: Attached
Utilities
- Cooling: Ceiling Fan(s), Central Air
- Heating: Forced Air, Natural Gas
- Utilities: Electricity Connected, Natural Gas
- Hot Water: Municipal
Condo/Co-op/Association
- Association Fee Frequency: Not Applicable
Schools
- School District: Colorado Springs 11
- School District: Colorado Springs 11
Lot Info
- Program Acres Total: 0.2043
- Lot Size: 8900.0000
Tax Info
- Flip Tax Amount: 1545.00
- Tax Year: 2021
Ownership History
Purchase Details
Home Financials for this Owner
Home Financials are based on the most recent Mortgage that was taken out on this home.Purchase Details
Home Financials for this Owner
Home Financials are based on the most recent Mortgage that was taken out on this home.Purchase Details
Home Financials for this Owner
Home Financials are based on the most recent Mortgage that was taken out on this home.Purchase Details
Purchase Details
Home Financials for this Owner
Home Financials are based on the most recent Mortgage that was taken out on this home.Purchase Details
Purchase Details
Purchase Details
Purchase Details
Purchase Details
Similar Homes in Colorado Springs, CO
Home Values in the Area
Average Home Value in this Area
Purchase History
| Date | Type | Sale Price | Title Company |
|---|---|---|---|
| Warranty Deed | $445,000 | Guardian Title | |
| Warranty Deed | $365,000 | Empire Title Co Springs Llc | |
| Warranty Deed | $212,000 | None Available | |
| Interfamily Deed Transfer | -- | None Available | |
| Interfamily Deed Transfer | -- | None Available | |
| Interfamily Deed Transfer | -- | -- | |
| Warranty Deed | $144,900 | First American Title | |
| Deed | $100,500 | -- | |
| Deed | -- | -- | |
| Deed | -- | -- |
Mortgage History
| Date | Status | Loan Amount | Loan Type |
|---|---|---|---|
| Open | $100,000 | Construction | |
| Previous Owner | $358,388 | FHA | |
| Previous Owner | $100,000 | No Value Available | |
| Previous Owner | $212,000 | VA | |
| Previous Owner | $182,400 | New Conventional | |
| Previous Owner | $136,500 | Negative Amortization | |
| Previous Owner | $125,000 | New Conventional | |
| Previous Owner | $100,000 | Credit Line Revolving | |
| Previous Owner | $70,000 | Credit Line Revolving | |
| Previous Owner | $50,000 | Credit Line Revolving |
Property History
| Date | Event | Price | Change | Sq Ft Price |
|---|---|---|---|---|
| 12/02/2022 12/02/22 | Sold | $445,000 | 0.0% | $183 / Sq Ft |
| 11/19/2022 11/19/22 | Off Market | $445,000 | -- | -- |
| 11/11/2022 11/11/22 | For Sale | $450,000 | +1.1% | $185 / Sq Ft |
| 09/27/2022 09/27/22 | Sold | $445,000 | 0.0% | $183 / Sq Ft |
| 09/02/2022 09/02/22 | Off Market | $445,000 | -- | -- |
| 08/24/2022 08/24/22 | Price Changed | $450,000 | -3.2% | $185 / Sq Ft |
| 08/17/2022 08/17/22 | Price Changed | $465,000 | -2.1% | $191 / Sq Ft |
| 07/28/2022 07/28/22 | Price Changed | $475,000 | -4.0% | $196 / Sq Ft |
| 07/15/2022 07/15/22 | For Sale | $495,000 | -- | $204 / Sq Ft |
Tax History Compared to Growth
Tax History
| Year | Tax Paid | Tax Assessment Tax Assessment Total Assessment is a certain percentage of the fair market value that is determined by local assessors to be the total taxable value of land and additions on the property. | Land | Improvement |
|---|---|---|---|---|
| 2025 | $1,515 | $32,180 | -- | -- |
| 2024 | $1,400 | $31,680 | $5,390 | $26,290 |
| 2023 | $1,400 | $31,680 | $5,390 | $26,290 |
| 2022 | $1,425 | $25,460 | $3,960 | $21,500 |
| 2021 | $1,545 | $26,190 | $4,080 | $22,110 |
| 2020 | $1,488 | $21,930 | $3,150 | $18,780 |
| 2019 | $1,480 | $21,930 | $3,150 | $18,780 |
| 2018 | $1,366 | $18,610 | $2,880 | $15,730 |
| 2017 | $1,293 | $18,610 | $2,880 | $15,730 |
| 2016 | $1,048 | $18,080 | $3,020 | $15,060 |
| 2015 | $1,044 | $18,080 | $3,020 | $15,060 |
| 2014 | $1,036 | $17,220 | $3,020 | $14,200 |
Agents Affiliated with this Home
-
Kathi Philpot

Seller's Agent in 2022
Kathi Philpot
Century 21 Dream Home
(719) 290-4169
3 in this area
87 Total Sales
-
Gregory Luczak

Seller's Agent in 2022
Gregory Luczak
Keller Williams Clients Choice Realty
(719) 550-2500
1 in this area
219 Total Sales
-
Jan Cass

Buyer's Agent in 2022
Jan Cass
RE/MAX
(719) 648-5554
2 in this area
27 Total Sales
Map
Source: Pikes Peak REALTOR® Services
MLS Number: 3496076
APN: 63172-03-003
- 6485 Nanette Way
- 1187 Willow Bend Cir Unit A
- 1187 Willow Bend Cir Unit A (4)
- 6485 Yvonne Way
- 6180 Garlock Way
- 6762 Prince Dr
- 945 Pulpit Rock Cir S
- 6678 Bethesda Point Unit C
- 6373 Village Ln Unit 6373
- 1244 Baron Rd
- 1502 York Rd Unit 103
- 6272 Village Ln
- 1510 York Rd Unit 101
- 1510 York Rd Unit 100
- 6170 Castlewood Ln
- 1275 Berglind Rd
- 5880 Cliffside Terrace
- 7137 Murdoch Dr
- 7165 Milner Dr
- 6005 Canyon Springs Place
