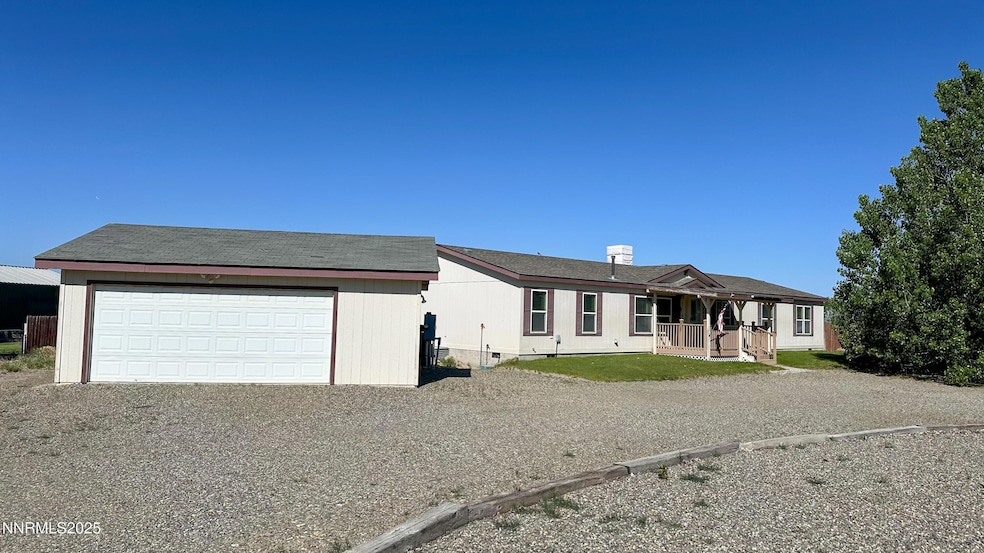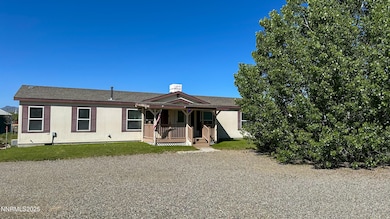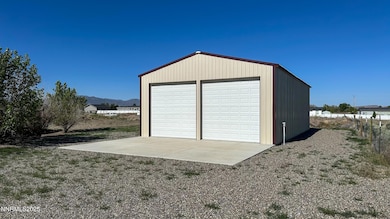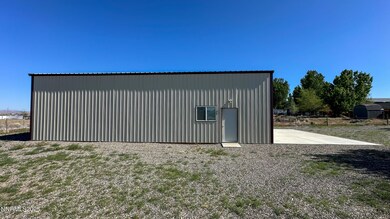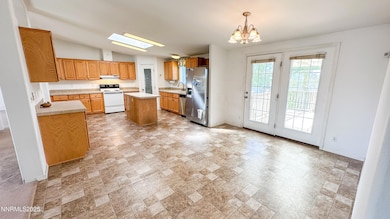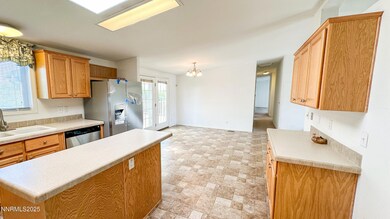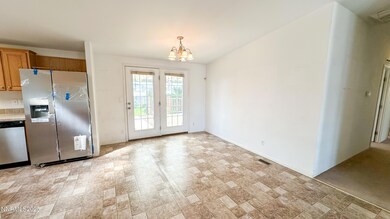
6440 Germain Dr Winnemucca, NV 89445
Highlights
- Horses Allowed On Property
- Mountain View
- High Ceiling
- RV Access or Parking
- Jetted Tub in Primary Bathroom
- Mud Room
About This Home
As of July 2025Discover your dream property in Winnemucca! This spacious 2,280 sq ft home sits on 1.25 beautifully landscaped acres with breathtaking mountain views. A 450 sq ft two-car detached garage and a massive 1,500 sq ft shop make this a rare find. Mature trees offer shade and privacy, creating a peaceful retreat just minutes from town. Step inside to find generous living spaces perfect for entertaining or relaxing with family. The kitchen is bright and functional, flowing into the dining and living areas with ease. Outside, enjoy summer evenings under the stars or take in the stunning scenery from your own backyard. The large shop is ideal for hobbyists, mechanics, or entrepreneurs in need of workspace, while the detached garage adds extra convenience. Whether you're looking for comfort, functionality, or room to grow, this property checks every box. Don't miss your chance to own a true Winnemucca gem!
Last Agent to Sell the Property
LPT Realty, LLC License #S.192930 Listed on: 05/21/2025

Property Details
Home Type
- Manufactured Home
Est. Annual Taxes
- $1,933
Year Built
- Built in 2006
Lot Details
- 1.25 Acre Lot
- Property fronts a county road
- No Common Walls
- Back Yard Fenced
- Gentle Sloping Lot
- Sprinklers on Timer
Parking
- 2 Car Detached Garage
- Garage Door Opener
- RV Access or Parking
Property Views
- Mountain
- Desert
Home Design
- Pitched Roof
- Composition Roof
- Vertical Siding
- Modular or Manufactured Materials
- Concrete Perimeter Foundation
Interior Spaces
- 2,280 Sq Ft Home
- 1-Story Property
- High Ceiling
- Ceiling Fan
- Skylights
- Double Pane Windows
- Awning
- Blinds
- Mud Room
- Living Room with Fireplace
- Combination Kitchen and Dining Room
- Home Office
- Workshop
- Crawl Space
- Fire and Smoke Detector
Kitchen
- Built-In Oven
- Electric Cooktop
- Dishwasher
- Kitchen Island
- Disposal
Flooring
- Carpet
- Laminate
Bedrooms and Bathrooms
- 3 Bedrooms
- Walk-In Closet
- 2 Full Bathrooms
- Dual Sinks
- Jetted Tub in Primary Bathroom
- Primary Bathroom includes a Walk-In Shower
Laundry
- Laundry Room
- Sink Near Laundry
- Laundry Cabinets
- Shelves in Laundry Area
- Washer and Electric Dryer Hookup
Schools
- Grass Valley Elementary School
- French Ford Middle School
- Albert Lowry High School
Utilities
- Refrigerated and Evaporative Cooling System
- Forced Air Heating System
- Heating System Uses Propane
- Pellet Stove burns compressed wood to generate heat
- Well
- Tankless Water Heater
- Propane Water Heater
- Septic Tank
- Internet Available
- Phone Available
- Cable TV Available
Additional Features
- No Interior Steps
- Separate Outdoor Workshop
- Horses Allowed On Property
Community Details
- No Home Owners Association
- Brinkerhoff Dev #1 Subdivision
- The community has rules related to covenants, conditions, and restrictions
Listing and Financial Details
- Assessor Parcel Number 13-0475-07
Similar Homes in Winnemucca, NV
Home Values in the Area
Average Home Value in this Area
Property History
| Date | Event | Price | Change | Sq Ft Price |
|---|---|---|---|---|
| 07/31/2025 07/31/25 | Sold | $402,000 | -4.1% | $176 / Sq Ft |
| 05/21/2025 05/21/25 | For Sale | $419,000 | -- | $184 / Sq Ft |
Tax History Compared to Growth
Agents Affiliated with this Home
-
Terryn Cassar

Seller's Agent in 2025
Terryn Cassar
LPT Realty, LLC
(775) 304-1406
45 Total Sales
-
Nikki Capellen

Buyer's Agent in 2025
Nikki Capellen
Vision West Realty
(775) 625-2410
110 Total Sales
Map
Source: Northern Nevada Regional MLS
MLS Number: 250050169
APN: 013-475-07
- 10-0481-02 Mary Way
- 3065 Mars Ave
- 0 S Solar Dr
- 4890 Brayton Rd
- 4895 Cowboy Way
- 4875 Cowboy Way
- 4815 Cowboy Way
- 4835 Cowboy Way
- 4855 Cowboy Way
- 6295 Nugget Dr
- 7255 Allen Rd
- 4080 Golden Circle Dr
- 3510 Johnson Ln
- 0 Terra Place Unit 250051554
- 4125 Golden Circle Dr
- 4140 Golden Circle Dr
- 4120 Jupiter St
- APN 10-0451-85 Germain Dr
- APN 10-0451-84 Germain Dr
- APN 10045181 Germain Dr
