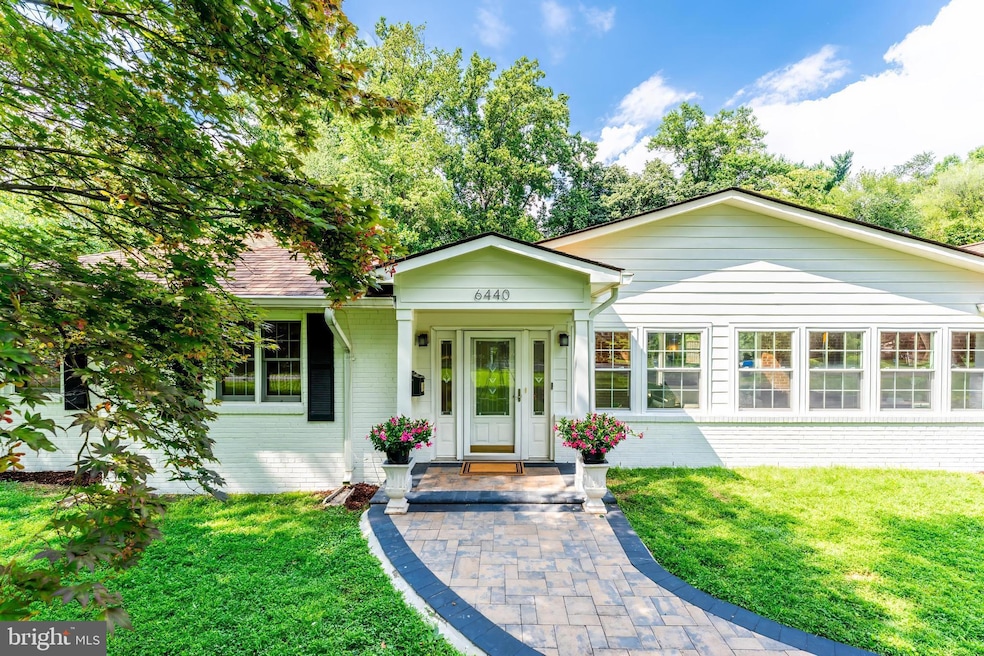
6440 Ichabod Place Falls Church, VA 22042
Estimated payment $5,760/month
Highlights
- View of Trees or Woods
- Wooded Lot
- Rambler Architecture
- 0.51 Acre Lot
- Traditional Floor Plan
- Wood Flooring
About This Home
**OFFER DEADLINE 6pm Sunday 7/27/2025 ** Welcome to 6440 Ichabod Place, where timeless charm meets modern convenience in the beloved Sleepy Hollow neighborhood of Falls Church. Nestled on a quiet, tree-lined street, this thoughtfully updated home offers the best of one-level living with room to grow.
Featuring four spacious bedrooms and three full baths, this home is perfectly suited for both families and those looking to downsize without sacrificing style or space. The open-concept kitchen and living area were recently renovated to create a bright, welcoming space that’s ideal for everyday living and entertaining alike.
Step outside into your oversized, flat backyard—perfect for weekend barbecues, morning coffee on the patio, or a future garden. This yard offers the kind of outdoor space that’s getting harder to find in Northern Virginia.
Sleepy Hollow is one of Falls Church’s best-kept secrets—just minutes to the charm of Falls Church City, the dining and farmers markets of Arlington, and quick access to DC for commuters. It’s the perfect mix of suburban tranquility and city convenience.
The garage was converted into an ensuite but could also be used for aupair, home office or exercise room. Front porch was enclosed and now there is an oversized four season room perfect as a playroom or sunroom.
Highlights include:
• 4 bedrooms, 3 full baths
• Renovated open-concept living and kitchen area
• Oversized flat yard with endless potential
• Quiet, established neighborhood
• Ideal location for commuters and lifestyle seekers alike
Amazing community. Don’t wait—homes like this in Sleepy Hollow don’t come around often at this price point!
Home Details
Home Type
- Single Family
Est. Annual Taxes
- $3,476
Year Built
- Built in 1949 | Remodeled in 2012
Lot Details
- 0.51 Acre Lot
- Back Yard Fenced
- Landscaped
- Extensive Hardscape
- Corner Lot
- Wooded Lot
- Property is in very good condition
- Property is zoned 110
Property Views
- Woods
- Garden
Home Design
- Rambler Architecture
- Brick Exterior Construction
- Slab Foundation
Interior Spaces
- 2,700 Sq Ft Home
- Property has 1 Level
- Traditional Floor Plan
- Fireplace With Glass Doors
- Family Room
- Living Room
- Dining Room
- Fire and Smoke Detector
Kitchen
- Eat-In Kitchen
- Gas Oven or Range
- Range Hood
- Dishwasher
- Disposal
Flooring
- Wood
- Ceramic Tile
Bedrooms and Bathrooms
- 4 Main Level Bedrooms
- En-Suite Primary Bedroom
- In-Law or Guest Suite
- 3 Full Bathrooms
Laundry
- Laundry Room
- Laundry on main level
- Dryer
- Washer
Parking
- 4 Parking Spaces
- 4 Driveway Spaces
Outdoor Features
- Patio
- Shed
- Rain Gutters
Schools
- Beech Tree Elementary School
- Glasgow Middle School
- Justice High School
Utilities
- Forced Air Heating and Cooling System
- Natural Gas Water Heater
Community Details
- No Home Owners Association
- Sleepy Hollow Subdivision, Rambler Floorplan
Listing and Financial Details
- Tax Lot 39
- Assessor Parcel Number 0513 06 0039
Map
Home Values in the Area
Average Home Value in this Area
Tax History
| Year | Tax Paid | Tax Assessment Tax Assessment Total Assessment is a certain percentage of the fair market value that is determined by local assessors to be the total taxable value of land and additions on the property. | Land | Improvement |
|---|---|---|---|---|
| 2024 | $11,460 | $926,120 | $381,000 | $545,120 |
| 2023 | $10,488 | $876,650 | $366,000 | $510,650 |
| 2022 | $9,459 | $777,490 | $309,000 | $468,490 |
| 2021 | $9,314 | $751,930 | $309,000 | $442,930 |
| 2020 | $8,928 | $715,840 | $294,000 | $421,840 |
| 2019 | $8,943 | $715,840 | $294,000 | $421,840 |
| 2018 | $7,811 | $679,190 | $294,000 | $385,190 |
| 2017 | $8,319 | $679,190 | $294,000 | $385,190 |
| 2016 | $8,059 | $657,390 | $294,000 | $363,390 |
| 2015 | $7,476 | $630,470 | $294,000 | $336,470 |
| 2014 | $7,460 | $630,470 | $294,000 | $336,470 |
Property History
| Date | Event | Price | Change | Sq Ft Price |
|---|---|---|---|---|
| 07/27/2025 07/27/25 | Pending | -- | -- | -- |
| 07/24/2025 07/24/25 | For Sale | $998,950 | -- | $370 / Sq Ft |
Purchase History
| Date | Type | Sale Price | Title Company |
|---|---|---|---|
| Deed | $269,000 | -- |
Mortgage History
| Date | Status | Loan Amount | Loan Type |
|---|---|---|---|
| Open | $200,000 | New Conventional | |
| Closed | $30,000 | Credit Line Revolving | |
| Closed | $225,000 | New Conventional | |
| Closed | $215,000 | No Value Available |
Similar Homes in Falls Church, VA
Source: Bright MLS
MLS Number: VAFX2248054
APN: 0513-06-0039
- 6420 Sleepy Ridge Rd
- 6420 Spring Terrace
- 3051 Sleepy Hollow Rd
- 6448 Eppard St
- 6424 South St
- 3012 Castle Rd
- 2911 Brook Dr
- 3035 Hazelton St
- 3132 Holmes Run Rd
- 2839 Meadow Ln
- 3109 Valley Ln
- 2835 Meadow Ln
- 3106 Juniper Ln
- 3108 Juniper Ln
- 2904 Random Rd
- 3104 Dashiell Rd
- 6220 Squires Hill Dr
- 2916 Peyton Randolph Dr Unit 202
- 2916 Peyton Randolph Dr Unit 158
- 3215 Cofer Rd






