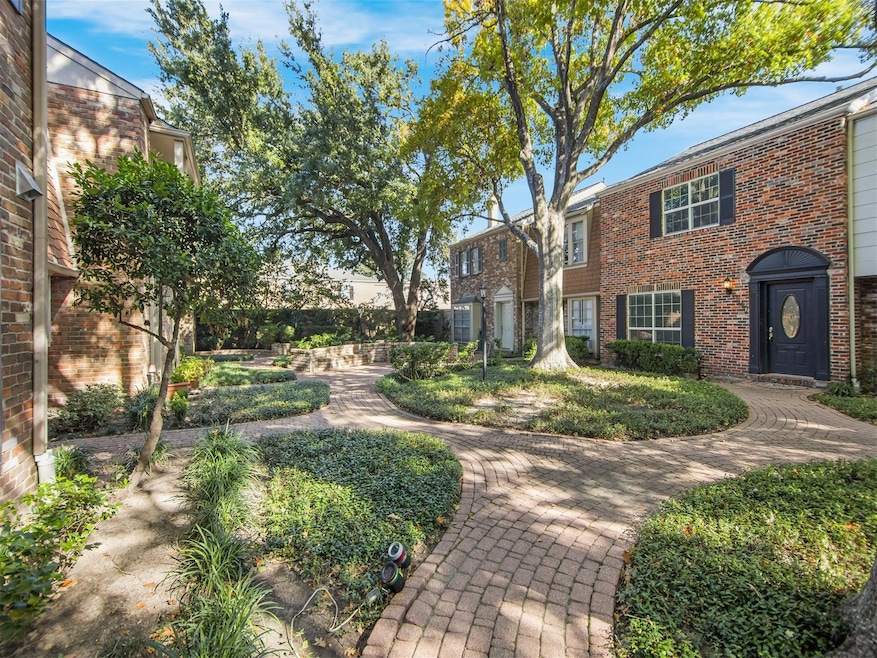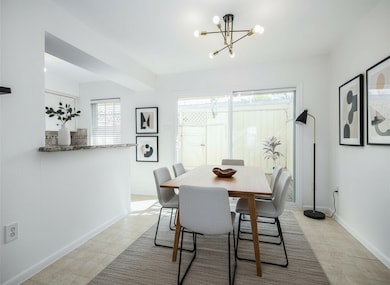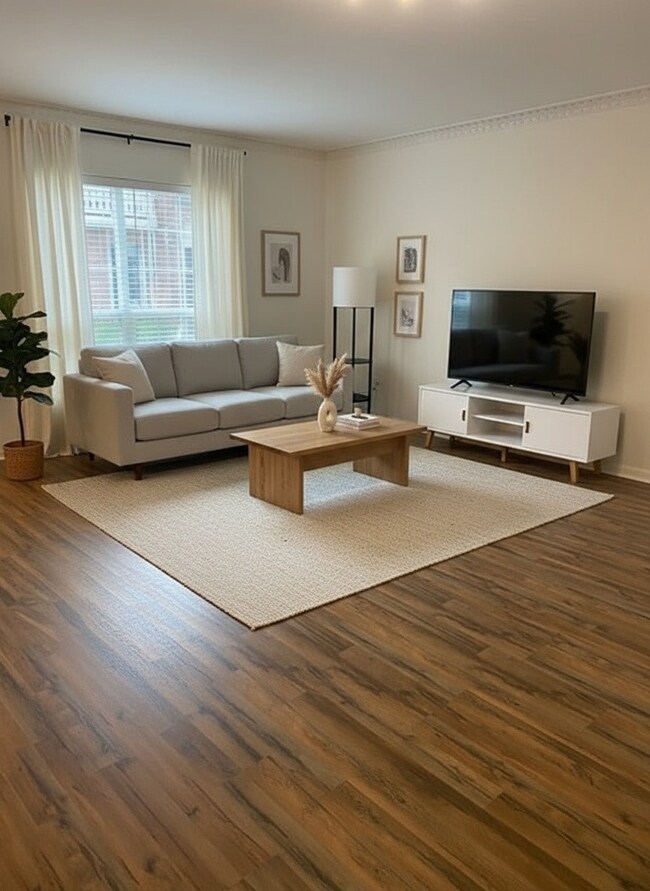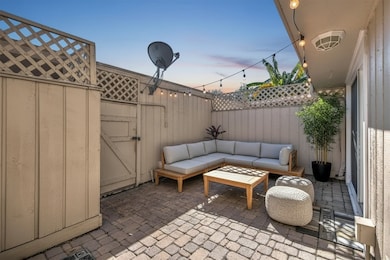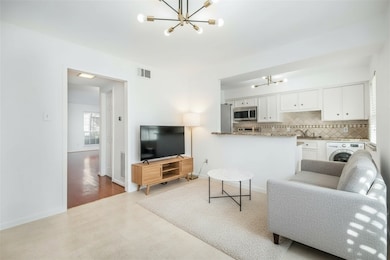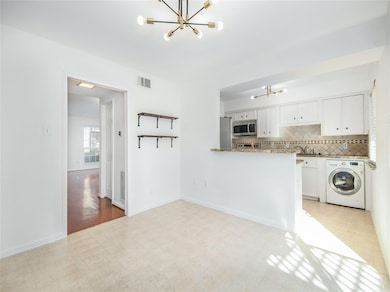6440 Olympia Dr Unit 86 Houston, TX 77057
Uptown-Galleria District NeighborhoodHighlights
- 13.11 Acre Lot
- Deck
- Wood Flooring
- Clubhouse
- Traditional Architecture
- Granite Countertops
About This Home
Beautiful updated townhome in desirable Briarwest Townhomes. After a long day enjoy the peaceful courtyard with big mature trees just outside your front door. Nice big kitchen with all recent new SS appliances , granite tops opens to family area with double paned sliding glass doors that open to a huge private patio area. New designer Sputnik Chandeliers in kitchen & casual dining. Huge living with new wood laminate floors & dining area with new modern chandelier & peaceful views to the shady courtyard. Nice updated guest bath downstairs. Two large primary suites upstairs with gorgeous wood flooring and walk in closets. Both suites have fully updated bath rooms with Travertine countertops. One suite has a huge walk in shower and the other offers a tub & shower combo. Two private parking spaces one car garage & covered car port. Wood flooring throughout no carpet. Water & sewer included. Ready for immediate move-in.
Condo Details
Home Type
- Condominium
Est. Annual Taxes
- $5,086
Year Built
- Built in 1973
Lot Details
- West Facing Home
Parking
- 1 Car Garage
- 1 Attached Carport Space
- Garage Door Opener
- Additional Parking
- Assigned Parking
- Unassigned Parking
Home Design
- Traditional Architecture
Interior Spaces
- 1,512 Sq Ft Home
- 2-Story Property
- Crown Molding
- Ceiling Fan
- Window Treatments
- Insulated Doors
- Entrance Foyer
- Family Room Off Kitchen
- Living Room
- Breakfast Room
- Combination Kitchen and Dining Room
- Utility Room
- Security System Owned
Kitchen
- Breakfast Bar
- Electric Oven
- Electric Range
- Free-Standing Range
- Microwave
- Dishwasher
- Granite Countertops
- Disposal
Flooring
- Wood
- Tile
Bedrooms and Bathrooms
- 2 Bedrooms
- Bathtub with Shower
Laundry
- Dryer
- Washer
Eco-Friendly Details
- Energy-Efficient Windows with Low Emissivity
- Energy-Efficient HVAC
- Energy-Efficient Doors
- Energy-Efficient Thermostat
Outdoor Features
- Courtyard
- Deck
- Patio
- Play Equipment
Schools
- Briargrove Elementary School
- Tanglewood Middle School
- Wisdom High School
Utilities
- Central Heating and Cooling System
- Heating System Uses Gas
- Programmable Thermostat
- Municipal Trash
Listing and Financial Details
- Property Available on 10/14/25
- Long Term Lease
Community Details
Overview
- Briarwest T/H Condo Subdivision
- Greenbelt
Recreation
- Community Pool
Pet Policy
- Call for details about the types of pets allowed
- Pet Deposit Required
Additional Features
- Clubhouse
- Fire and Smoke Detector
Map
Source: Houston Association of REALTORS®
MLS Number: 12461411
APN: 1058890000086
- 6442 Olympia Dr Unit 85
- 6467 Olympia Dr Unit 61
- 6430 Olympia Dr Unit 91
- 6427 Olympia Dr Unit 114
- 6404 Burgoyne Rd Unit 159
- 7502 Olympia Dr
- 6429 Burgoyne Rd Unit 15
- 6475 Burgoyne Rd Unit 38
- 6425 Burgoyne Rd Unit 13
- 7510 Olympia Dr
- 2137 Winrock Blvd Unit 26
- 7514 Olympia Dr
- 7517 Olympia Dr
- 6402 Del Monte Dr Unit 121
- 6402 Del Monte Dr Unit 65
- 6410 Del Monte Dr Unit 118
- 6410 Del Monte Dr Unit 102
- 6402 Del Monte Dr Unit 45
- 7523 Del Monte Dr
- 7528 Chevy Chase Dr
- 6442 Olympia Dr Unit 85
- 6452 Olympia Dr Unit 80
- 6402 Del Monte Dr Unit 51
- 6410 Del Monte Dr Unit 118
- 6410 Del Monte Dr Unit 114
- 6410 Del Monte Dr Unit 125
- 6410 Del Monte Dr Unit 102
- 6410 Del Monte Dr Unit 93
- 7510 Burgoyne Rd
- 2520 Winrock Blvd
- 6354 Del Monte Dr Unit 87
- 2001 S Voss Rd
- 1950 Winrock Blvd Unit 1211.1407586
- 1950 Winrock Blvd Unit 1305.1407585
- 1950 Winrock Blvd Unit 1442.1409654
- 1950 Winrock Blvd Unit 1423.1408593
- 1950 Winrock Blvd Unit 1270.1408881
- 1950 Winrock Blvd Unit 1415.1407587
- 1950 Winrock Blvd Unit 1228.1408592
- 1950 Winrock Blvd Unit 1245.1409653
