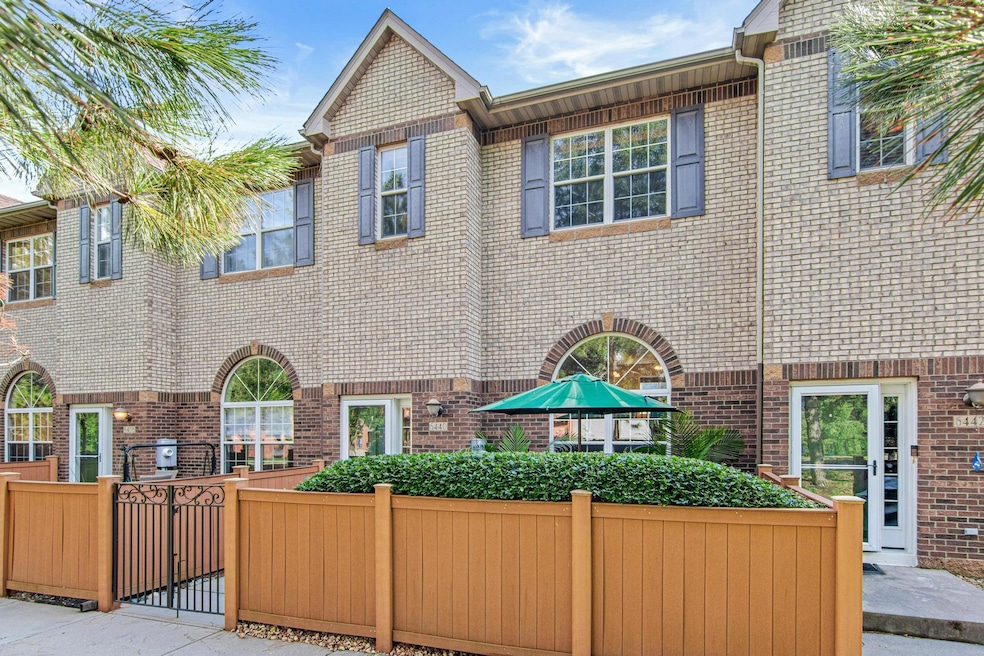
6440 Regency Ln Eden Prairie, MN 55344
Estimated payment $2,366/month
Highlights
- 1 Fireplace
- Community Pool
- 2 Car Attached Garage
- Hopkins Senior High School Rated A-
- The kitchen features windows
- Living Room
About This Home
If you’re looking for a maintenance-free lifestyle without sacrificing green space, curb appeal, or convenience, this Eden Prairie townhome delivers. Tucked away in a quiet neighborhood surrounded by trails, mature trees, and a private pond, it feels like a light-filled single-family home while keeping all the perks of townhome living. You’re just minutes from Highway 212, 62, 169, and 494—making commutes, errands, and nights out incredibly easy. Inside, the layout offers both comfort and flexibility. Three spacious bedrooms are located together on the upper level, including a primary suite with its own bathroom and walk-in closet. The laundry is located right down the hall for everyday ease. The kitchen features stainless steel appliances, plenty of storage and counter space, and opens into a cozy living area complete with a fireplace. Outside, you’ll find convenient guest parking nearby and a private front patio for a morning cup of coffee or glass of wine at the end of the day. The association takes care of the details, while you enjoy access to amenities like a heated in-ground pool and nearby Bryant Lake Regional Park. With its versatile floor plan, prime location, and move-in ready appeal, this home gives you the best of both worlds. Come take a look for yourself!
Listing Agent
Coldwell Banker Realty Brokerage Phone: 319-215-5983 Listed on: 08/20/2025

Townhouse Details
Home Type
- Townhome
Est. Annual Taxes
- $3,390
Year Built
- Built in 1995
HOA Fees
- $399 Monthly HOA Fees
Parking
- 2 Car Attached Garage
- Tuck Under Garage
- Garage Door Opener
Interior Spaces
- 1,450 Sq Ft Home
- 2-Story Property
- 1 Fireplace
- Entrance Foyer
- Living Room
- Crawl Space
- The kitchen features windows
Bedrooms and Bathrooms
- 3 Bedrooms
Utilities
- Forced Air Heating and Cooling System
Listing and Financial Details
- Assessor Parcel Number 0111622240071
Community Details
Overview
- Association fees include hazard insurance, lawn care, ground maintenance, professional mgmt, trash, shared amenities, snow removal
- Rowcal Association, Phone Number (651) 233-1307
- Cic 1605 Regency Parc Subdivision
Recreation
- Community Pool
Map
Home Values in the Area
Average Home Value in this Area
Tax History
| Year | Tax Paid | Tax Assessment Tax Assessment Total Assessment is a certain percentage of the fair market value that is determined by local assessors to be the total taxable value of land and additions on the property. | Land | Improvement |
|---|---|---|---|---|
| 2023 | $3,369 | $308,000 | $87,200 | $220,800 |
| 2022 | $2,945 | $286,600 | $81,100 | $205,500 |
| 2021 | $2,761 | $255,100 | $72,300 | $182,800 |
| 2020 | $2,729 | $243,100 | $68,900 | $174,200 |
| 2019 | $2,569 | $230,500 | $65,400 | $165,100 |
| 2018 | $2,436 | $219,600 | $62,300 | $157,300 |
| 2017 | $2,358 | $195,600 | $55,600 | $140,000 |
| 2016 | $2,360 | $190,000 | $54,000 | $136,000 |
| 2015 | $2,389 | $187,400 | $64,000 | $123,400 |
| 2014 | -- | $175,300 | $59,900 | $115,400 |
Property History
| Date | Event | Price | Change | Sq Ft Price |
|---|---|---|---|---|
| 08/22/2025 08/22/25 | For Sale | $309,000 | -- | $213 / Sq Ft |
Purchase History
| Date | Type | Sale Price | Title Company |
|---|---|---|---|
| Warranty Deed | $270,000 | Executive Title | |
| Deed | $270,000 | -- |
Mortgage History
| Date | Status | Loan Amount | Loan Type |
|---|---|---|---|
| Open | $256,500 | New Conventional | |
| Closed | $256,500 | No Value Available |
Similar Homes in Eden Prairie, MN
Source: NorthstarMLS
MLS Number: 6775461
APN: 01-116-22-24-0071
- 6477 Regency Ln
- 6561 Regency Ln
- 6300 Montee Dr
- 6264 Coteau Trail
- 5923 Abbott Ct
- 11420 Clarion Way
- 11444 Clarion Way
- 6229 Morningside Cir
- 12197 Orchard Hill
- 6608 Pawnee Rd
- 6155 Chasewood Pkwy Unit 201
- 7260 Willow Creek Rd
- 6048 Chasewood Pkwy Unit 204
- 6705 Apache Rd
- 6975 Langford Ct
- 6075 Lincoln Dr Unit 302
- 6075 Lincoln Dr Unit 201
- 6115 Lincoln Dr Unit 249
- 6105 Lincoln Dr Unit 231
- 6115 Lincoln Dr Unit 149
- 6426 City Pkwy W
- 10950 Red Circle Dr
- 6901 Flying Cloud Dr
- 10101 Bren Rd E
- 10400 Bren Rd E
- 11050 Red Circle Dr
- 11001 Bren Rd E
- 6155 Chasewood Pkwy Unit 202
- 5995 Lincoln Dr
- 7475 Flying Cloud Dr
- 6730 Vernon Ave S Unit Fountain Woods II 404
- 5515 Pompano Dr
- 10745 Smetana Rd
- 6561 Promontory Dr
- 6484 Ivy Way
- 5445-5455 Smetana Rd
- 1025 Smetana Rd Unit 3
- 936 Westbrooke Way Unit 4
- 806 Old Settlers Trail Unit 7
- 7250 Bagpipe Blvd






