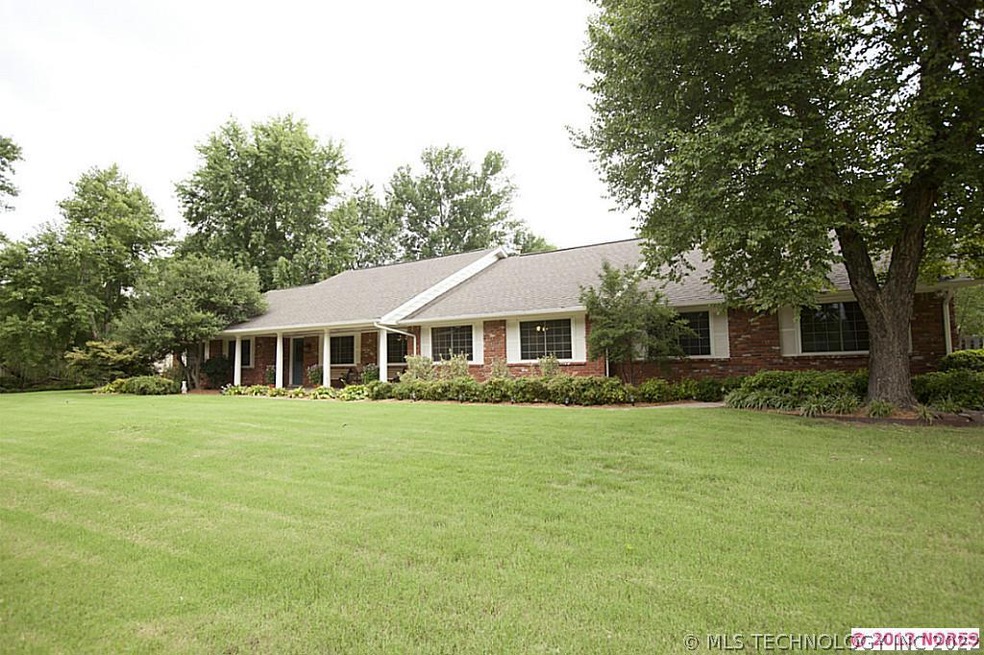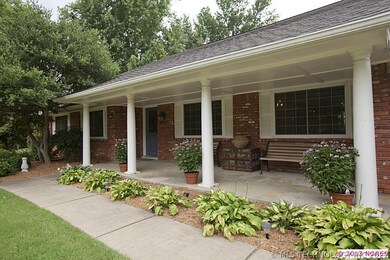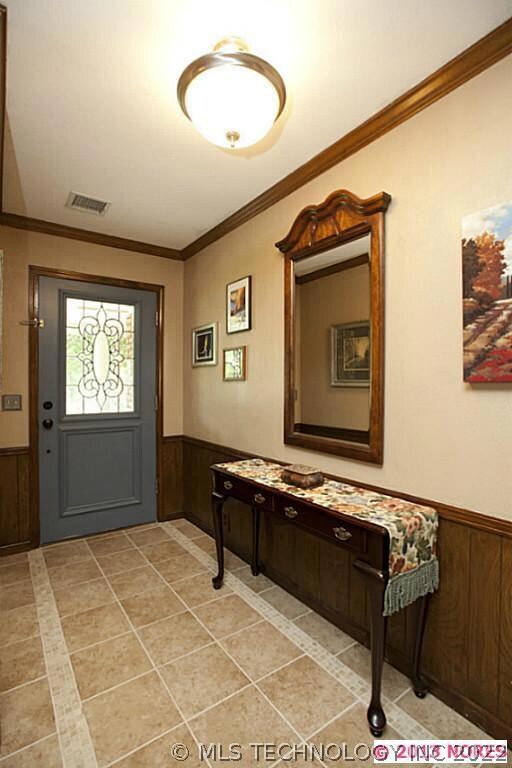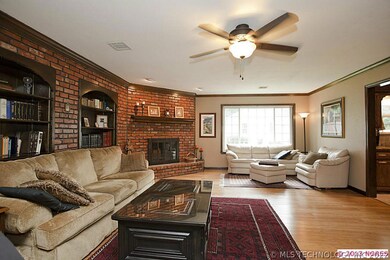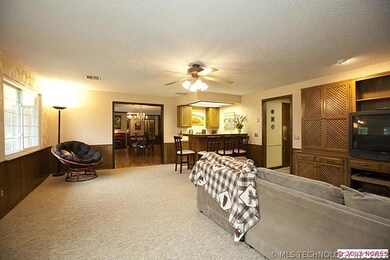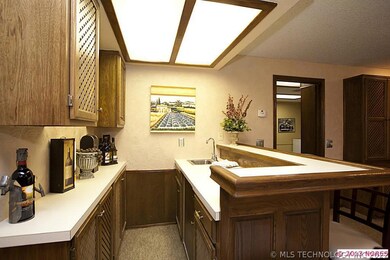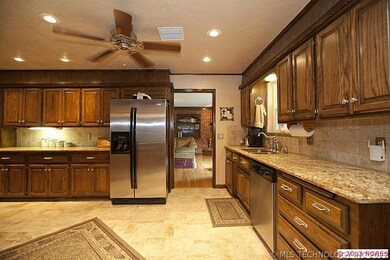
6440 S 221st East Ave Broken Arrow, OK 74014
Estimated Value: $393,053 - $468,000
4
Beds
3.5
Baths
3,369
Sq Ft
$128/Sq Ft
Est. Value
Highlights
- Spa
- Attic
- Built-In Double Oven
- Timber Ridge Elementary School Rated A-
- Workshop
- Attached Garage
About This Home
As of April 2014Open floor plan with mother-in-law suite, neighborhood amenities. Living/dining combo opens to kitchen/breakfast nook. Game room. Updated granite, windows, tile, wood, lights, throughout. Storage/built-ins. In-ground saltwater diving pool, patio, pergola.
Home Details
Home Type
- Single Family
Est. Annual Taxes
- $2,899
Year Built
- Built in 1983
Lot Details
- 0.67 Acre Lot
- Privacy Fence
Home Design
- Ridge Vents on the Roof
- Four Sided Brick Exterior Elevation
- HardiePlank Type
Interior Spaces
- Wet Bar
- Dry Bar
- Ceiling Fan
- Insulated Windows
- Insulated Doors
- Workshop
- Fire and Smoke Detector
- Attic
Kitchen
- Built-In Double Oven
- Stove
Bedrooms and Bathrooms
- 4 Bedrooms
Parking
- Attached Garage
- Parking Storage or Cabinetry
- Workshop in Garage
- Side or Rear Entrance to Parking
Outdoor Features
- Spa
- Outdoor Storage
- Rain Gutters
Schools
- Broken Arrow/S. High School
Utilities
- Heating System Uses Gas
- Septic Tank
- Satellite Dish
- Cable TV Available
Ownership History
Date
Name
Owned For
Owner Type
Purchase Details
Listed on
Feb 7, 2014
Closed on
Mar 24, 2014
Sold by
Mcquigg Kevin W
Bought by
Mamula Stephen Georgee
Seller's Agent
Laura Bryant
McGraw, REALTORS
Buyer's Agent
Keely Gobbo
Keller Williams Advantage
List Price
$293,500
Sold Price
$280,000
Premium/Discount to List
-$13,500
-4.6%
Total Days on Market
0
Current Estimated Value
Home Financials for this Owner
Home Financials are based on the most recent Mortgage that was taken out on this home.
Estimated Appreciation
$152,263
Avg. Annual Appreciation
3.94%
Original Mortgage
$280,000
Interest Rate
4.38%
Mortgage Type
VA
Purchase Details
Closed on
Dec 6, 1991
Create a Home Valuation Report for This Property
The Home Valuation Report is an in-depth analysis detailing your home's value as well as a comparison with similar homes in the area
Similar Homes in Broken Arrow, OK
Home Values in the Area
Average Home Value in this Area
Purchase History
| Date | Buyer | Sale Price | Title Company |
|---|---|---|---|
| Mamula Stephen Georgee | $280,000 | Main Street Title Co Llc | |
| -- | $162,500 | -- |
Source: Public Records
Mortgage History
| Date | Status | Borrower | Loan Amount |
|---|---|---|---|
| Open | Mamula Stephen Georgee | $90,000 | |
| Open | Mamula Stephen Georgee | $255,039 | |
| Closed | Mamula Stephen Georgee | $280,000 | |
| Previous Owner | Mcquigg Kevin W | $168,000 |
Source: Public Records
Property History
| Date | Event | Price | Change | Sq Ft Price |
|---|---|---|---|---|
| 04/03/2014 04/03/14 | Sold | $280,000 | -4.6% | $83 / Sq Ft |
| 02/07/2014 02/07/14 | Pending | -- | -- | -- |
| 02/07/2014 02/07/14 | For Sale | $293,500 | -- | $87 / Sq Ft |
Source: MLS Technology
Tax History Compared to Growth
Tax History
| Year | Tax Paid | Tax Assessment Tax Assessment Total Assessment is a certain percentage of the fair market value that is determined by local assessors to be the total taxable value of land and additions on the property. | Land | Improvement |
|---|---|---|---|---|
| 2024 | $2,899 | $30,341 | $4,564 | $25,777 |
| 2023 | $2,811 | $29,458 | $4,525 | $24,933 |
| 2022 | $2,739 | $28,599 | $4,471 | $24,128 |
| 2021 | $2,671 | $27,767 | $4,417 | $23,350 |
| 2020 | $2,645 | $26,958 | $4,350 | $22,608 |
| 2019 | $2,596 | $26,173 | $4,147 | $22,026 |
| 2018 | $2,472 | $25,411 | $3,822 | $21,589 |
| 2017 | $2,395 | $24,671 | $3,506 | $21,165 |
| 2016 | $2,317 | $23,952 | $3,241 | $20,711 |
| 2015 | $2,218 | $23,255 | $2,912 | $20,343 |
| 2014 | $2,321 | $23,974 | $2,016 | $21,958 |
Source: Public Records
Agents Affiliated with this Home
-
Laura Bryant

Seller's Agent in 2014
Laura Bryant
McGraw, REALTORS
(918) 693-2961
283 Total Sales
-
Keely Gobbo

Buyer's Agent in 2014
Keely Gobbo
Keller Williams Advantage
(918) 640-4867
87 Total Sales
Map
Source: MLS Technology
MLS Number: 1404093
APN: 730006465
Nearby Homes
- 6401 S 221st Ave E
- 6902 S 219th Ave E
- 14530 S 209th Ave E
- 0 S 209th Ave E Unit 2512673
- 1709 N 30th St
- 23222 E 102nd Place S
- 3924 E Lincoln St
- 3920 E Lincoln St
- 3916 E Lincoln St
- 3908 E Lincoln St
- 3904 E Lincoln St
- 3804 E Lincoln St
- 3901 E Montpelier St
- 2800 E Seattle St
- 3921 E Montpelier St
- 3925 E Montpelier St
- 3809 E Montpelier St
- 22800 E 75th St S
- 7122 S Shelby Ln
- 6013 N 28th St
- 6440 S 221st East Ave
- 6430 S 221st East Ave
- 6450 S 221st East Ave
- 6503 S 218th East Ave
- 6435 S 221st East Ave
- 6420 S 221st Ave E
- 6445 S 221st East Ave
- 6513 S 218th East Ave
- 6420 S 221st East Ave
- 6504 S 221st East Ave
- 6425 S 221st East Ave
- 6455 S 221st East Ave
- 2701 N 23rd St
- 2701 N 23rd St Unit 1934.1407104
- 2701 N 23rd St Unit 1734.1407107
- 2701 N 23rd St Unit 833.1407106
- 2701 N 23rd St Unit 735.1407105
- 4301 N 36th St
- 4017 N 36th St
- 500 S 47th St
