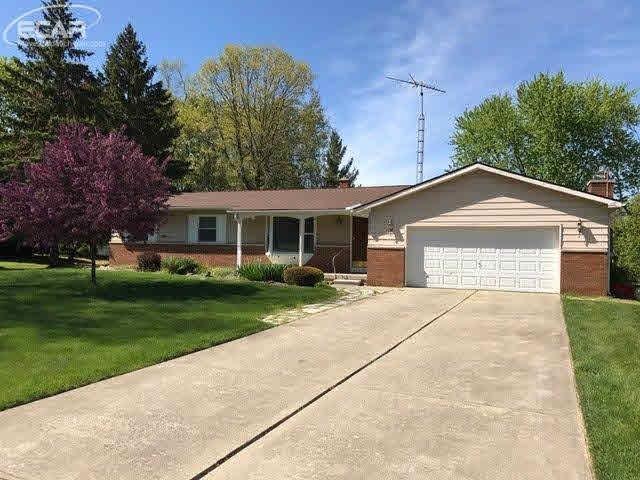
$199,900
- 2 Beds
- 1.5 Baths
- 1,268 Sq Ft
- 4243 Howe Rd
- Grand Blanc, MI
Welcome to your charming home situated on over an acre of peaceful, open land. This adorable 2-bedroom, 1.5-bathroom ranch, spanning 1,268 sq ft, sits on a sprawling 1.12-acre lot adorned with 12 majestic walnut trees. Enjoy an open floor plan with stunning Tiger hardwood flooring, energy efficient Gliding windows for easy cleaning, and a first-floor laundry for convenience. The attached 2-car
Kristine McCarty Keller Williams First
