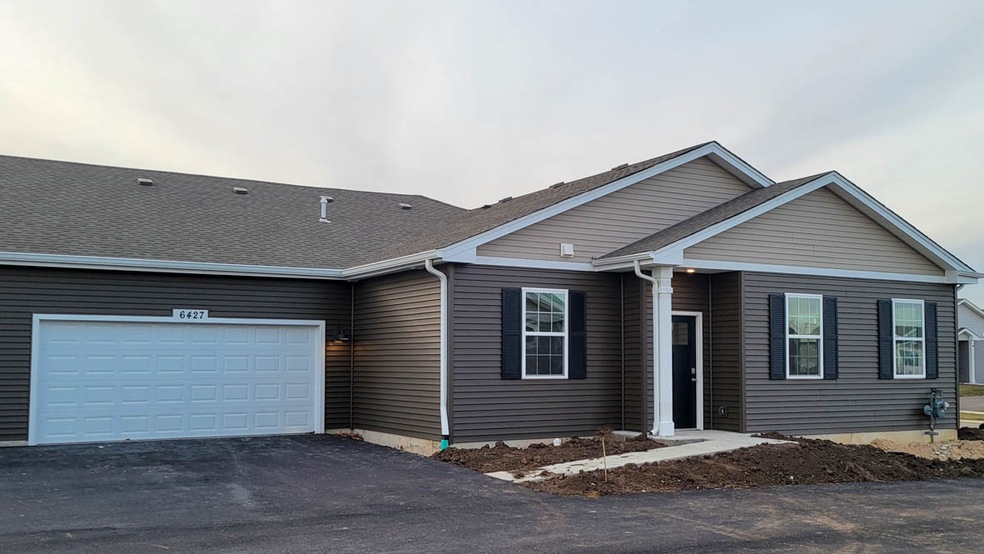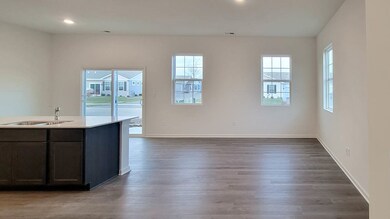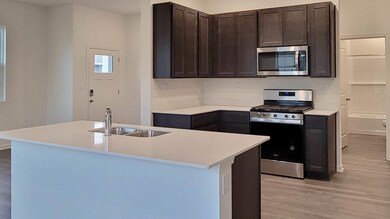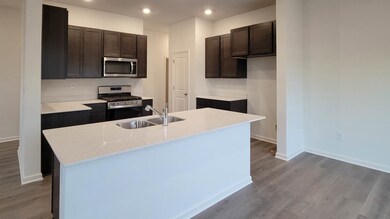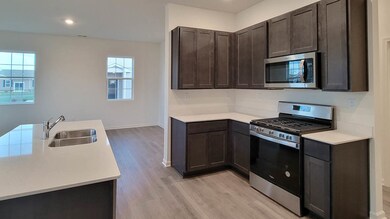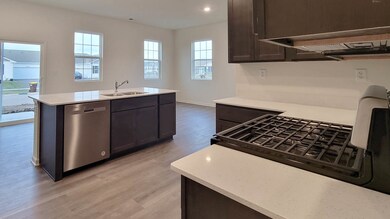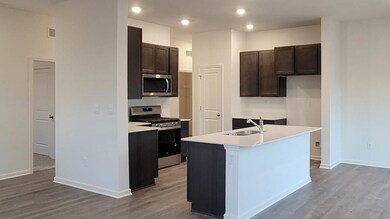
6441 Juniper Dr Wonder Lake, IL 60097
Highlights
- New Construction
- Landscaped Professionally
- Stainless Steel Appliances
- McHenry Community High School - Upper Campus Rated A-
- End Unit
- 2 Car Attached Garage
About This Home
As of March 2025Envision yourself at 6441 Juniper Drive in Wonder Lake, Illinois, in a beautiful new low maintenance ranch townhome in the Stonewater community. This ranch townhome is ready for a quick Move-In! Corner homesite includes fully sodded yard and patio. The Elliot plan offers 1,332 square feet of living space with 2 bedrooms, 2 baths, and 9-foot, eight-inch ceilings. Enjoy this home's open concept Living room, Kitchen, and Dining area which gives you the perfect space for entertaining friends and family. Your kitchen features designer smoke cabinetry, stainless steel appliances, pantry, and a large island with overhang for stools. Enjoy your private get away with your spacious primary bedroom, and en-suite bathroom with a raised height dual sink, and walk-in shower. Stonewater is thoughtfully designed with its gorgeous monuments, scenic tree-lined boulevard, open green spaces, and 142 acres of lakes and streams. Residents can enjoy the natural beauty of the surroundings while also benefiting from easy access to Route 120, Route 31, and Route 47. At Stonewater you'll be connected to all the places you love. Spend a weekend at the community's Aquatic Center, one of the nearby 15 chain 'o lakes, or Lake Geneva for boating or fishing. All Chicago homes include our America's Smart Home Technology, featuring a smart video doorbell, smart Honeywell thermostat, Amazon Echo Pop, smart door lock, Deako smart light switches and more. Photos are of actual home. Model home built may vary.
Last Agent to Sell the Property
Daynae Gaudio License #471011444 Listed on: 01/16/2025
Townhouse Details
Home Type
- Townhome
Year Built
- Built in 2024 | New Construction
Lot Details
- Lot Dimensions are 61 x 45
- End Unit
- Landscaped Professionally
HOA Fees
Parking
- 2 Car Attached Garage
- Garage Transmitter
- Garage Door Opener
- Driveway
- Parking Included in Price
Home Design
- Slab Foundation
- Asphalt Roof
- Vinyl Siding
- Radon Mitigation System
- Concrete Perimeter Foundation
Interior Spaces
- 1,332 Sq Ft Home
- 1-Story Property
- Double Pane Windows
- Insulated Windows
- Window Screens
- Family Room
- Living Room
- Dining Room
- Carpet
Kitchen
- Range
- Microwave
- Dishwasher
- Stainless Steel Appliances
- Disposal
Bedrooms and Bathrooms
- 2 Bedrooms
- 2 Potential Bedrooms
- Walk-In Closet
- Bathroom on Main Level
- 2 Full Bathrooms
Laundry
- Laundry Room
- Laundry on main level
Home Security
Outdoor Features
- Patio
Schools
- Harrison Elementary School
- Mchenry Campus High School
Utilities
- Central Air
- Heating System Uses Natural Gas
- 100 Amp Service
- ENERGY STAR Qualified Water Heater
Community Details
Overview
- Association fees include insurance, exterior maintenance, lawn care, snow removal
- 4 Units
- Patrice Willoughby Association, Phone Number (847) 459-1222
- Stonewater Subdivision, Elliot Floorplan
- Property managed by Foster Premier
Recreation
- Park
Pet Policy
- Dogs and Cats Allowed
Security
- Carbon Monoxide Detectors
Ownership History
Purchase Details
Home Financials for this Owner
Home Financials are based on the most recent Mortgage that was taken out on this home.Similar Homes in Wonder Lake, IL
Home Values in the Area
Average Home Value in this Area
Purchase History
| Date | Type | Sale Price | Title Company |
|---|---|---|---|
| Warranty Deed | $274,000 | None Listed On Document |
Mortgage History
| Date | Status | Loan Amount | Loan Type |
|---|---|---|---|
| Open | $190,990 | New Conventional |
Property History
| Date | Event | Price | Change | Sq Ft Price |
|---|---|---|---|---|
| 03/27/2025 03/27/25 | Sold | $273,990 | -0.4% | $206 / Sq Ft |
| 02/19/2025 02/19/25 | Pending | -- | -- | -- |
| 01/16/2025 01/16/25 | For Sale | $274,990 | -- | $206 / Sq Ft |
Tax History Compared to Growth
Tax History
| Year | Tax Paid | Tax Assessment Tax Assessment Total Assessment is a certain percentage of the fair market value that is determined by local assessors to be the total taxable value of land and additions on the property. | Land | Improvement |
|---|---|---|---|---|
| 2023 | -- | $51 | $51 | -- |
Agents Affiliated with this Home
-
Daynae Gaudio
D
Seller's Agent in 2025
Daynae Gaudio
Daynae Gaudio
(847) 787-9320
1,563 Total Sales
-
Exclusive Agency
E
Buyer's Agent in 2025
Exclusive Agency
NON MEMBER
(630) 955-0353
Map
Source: Midwest Real Estate Data (MRED)
MLS Number: 12269711
APN: 09-20-456-028
- 6447 Juniper Dr
- 6451 Juniper Dr
- 6453 Juniper Dr
- 6457 Juniper Dr
- 6455 Juniper Dr
- 6461 Juniper Dr
- 6431 Juniper Dr
- 6467 Juniper Dr
- 6463 Juniper Dr
- 6465 Juniper Dr
- 6435 Juniper Dr
- 6423 Juniper Dr
- 6550 Linden Trail Unit B
- 6550 Linden Trail Unit C
- 6550 Linden Trail Unit A
- 6550 Linden Trail Unit F
- 6550 Linden Trail Unit E
- 6550 Linden Trail Unit D
- 6313 Maple Glen Dr
- 6560 Linden Trail Unit B
