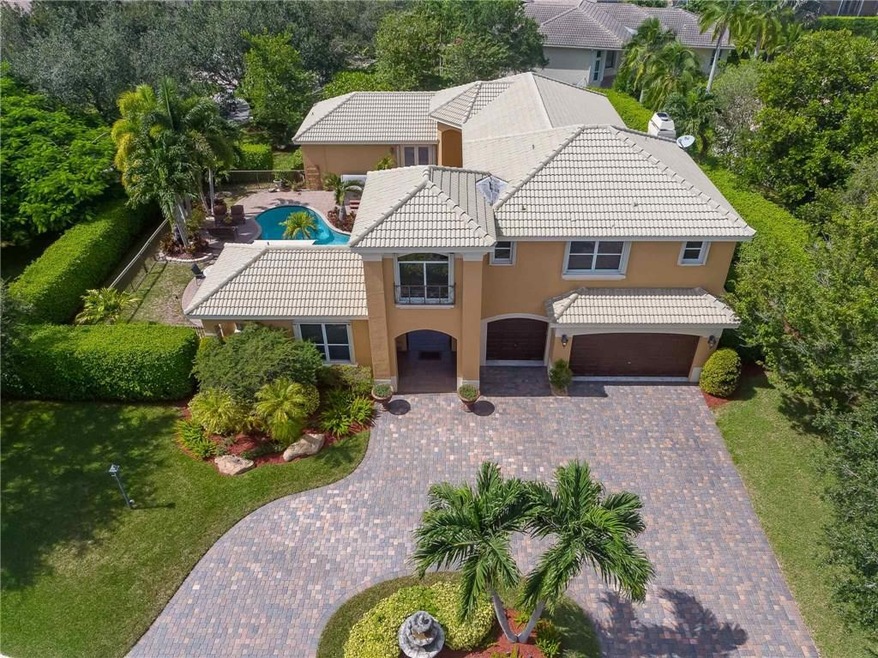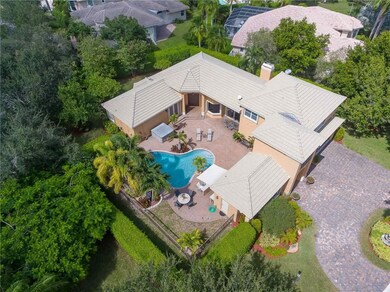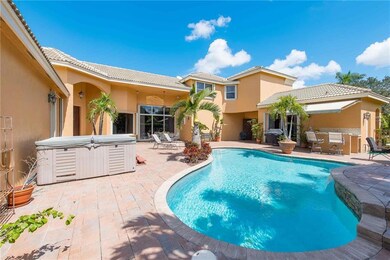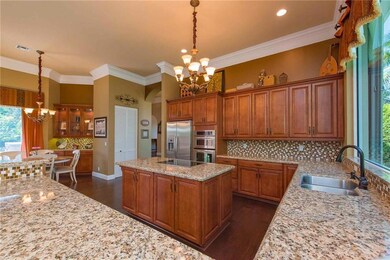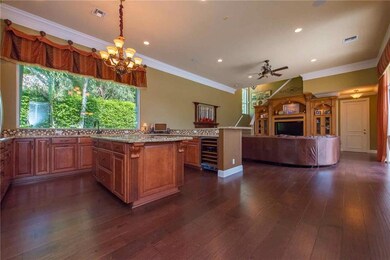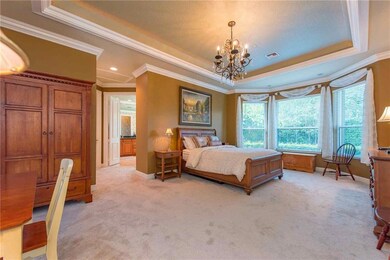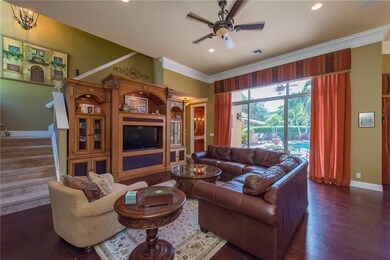
6441 NW 103rd Ln Parkland, FL 33076
Fox Ridge NeighborhoodHighlights
- Private Pool
- Gated Community
- Marble Flooring
- Park Trails Elementary School Rated A-
- Maid or Guest Quarters
- Garden View
About This Home
As of October 2018Popular Courtyard Model On Oversized Private Corner Lot! Home Features 5 Beds + Office, 4 1/2 Baths, Master Downstairs, Guest House Has 1 Bedroom 1 Full Bath, Upstairs Loft w/3 Bedrooms & 2 Baths, New Wood Floors, A/C Units Are 3 Years New, Coffered Ceiling in Office, Triple Crown Molding, Fireplace, Gourmet Kitchen, Wine Fridge, Huge Circular Driveway, Accordion Shutters, Outdoor Bar w/Retractable Awning, Newer Diamondbrite Pool w/Stone Finish, Whole Home Water Filtration System, Low HOA! Owners Moved Out and Home is Vacant and Ready to Show.
Last Agent to Sell the Property
Parrot Realty LLC License #3267605 Listed on: 04/06/2018
Home Details
Home Type
- Single Family
Est. Annual Taxes
- $12,842
Year Built
- Built in 1997
Lot Details
- 0.42 Acre Lot
- Southeast Facing Home
- Fenced
- Sprinkler System
- Property is zoned RS-3
HOA Fees
- $148 Monthly HOA Fees
Parking
- 3 Car Attached Garage
- Garage Door Opener
- Circular Driveway
Home Design
- Spanish Tile Roof
Interior Spaces
- 4,008 Sq Ft Home
- 2-Story Property
- High Ceiling
- Fireplace
- Awning
- Blinds
- Family Room
- Formal Dining Room
- Den
- Utility Room
- Garden Views
- Intercom
Kitchen
- Eat-In Kitchen
- Breakfast Bar
- <<microwave>>
- Ice Maker
- Kitchen Island
- Trash Compactor
- Disposal
Flooring
- Wood
- Carpet
- Marble
Bedrooms and Bathrooms
- 5 Bedrooms
- Maid or Guest Quarters
- In-Law or Guest Suite
Laundry
- Laundry Room
- Washer
Pool
- Private Pool
Schools
- Park Trails Elementary School
- Westglades Middle School
- Stoneman;Dougls High School
Utilities
- Central Heating and Cooling System
- Water Purifier
- Cable TV Available
Listing and Financial Details
- Assessor Parcel Number 484104040640
Community Details
Overview
- Association fees include common areas, maintenance structure
- Fox Ridge Subdivision, Courtyard Floorplan
- Maintained Community
Security
- Gated Community
Ownership History
Purchase Details
Home Financials for this Owner
Home Financials are based on the most recent Mortgage that was taken out on this home.Purchase Details
Home Financials for this Owner
Home Financials are based on the most recent Mortgage that was taken out on this home.Purchase Details
Home Financials for this Owner
Home Financials are based on the most recent Mortgage that was taken out on this home.Purchase Details
Home Financials for this Owner
Home Financials are based on the most recent Mortgage that was taken out on this home.Purchase Details
Similar Homes in the area
Home Values in the Area
Average Home Value in this Area
Purchase History
| Date | Type | Sale Price | Title Company |
|---|---|---|---|
| Warranty Deed | $705,000 | Attorney | |
| Warranty Deed | $735,000 | Attorney | |
| Warranty Deed | $555,000 | Homeside Title Inc | |
| Warranty Deed | $443,600 | -- | |
| Warranty Deed | $115,000 | -- |
Mortgage History
| Date | Status | Loan Amount | Loan Type |
|---|---|---|---|
| Open | $465,000 | Credit Line Revolving | |
| Closed | $350,000 | New Conventional | |
| Closed | $425,000 | New Conventional | |
| Previous Owner | $417,000 | New Conventional | |
| Previous Owner | $390,000 | New Conventional | |
| Previous Owner | $322,700 | Purchase Money Mortgage | |
| Previous Owner | $50,000 | Credit Line Revolving | |
| Previous Owner | $250,000 | New Conventional | |
| Closed | $191,100 | No Value Available |
Property History
| Date | Event | Price | Change | Sq Ft Price |
|---|---|---|---|---|
| 10/02/2018 10/02/18 | Sold | $705,000 | -7.2% | $176 / Sq Ft |
| 09/02/2018 09/02/18 | Pending | -- | -- | -- |
| 04/06/2018 04/06/18 | For Sale | $759,900 | +3.4% | $190 / Sq Ft |
| 09/15/2014 09/15/14 | Sold | $735,000 | -10.9% | $183 / Sq Ft |
| 08/16/2014 08/16/14 | Pending | -- | -- | -- |
| 03/26/2014 03/26/14 | For Sale | $825,000 | -- | $206 / Sq Ft |
Tax History Compared to Growth
Tax History
| Year | Tax Paid | Tax Assessment Tax Assessment Total Assessment is a certain percentage of the fair market value that is determined by local assessors to be the total taxable value of land and additions on the property. | Land | Improvement |
|---|---|---|---|---|
| 2025 | $12,508 | $678,390 | -- | -- |
| 2024 | $12,563 | $659,280 | -- | -- |
| 2023 | $12,563 | $639,750 | $0 | $0 |
| 2022 | $11,970 | $621,120 | $0 | $0 |
| 2021 | $11,498 | $603,030 | $0 | $0 |
| 2020 | $11,300 | $594,710 | $0 | $0 |
| 2019 | $11,183 | $581,340 | $0 | $0 |
| 2018 | $13,083 | $693,590 | $192,510 | $501,080 |
| 2017 | $12,842 | $687,670 | $0 | $0 |
| 2016 | $12,876 | $673,530 | $0 | $0 |
| 2015 | $13,132 | $668,850 | $0 | $0 |
| 2014 | $10,795 | $537,220 | $0 | $0 |
| 2013 | -- | $546,900 | $192,510 | $354,390 |
Agents Affiliated with this Home
-
Stephanie Citron
S
Seller's Agent in 2018
Stephanie Citron
Parrot Realty LLC
(954) 701-7771
85 Total Sales
-
Lance Sherman

Seller Co-Listing Agent in 2018
Lance Sherman
RE/MAX
(954) 818-1200
22 Total Sales
-
Courtney Mechler, PA

Buyer's Agent in 2018
Courtney Mechler, PA
RE/MAX
(954) 410-6528
18 in this area
114 Total Sales
-
Lisa Flickstein

Seller's Agent in 2014
Lisa Flickstein
RE/MAX
33 Total Sales
Map
Source: BeachesMLS (Greater Fort Lauderdale)
MLS Number: F10116937
APN: 48-41-04-04-0640
- 10201 NW 62nd Dr
- 6627 NW 101st Terrace
- 6543 NW 105th Terrace
- 9963 NW 64th Ct
- 6533 NW 99th Ln
- 6435 NW 98th Ln
- 10260 NW 60th Place
- 10668 NW 69th St
- 10667 NW 69th St
- 10230 Sweet Bay Ct
- 6915 Long Leaf Dr
- 6842 NW 108th Ave
- 10645 NW 69th Place
- 5941 NW 99th Ave
- 6255 NW 97th Ave
- 10675 NW 69th Place
- 6748 NW 110th Way
- 9690 NW 59th Ct
- 6948 NW 110th Ln
- 11214 NW 65th Ct
