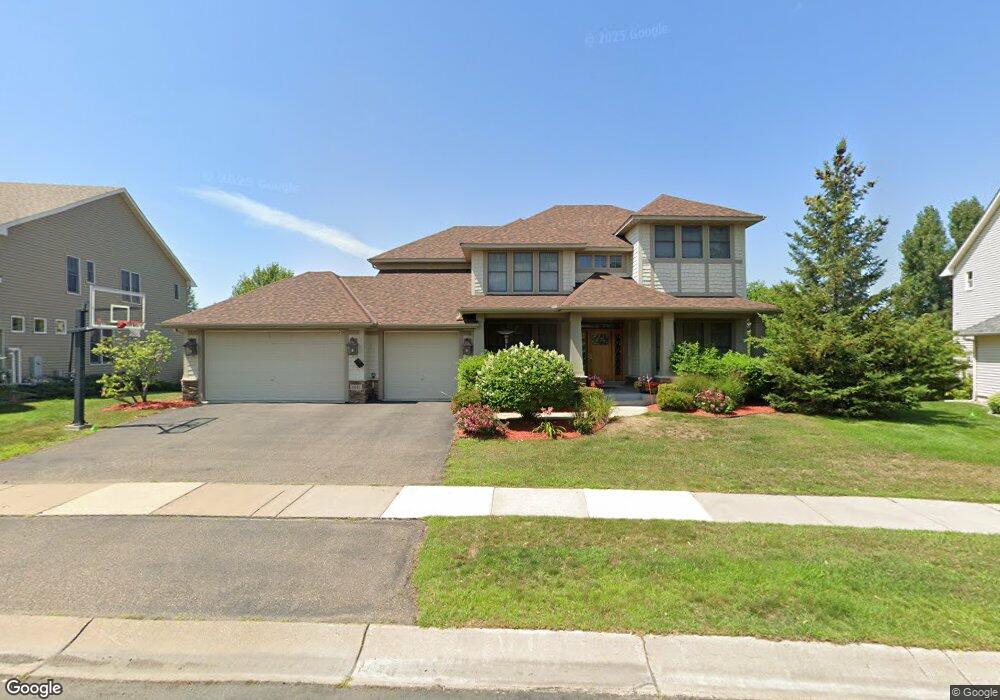6441 Shadyview Ln N Maple Grove, MN 55311
Estimated Value: $835,000 - $959,000
5
Beds
5
Baths
3,736
Sq Ft
$240/Sq Ft
Est. Value
About This Home
This home is located at 6441 Shadyview Ln N, Maple Grove, MN 55311 and is currently estimated at $896,172, approximately $239 per square foot. 6441 Shadyview Ln N is a home located in Hennepin County with nearby schools including Wayzata Central Middle School, Wayzata High School, and Ave Maria Academy.
Ownership History
Date
Name
Owned For
Owner Type
Purchase Details
Closed on
Mar 31, 2017
Sold by
Willihnganz Todd and Willihnganz Molly
Bought by
Ferron Edward and Ferron Theresa
Current Estimated Value
Home Financials for this Owner
Home Financials are based on the most recent Mortgage that was taken out on this home.
Original Mortgage
$93,800
Outstanding Balance
$63,590
Interest Rate
4.21%
Mortgage Type
Stand Alone Second
Estimated Equity
$832,582
Purchase Details
Closed on
Feb 7, 2007
Sold by
Us Home Corp
Bought by
Willihnganz Todd and Willihnganz Molly
Create a Home Valuation Report for This Property
The Home Valuation Report is an in-depth analysis detailing your home's value as well as a comparison with similar homes in the area
Home Values in the Area
Average Home Value in this Area
Purchase History
| Date | Buyer | Sale Price | Title Company |
|---|---|---|---|
| Ferron Edward | $615,000 | Edina Realty Title Inc | |
| Willihnganz Todd | $695,000 | -- |
Source: Public Records
Mortgage History
| Date | Status | Borrower | Loan Amount |
|---|---|---|---|
| Open | Ferron Edward | $93,800 | |
| Open | Ferron Edward | $424,100 |
Source: Public Records
Tax History Compared to Growth
Tax History
| Year | Tax Paid | Tax Assessment Tax Assessment Total Assessment is a certain percentage of the fair market value that is determined by local assessors to be the total taxable value of land and additions on the property. | Land | Improvement |
|---|---|---|---|---|
| 2024 | $10,348 | $832,600 | $162,800 | $669,800 |
| 2023 | $9,908 | $837,100 | $166,300 | $670,800 |
| 2022 | $8,854 | $814,600 | $125,900 | $688,700 |
| 2021 | $8,533 | $666,700 | $85,100 | $581,600 |
| 2020 | $8,518 | $641,400 | $79,700 | $561,700 |
| 2019 | $8,804 | $620,000 | $98,500 | $521,500 |
| 2018 | $8,402 | $630,100 | $107,500 | $522,600 |
| 2017 | $8,236 | $579,600 | $107,500 | $472,100 |
| 2016 | $8,655 | $591,300 | $122,500 | $468,800 |
| 2015 | $8,780 | $588,100 | $124,500 | $463,600 |
| 2014 | -- | $523,700 | $99,500 | $424,200 |
Source: Public Records
Map
Nearby Homes
- 18302 66th Place N
- 6757 Urbandale Ln N
- 6300 Ranier Ln N
- 6647 Peony Ln N
- 18165 67th Place N
- 6848 Troy Ln N
- 17716 Elm Rd N
- 17812 66th Ave N
- 20144 68th Ave N
- 6829 Narcissus Ln N Unit 304
- 6298 Larkspur Ln
- 6288 Larkspur Ln
- 6286 Larkspur Ln
- 6507 Carriage Way
- 19422 Lupine Ln
- 23000 Larsen Rd
- 7087 Merrimac Ln N
- 6324 Fountain Ln N
- 17700 71st Ave N
- 6726 Fountain Ln N
- 6433 Shadyview Ln N
- 6433 6433 Shadyview-Lane-n
- 6449 Shadyview Ln N
- 6500 Urbandale Ln N
- 6488 Urbandale Ln N
- 6522 Urbandale Ln N
- 6425 Shadyview Ln N
- 6476 Urbandale Ln N
- 6446 Shadyview Ln N
- 6457 Shadyview Ln N
- 6534 Urbandale Ln N
- 6462 Shadyview Ln N
- 6432 Shadyview Ln N
- 6417 Shadyview Ln N
- 6424 Shadyview Ln N
- 6454 Urbandale Ln N
- 6465 Shadyview Ln N
- 18540 65th Ave N
- 6474 Shadyview Ln N
- 18541 65th Ave N
