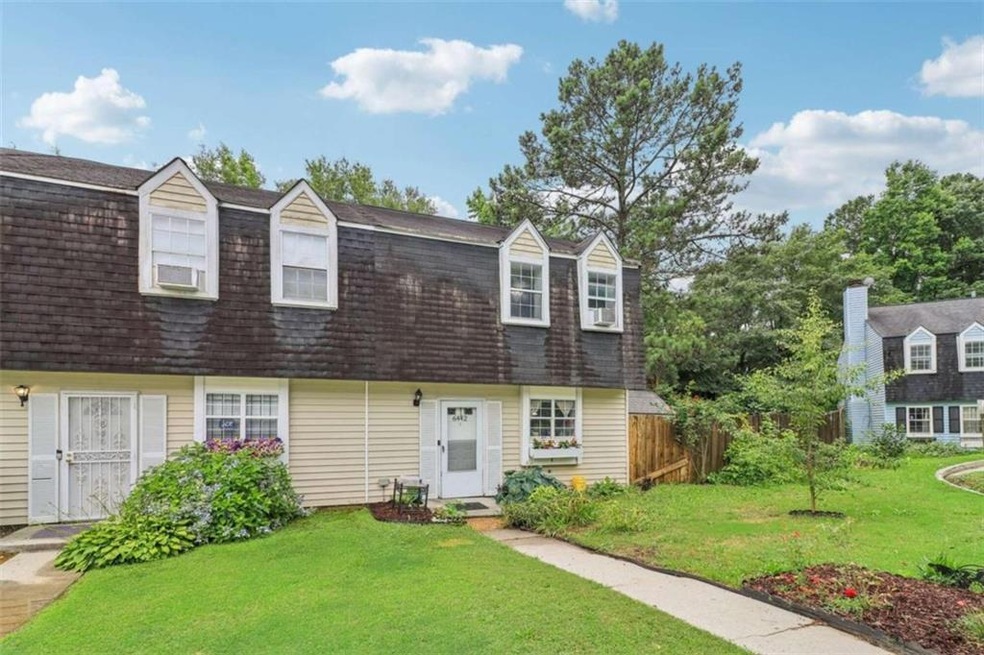
$119,000
- 3 Beds
- 2.5 Baths
- 1,536 Sq Ft
- 6354 Shannon Pkwy
- Unit 15D
- Union City, GA
INVESTORS Welcome! This Charming 3 Bedroom, 2.5 Bathroom townhome/condominium conveniently located in Union City. Newly updated with Stainless Steel Stove, Dishwasher and Refrigerator. New Flooring throughout, Upgraded Bathrooms, Upgraded Lighting Fixtures and Fresh Neutral Paint Throughout! The Primary Suite includes a Personal Bathroom. Fenced and Private Backyard for Relaxation or
Lisa David New Generation Realty LLC
