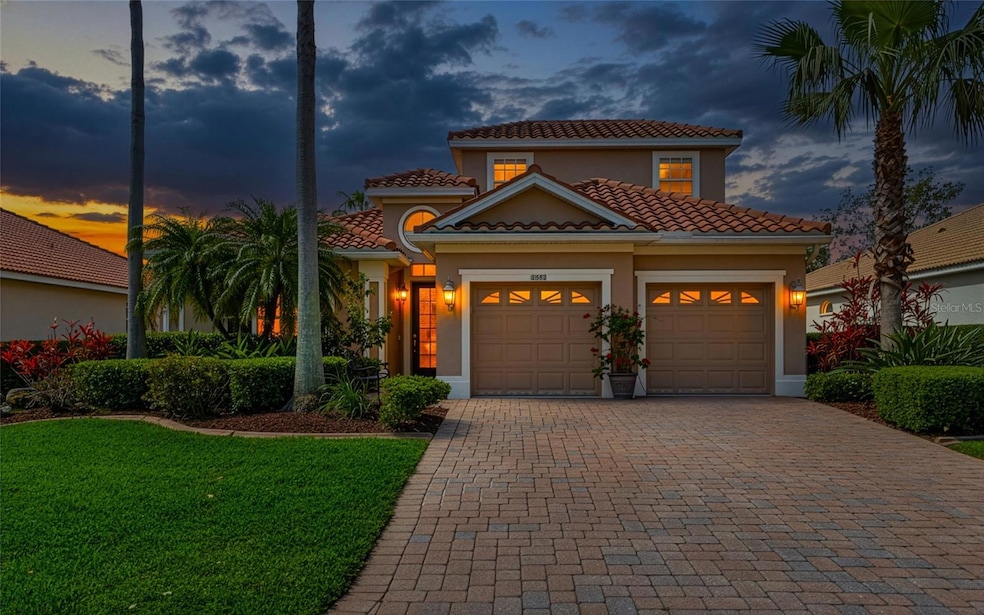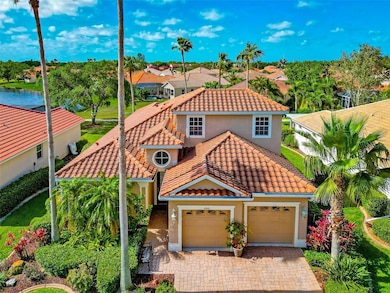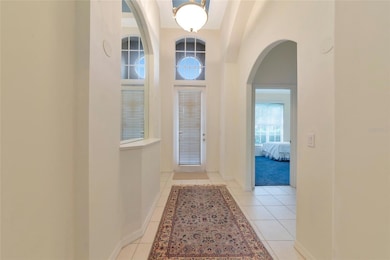6442 Tailfeather Way Bradenton, FL 34203
Tara NeighborhoodEstimated payment $3,513/month
Highlights
- Heated In Ground Pool
- Colonial Architecture
- Cathedral Ceiling
- Tara Elementary School Rated A-
- Clubhouse
- Main Floor Primary Bedroom
About This Home
Under contract-accepting backup offers. One or more photo(s) has been virtually staged. $50,000 Price drop. OWNER SAYS SELL . OWNER SAYS MAKE AN OFFER !!! Welcome to the beautiful Tara Preserve. This remarkable residence boasts 2544 square feet of thoughtfully crafted living space, ensuring you will never feel confined. You enter the home through a foyer with high ceilings, featuring the added elegance of a beautiful mirrored wall. The separate dining area includes a built-in buffet and another mirrored wall, allowing for either a formal or casual dining experience, depending on the owner's preference. The great room encompasses a spacious living area that integrates the kitchen, family room, and breakfast nook, which is adorned with a lovely bay window that overlooks the lanai and pool. Built-in cabinets and shelves provide additional storage flanking the front window. Unlike many homes, this property includes a second living room that can serve as an office, reading room, or game room. There are four bedrooms, with the fourth bedroom located in the second-floor loft currently utilized as a man cave, office, and computer room by the current owners. This space also serves as an excellent retreat for older grandchildren or guests, offering them a private area. Step outside to enjoy a refreshing dip in your heated pool, perfect for year-round enjoyment in Florida's sunny climate. Shopping and dining options are conveniently located at the end of Tara Blvd, just minutes away from the premium shopping and dining at University Town Center, Benderson Rowing, Lakewood Ranch Main Street, and a short drive to Anna Maria Island or Sarasota Beaches and Sarasota airport. The reasonable homeowners association fees cover amenities such as a community pool, tennis courts, pickleball courts, a community meeting room, basic cable, internet, and more. Additional features include a NEWER TILE ROOF APPROX 10 years old, HVAC NEW IN 2018,NEWER POOL PUMP & SALT CELL, & an energy-efficient tankless water heater, and a sprinkler system. (Membership to Tara Golf & CC is NOT mandatory, but buyers have the option to join for an additional fee.) The property is conveniently located near Tara Elementary School and Braden River High School. ALL THE ROOMS ON THE FIRST FLOOR EXCEPT ... the 4th bedroom/ bonus room.The first floor features volume ceilings in the living room & the foyer and a vaulted ceiling in the kitchen & the family room area.)
Listing Agent
HORIZON REALTY INTERNATIONAL Brokerage Phone: 941-238-0953 License #3006445 Listed on: 04/03/2025

Co-Listing Agent
HORIZON REALTY INTERNATIONAL Brokerage Phone: 941-238-0953 License #674016
Home Details
Home Type
- Single Family
Est. Annual Taxes
- $8,349
Year Built
- Built in 2003
Lot Details
- 7,667 Sq Ft Lot
- Lot Dimensions are 61x125
- North Facing Home
- Irrigation Equipment
- Landscaped with Trees
- Property is zoned PDR/WP
HOA Fees
- $88 Monthly HOA Fees
Parking
- 2 Car Attached Garage
- Garage Door Opener
Home Design
- Colonial Architecture
- Contemporary Architecture
- Bi-Level Home
- Slab Foundation
- Tile Roof
- Block Exterior
- Stucco
Interior Spaces
- 2,544 Sq Ft Home
- Built-In Features
- Cathedral Ceiling
- Ceiling Fan
- Drapes & Rods
- Blinds
- Sliding Doors
- Family Room Off Kitchen
- Separate Formal Living Room
- Formal Dining Room
- Den
- Bonus Room
- Inside Utility
Kitchen
- Breakfast Area or Nook
- Eat-In Kitchen
- Dinette
- Range
- Microwave
- Dishwasher
- Disposal
Flooring
- Carpet
- Ceramic Tile
Bedrooms and Bathrooms
- 4 Bedrooms
- Primary Bedroom on Main
- Split Bedroom Floorplan
- Walk-In Closet
- 2 Full Bathrooms
Laundry
- Laundry Room
- Dryer
- Washer
Pool
- Heated In Ground Pool
- Gunite Pool
Outdoor Features
- Screened Patio
- Porch
Schools
- Tara Elementary School
- Braden River Middle School
- Braden River High School
Utilities
- Central Heating and Cooling System
- Underground Utilities
- Natural Gas Connected
- Tankless Water Heater
- Cable TV Available
Listing and Financial Details
- Visit Down Payment Resource Website
- Tax Lot 11
- Assessor Parcel Number 1731564559
- $1,516 per year additional tax assessments
Community Details
Overview
- Association fees include common area taxes, pool, management
- Cori Hansen Association, Phone Number (941) 348-2912
- Visit Association Website
- Tara Association, Phone Number (941) 348-2912
- Tara Preserve Community
- Tara, Tailfeather At Tara Subdivision
Amenities
- Clubhouse
Recreation
- Tennis Courts
- Pickleball Courts
- Community Pool
Map
Home Values in the Area
Average Home Value in this Area
Tax History
| Year | Tax Paid | Tax Assessment Tax Assessment Total Assessment is a certain percentage of the fair market value that is determined by local assessors to be the total taxable value of land and additions on the property. | Land | Improvement |
|---|---|---|---|---|
| 2025 | $8,349 | $480,135 | $51,000 | $429,135 |
| 2024 | $8,349 | $532,704 | $51,000 | $481,704 |
| 2023 | $8,219 | $539,776 | $51,000 | $488,776 |
| 2022 | $7,369 | $448,349 | $50,000 | $398,349 |
| 2021 | $6,258 | $332,276 | $45,000 | $287,276 |
| 2020 | $6,246 | $311,811 | $45,000 | $266,811 |
| 2019 | $6,251 | $307,680 | $45,000 | $262,680 |
| 2018 | $6,222 | $302,193 | $45,000 | $257,193 |
| 2017 | $5,785 | $292,654 | $0 | $0 |
| 2016 | $5,610 | $286,155 | $0 | $0 |
| 2015 | $4,852 | $275,936 | $0 | $0 |
| 2014 | $4,852 | $233,796 | $0 | $0 |
| 2013 | $4,538 | $208,746 | $37,600 | $171,146 |
Property History
| Date | Event | Price | List to Sale | Price per Sq Ft |
|---|---|---|---|---|
| 01/19/2026 01/19/26 | Pending | -- | -- | -- |
| 12/21/2025 12/21/25 | Price Changed | $524,900 | -8.7% | $206 / Sq Ft |
| 09/20/2025 09/20/25 | Price Changed | $575,000 | -7.0% | $226 / Sq Ft |
| 09/08/2025 09/08/25 | Price Changed | $618,000 | +3.0% | $243 / Sq Ft |
| 07/19/2025 07/19/25 | Price Changed | $599,900 | -4.0% | $236 / Sq Ft |
| 06/27/2025 06/27/25 | For Sale | $625,000 | 0.0% | $246 / Sq Ft |
| 06/12/2025 06/12/25 | Off Market | $625,000 | -- | -- |
| 05/15/2025 05/15/25 | Price Changed | $625,000 | -3.8% | $246 / Sq Ft |
| 04/23/2025 04/23/25 | Price Changed | $649,900 | -3.7% | $255 / Sq Ft |
| 04/19/2025 04/19/25 | Price Changed | $675,000 | -3.6% | $265 / Sq Ft |
| 04/03/2025 04/03/25 | Price Changed | $699,900 | -1.4% | $275 / Sq Ft |
| 04/03/2025 04/03/25 | For Sale | $710,000 | -- | $279 / Sq Ft |
Purchase History
| Date | Type | Sale Price | Title Company |
|---|---|---|---|
| Deed | $316,000 | -- |
Mortgage History
| Date | Status | Loan Amount | Loan Type |
|---|---|---|---|
| Open | $190,000 | No Value Available |
Source: Stellar MLS
MLS Number: A4647310
APN: 17315-6455-9
- 6418 Tailfeather Way
- 6308 Cormorant Ct
- 6318 Grand Oak Cir Unit 204
- 6210 Cormorant Ct
- 6540 Tailfeather Way
- 6326 Grand Oak Cir Unit 203
- 6334 Grand Oak Cir Unit 202
- 6334 Grand Oak Cir Unit 201
- 6552 Tailfeather Way
- 6431 Wingspan Way
- 6335 Bay Cedar Ln
- 6209 Wingspan Way
- 6421 Bay Cedar Ln Unit 27201
- 7232 Cedar Hollow Cir Unit 7232
- 7160 Cedar Hollow Cir Unit na
- 7123 Cedar Hollow Cir Unit 102
- 7133 Cedar Hollow Cir Unit 22-102
- 6426 Bay Cedar Ln Unit 101
- 6424 Bay Cedar Ln Unit 201
- 6619 Pinefeather Ct






