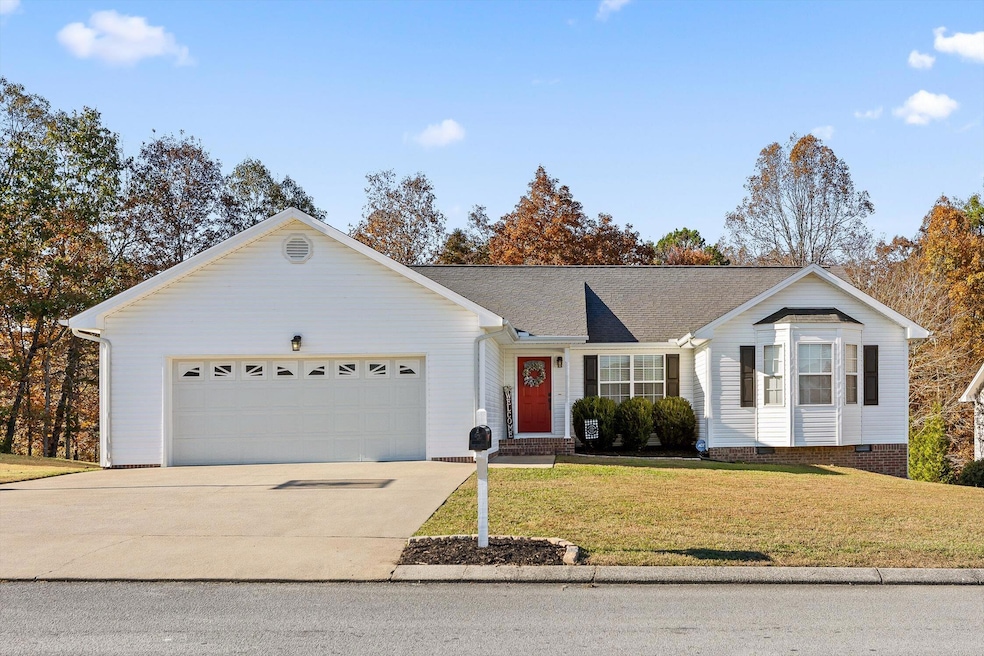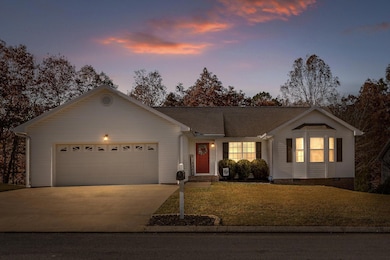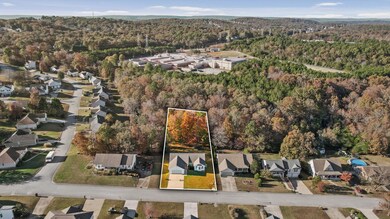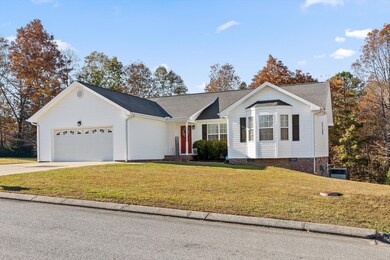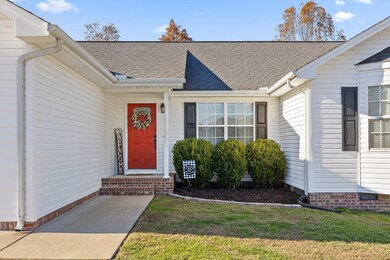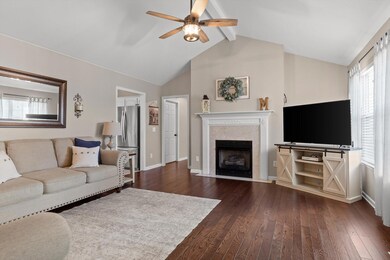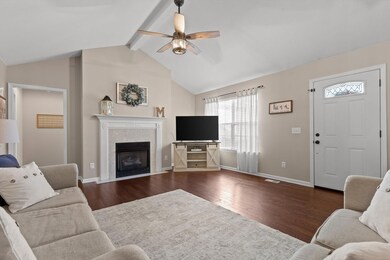6442 Veronica Dr Ooltewah, TN 37363
Estimated payment $2,071/month
Highlights
- Deck
- Wooded Lot
- Engineered Wood Flooring
- Wallace A. Smith Elementary School Rated A-
- Vaulted Ceiling
- Granite Countertops
About This Home
This well maintained one level home in Ooltewah offers the perfect blend of comfort, convenience and privacy. Located in a quiet, kid-friendly neighborhood with excellent school nearby, this home is charming and is situated on a spacious private lot. Inside, an open floor plan creates a warm and inviting space with vaulted ceiling, wood plank flooring and gas fireplace. The spacious kitchen features updated white cabinetry, granite countertops, stainless steel appliances, luxury vinyl flooring and plenty of workspace. Dining/Breakfast room offers space for entertaining and enjoying the backyard views. Bedrooms are large and split for privacy. Primary bedroom is spacious and offers ensuite bath and nice walk-in closet. Two guest bedrooms are located on opposite side of home with nice closet space. Updated hall bath is conveniently located between guest bedrooms. Across the hall you will find utility and laundry closet. Two car garage is spacious and included a work bench area and more storage. Step outside to your own peaceful retreat. Property backs up to school property so no need to worry about privacy here!! The deck is a great space for grilling and backyard is ideal for exploring or even riding dirt bikes on trails located around the neighborhood. Trees at back of property provide great space for hammock or firepit. With no HOA, county taxes only and wonderful neighbors, this home offers both freedom and community. Large crawl space is ideal for extra storage. Home is close to Harrison Bay State Park, Wolftever Public Boat Ramp, Cambridge Square and a multitude of restaurants and shops. This Veronica Drive gem truly has it all---comfort, location and lifestyle. This house could be your next home. Hurry and schedule your showing today! Updates: New Stove 12/2025, Updated Kitchen flooring granite, backsplash and painted cabinets 2022, New Water Heater 2022, Bathroom Updates 2022
Home Details
Home Type
- Single Family
Est. Annual Taxes
- $1,317
Year Built
- Built in 2003 | Remodeled
Lot Details
- 0.38 Acre Lot
- Lot Dimensions are 80x208.98
- Gentle Sloping Lot
- Wooded Lot
- Private Yard
- Back Yard
Parking
- 2 Car Attached Garage
- Parking Available
- Front Facing Garage
- Garage Door Opener
- Driveway
Home Design
- Brick Foundation
- Block Foundation
- Shingle Roof
- Vinyl Siding
Interior Spaces
- 1,722 Sq Ft Home
- 1-Story Property
- Beamed Ceilings
- Vaulted Ceiling
- Ceiling Fan
- Gas Log Fireplace
- Shutters
- Blinds
- Bay Window
- Window Screens
Kitchen
- Electric Oven
- Microwave
- Ice Maker
- Dishwasher
- Granite Countertops
Flooring
- Engineered Wood
- Carpet
- Luxury Vinyl Tile
Bedrooms and Bathrooms
- 3 Bedrooms
- 2 Full Bathrooms
Laundry
- Laundry closet
- Washer and Electric Dryer Hookup
Home Security
- Carbon Monoxide Detectors
- Fire and Smoke Detector
Outdoor Features
- Deck
Schools
- Wallace A. Smith Elementary School
- Hunter Middle School
- Central High School
Utilities
- Dehumidifier
- Central Heating and Cooling System
- Underground Utilities
- Natural Gas Connected
- Gas Available
- Electric Water Heater
- High Speed Internet
Community Details
- No Home Owners Association
- Hamilton On Hunter South Subdivision
Listing and Financial Details
- Assessor Parcel Number 122b D 013
Map
Home Values in the Area
Average Home Value in this Area
Tax History
| Year | Tax Paid | Tax Assessment Tax Assessment Total Assessment is a certain percentage of the fair market value that is determined by local assessors to be the total taxable value of land and additions on the property. | Land | Improvement |
|---|---|---|---|---|
| 2025 | $1,319 | $87,000 | $0 | $0 |
| 2024 | $1,308 | $58,475 | $0 | $0 |
| 2023 | $1,317 | $58,475 | $0 | $0 |
| 2022 | $1,317 | $58,475 | $0 | $0 |
| 2021 | $1,317 | $58,475 | $0 | $0 |
| 2020 | $1,279 | $45,925 | $0 | $0 |
| 2019 | $1,279 | $45,925 | $0 | $0 |
| 2018 | $1,279 | $45,925 | $0 | $0 |
| 2017 | $1,279 | $45,925 | $0 | $0 |
| 2016 | $1,206 | $0 | $0 | $0 |
| 2015 | $1,206 | $43,300 | $0 | $0 |
| 2014 | $1,206 | $0 | $0 | $0 |
Property History
| Date | Event | Price | List to Sale | Price per Sq Ft |
|---|---|---|---|---|
| 01/06/2026 01/06/26 | Pending | -- | -- | -- |
| 12/27/2025 12/27/25 | Price Changed | $375,000 | -2.6% | $218 / Sq Ft |
| 11/24/2025 11/24/25 | For Sale | $385,000 | -- | $224 / Sq Ft |
Purchase History
| Date | Type | Sale Price | Title Company |
|---|---|---|---|
| Warranty Deed | $160,000 | First Title | |
| Warranty Deed | $144,900 | First Choice Title Inc | |
| Warranty Deed | $26,000 | Pioneer Title Agency Inc |
Mortgage History
| Date | Status | Loan Amount | Loan Type |
|---|---|---|---|
| Open | $157,102 | FHA | |
| Previous Owner | $143,763 | FHA |
Source: Greater Chattanooga REALTORS®
MLS Number: 1524476
APN: 122B-D-013
- 6898 Bucksland Dr
- 5916 Riley Rd
- 5586 Crooked Creek Dr
- 5864 Crooked Creek Dr
- 5882 Crooked Creek Dr
- 4110 Flagway Dr
- 7973 Bridle Brook Ct
- 5831 Hunter Rd
- 6015 Parsons Pond Dr
- 7118 Flagstone Dr
- 7215 Flagstone Dr
- 9910 Fielding Rd
- 6815 Benwood Dr
- 0 Lodestone Dr
- 5311 Kellys Point
- 5406 Lodestone Dr
- 6601 Flagstone Dr
- 7458 Salmon Ln
- 6110 Hunter Crest Dr
- 7900 Thunder Farms Trail
