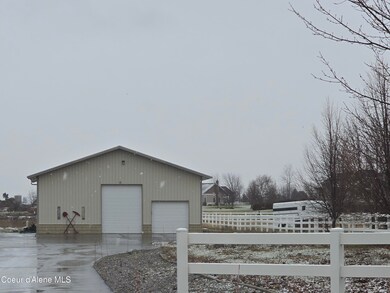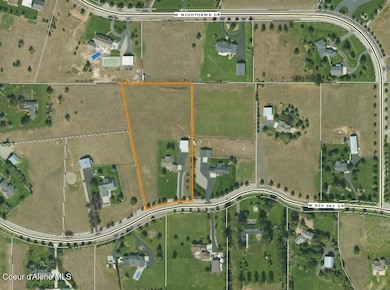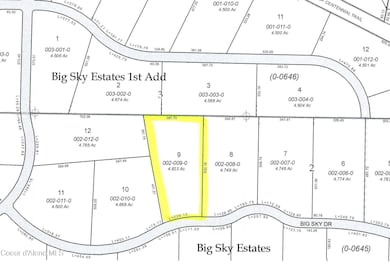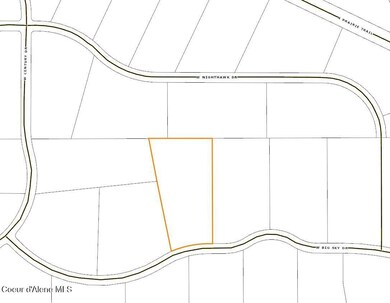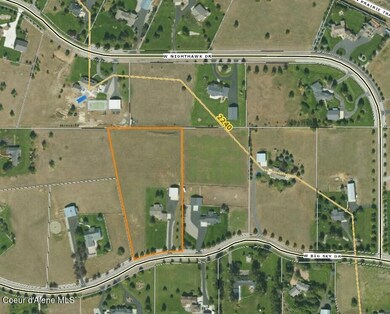
6442 W Big Sky Rd Post Falls, ID 83854
Highlights
- Primary Bedroom Suite
- Lawn
- Attached Garage
- Mountain View
- Covered patio or porch
- Open Space
About This Home
As of January 2025SOLD AT TIME OF LISTING
Last Agent to Sell the Property
Northwest Realty Group License #DB20412 Listed on: 01/03/2025
Last Buyer's Agent
Northwest Realty Group License #DB20412 Listed on: 01/03/2025
Home Details
Home Type
- Single Family
Est. Annual Taxes
- $2,390
Year Built
- Built in 2002
Lot Details
- 4.82 Acre Lot
- Open Space
- Cross Fenced
- Partially Fenced Property
- Landscaped
- Level Lot
- Open Lot
- Front and Back Yard Sprinklers
- Lawn
- Property is zoned Rural, Rural
Parking
- Attached Garage
Property Views
- Mountain
- Neighborhood
Home Design
- Brick Exterior Construction
- Concrete Foundation
- Frame Construction
- Shingle Roof
- Composition Roof
- Vinyl Siding
Interior Spaces
- 2,174 Sq Ft Home
- 1-Story Property
- Gas Fireplace
- Crawl Space
- Washer and Electric Dryer Hookup
Kitchen
- Electric Oven or Range
- Microwave
- Dishwasher
- Disposal
Flooring
- Carpet
- Laminate
Bedrooms and Bathrooms
- 4 Bedrooms | 3 Main Level Bedrooms
- Primary Bedroom Suite
- 2 Bathrooms
Outdoor Features
- Covered patio or porch
- Rain Gutters
Farming
- Pasture
Utilities
- Forced Air Heating and Cooling System
- Heating System Uses Natural Gas
- Furnace
- Gas Available
- Gas Water Heater
- Septic System
- High Speed Internet
- Internet Available
- Cable TV Available
Community Details
- Property has a Home Owners Association
- Big Sky Estates Subdivision
Listing and Financial Details
- Assessor Parcel Number 006450020090
Ownership History
Purchase Details
Home Financials for this Owner
Home Financials are based on the most recent Mortgage that was taken out on this home.Purchase Details
Home Financials for this Owner
Home Financials are based on the most recent Mortgage that was taken out on this home.Purchase Details
Home Financials for this Owner
Home Financials are based on the most recent Mortgage that was taken out on this home.Similar Homes in Post Falls, ID
Home Values in the Area
Average Home Value in this Area
Purchase History
| Date | Type | Sale Price | Title Company |
|---|---|---|---|
| Warranty Deed | -- | Kootenai County Title | |
| Interfamily Deed Transfer | -- | Pioneer Title Kootenai Count | |
| Interfamily Deed Transfer | -- | -- |
Mortgage History
| Date | Status | Loan Amount | Loan Type |
|---|---|---|---|
| Previous Owner | $156,500 | New Conventional | |
| Previous Owner | $139,500 | New Conventional | |
| Previous Owner | $120,000 | New Conventional | |
| Previous Owner | $50,000 | Credit Line Revolving |
Property History
| Date | Event | Price | Change | Sq Ft Price |
|---|---|---|---|---|
| 01/10/2025 01/10/25 | Sold | -- | -- | -- |
| 01/03/2025 01/03/25 | Pending | -- | -- | -- |
| 01/03/2025 01/03/25 | For Sale | $1,034,000 | -- | $476 / Sq Ft |
Tax History Compared to Growth
Tax History
| Year | Tax Paid | Tax Assessment Tax Assessment Total Assessment is a certain percentage of the fair market value that is determined by local assessors to be the total taxable value of land and additions on the property. | Land | Improvement |
|---|---|---|---|---|
| 2024 | $2,390 | $824,345 | $377,345 | $447,000 |
| 2023 | $2,390 | $954,131 | $406,095 | $548,036 |
| 2022 | $3,451 | $993,278 | $406,095 | $587,183 |
| 2021 | $3,071 | $592,835 | $282,345 | $310,490 |
| 2020 | $3,152 | $529,035 | $255,565 | $273,470 |
| 2019 | $3,396 | $514,525 | $255,565 | $258,960 |
| 2018 | $3,388 | $482,060 | $249,850 | $232,210 |
| 2017 | $2,941 | $402,450 | $174,850 | $227,600 |
| 2016 | $2,752 | $363,558 | $147,938 | $215,620 |
| 2015 | $3,006 | $350,040 | $140,000 | $210,040 |
| 2013 | $2,616 | $306,271 | $116,761 | $189,510 |
Agents Affiliated with this Home
-
Marcello Conigliaro

Seller's Agent in 2025
Marcello Conigliaro
Northwest Realty Group
(208) 640-0269
272 Total Sales
Map
Source: Coeur d'Alene Multiple Listing Service
MLS Number: 25-134
APN: 006450020090
- 3094 N Cassiopeia St
- 2894 N Andromeda St
- 7311 W Century Dr
- 3330 N Cassiopeia St
- 2999 N Andromeda St
- 5224 E Aquila Ave
- 5181 E Aquila Ave
- 5246 E Dorado Ave
- 5204 E Dorado Ave
- 5190 E Dorado Ave
- 5147 E Norma Ave
- 5117 E Norma Ave
- 5087 E Norma Ave
- 5133 E Norma Ave
- 5328 E Norma Ave
- 5294 E Norma Ave
- 5118 E Dorado Ave
- 5104 E Dorado Ave
- 5119 E Rigel Ln
- 5082 E Norma Ave

