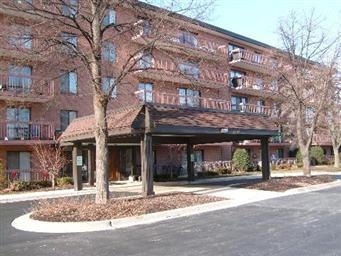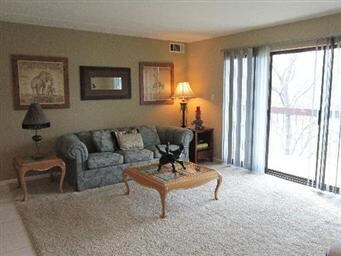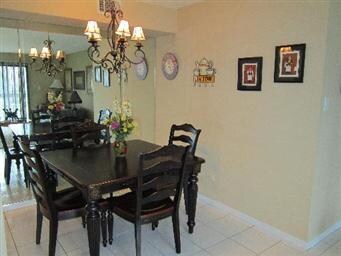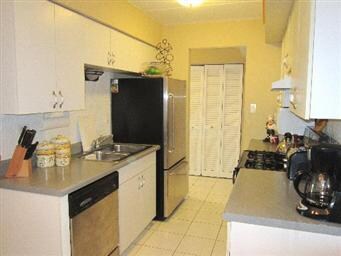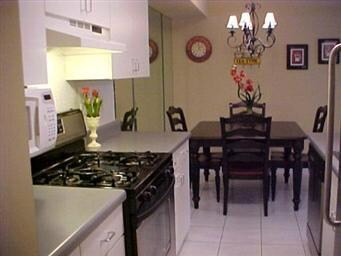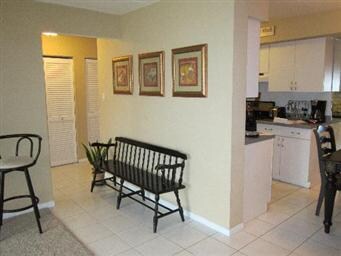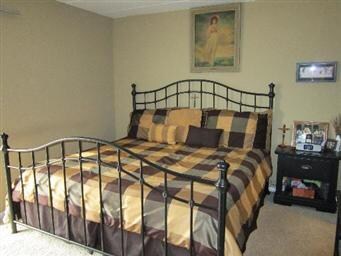
6443 Clarendon Hills Rd Unit 301 Willowbrook, IL 60527
Highlights
- In Ground Pool
- Landscaped Professionally
- End Unit
- Holmes Elementary School Rated A-
- Wooded Lot
- Stainless Steel Appliances
About This Home
As of December 2018WHAT A GREAT CONDO! 3 BDRM, 2 BATH IN "THE LAWNS." STAINLESS STEEL APPL'S, CERAMIC TILE FLOORING, DECORATIVE CHANDELIER. 3 SEPERATE ACCESSES TO HUGE PRIVATE COVERED 40FT BALCONY W/COURTYARD VIEWS OF TREES AND POOL AND TENNIS COURT. NEW FURNACE AND HWH. HINSDALE CENTRAL HIGH, SCHOOL AND PACE BUS. CLOSE TO SHOPPING AND EXPRESSWAYS!
Last Agent to Sell the Property
Ann Marie Belknap
Realty Executives Legacy Listed on: 01/04/2012
Property Details
Home Type
- Condominium
Est. Annual Taxes
- $2,923
Year Built
- 1978
Lot Details
- End Unit
- East or West Exposure
- Landscaped Professionally
- Wooded Lot
HOA Fees
- $422 per month
Parking
- Attached Garage
- Heated Garage
- Parking Available
- Garage Door Opener
- Visitor Parking
- Parking Included in Price
Home Design
- Brick Exterior Construction
Kitchen
- Galley Kitchen
- Oven or Range
- Microwave
- Dishwasher
- Stainless Steel Appliances
- Disposal
Laundry
- Dryer
- Washer
Outdoor Features
- In Ground Pool
- Balcony
Utilities
- Forced Air Heating and Cooling System
- Heating System Uses Gas
- Lake Michigan Water
- Cable TV Available
Additional Features
- Primary Bathroom is a Full Bathroom
- Property is near a bus stop
Community Details
Amenities
- Common Area
Pet Policy
- Pets Allowed
Recreation
- Tennis Courts
Ownership History
Purchase Details
Home Financials for this Owner
Home Financials are based on the most recent Mortgage that was taken out on this home.Purchase Details
Purchase Details
Home Financials for this Owner
Home Financials are based on the most recent Mortgage that was taken out on this home.Purchase Details
Home Financials for this Owner
Home Financials are based on the most recent Mortgage that was taken out on this home.Purchase Details
Home Financials for this Owner
Home Financials are based on the most recent Mortgage that was taken out on this home.Purchase Details
Purchase Details
Home Financials for this Owner
Home Financials are based on the most recent Mortgage that was taken out on this home.Purchase Details
Home Financials for this Owner
Home Financials are based on the most recent Mortgage that was taken out on this home.Similar Homes in the area
Home Values in the Area
Average Home Value in this Area
Purchase History
| Date | Type | Sale Price | Title Company |
|---|---|---|---|
| Warranty Deed | $177,500 | Citywide Title Corporation | |
| Warranty Deed | $140,000 | Stewart Title | |
| Warranty Deed | $135,000 | Stewart Title Company | |
| Warranty Deed | $194,000 | Ticor Title Insurance Co | |
| Warranty Deed | $152,500 | Ctic | |
| Warranty Deed | $125,000 | -- | |
| Warranty Deed | $109,500 | Attorneys National Title | |
| Warranty Deed | $102,500 | -- |
Mortgage History
| Date | Status | Loan Amount | Loan Type |
|---|---|---|---|
| Open | $162,000 | New Conventional | |
| Closed | $162,000 | New Conventional | |
| Closed | $168,625 | New Conventional | |
| Previous Owner | $93,750 | New Conventional | |
| Previous Owner | $152,250 | Purchase Money Mortgage | |
| Previous Owner | $4,000,000 | Unknown | |
| Previous Owner | $114,187 | Purchase Money Mortgage | |
| Previous Owner | $35,000 | Unknown | |
| Previous Owner | $87,300 | Purchase Money Mortgage | |
| Previous Owner | $82,000 | Purchase Money Mortgage |
Property History
| Date | Event | Price | Change | Sq Ft Price |
|---|---|---|---|---|
| 01/24/2025 01/24/25 | Rented | $2,300 | 0.0% | -- |
| 01/23/2025 01/23/25 | Under Contract | -- | -- | -- |
| 01/20/2025 01/20/25 | For Rent | $2,300 | +21.1% | -- |
| 12/17/2021 12/17/21 | Rented | -- | -- | -- |
| 12/06/2021 12/06/21 | Under Contract | -- | -- | -- |
| 11/24/2021 11/24/21 | For Rent | $1,900 | 0.0% | -- |
| 12/13/2018 12/13/18 | Sold | $177,500 | -3.0% | $168 / Sq Ft |
| 11/13/2018 11/13/18 | Pending | -- | -- | -- |
| 10/11/2018 10/11/18 | For Sale | $183,000 | +35.6% | $173 / Sq Ft |
| 06/04/2012 06/04/12 | Sold | $135,000 | -9.9% | $128 / Sq Ft |
| 04/25/2012 04/25/12 | Pending | -- | -- | -- |
| 03/19/2012 03/19/12 | Price Changed | $149,900 | -3.3% | $142 / Sq Ft |
| 02/02/2012 02/02/12 | Price Changed | $155,000 | -6.1% | $147 / Sq Ft |
| 02/02/2012 02/02/12 | Price Changed | $165,000 | -5.7% | $156 / Sq Ft |
| 01/04/2012 01/04/12 | For Sale | $175,000 | -- | $166 / Sq Ft |
Tax History Compared to Growth
Tax History
| Year | Tax Paid | Tax Assessment Tax Assessment Total Assessment is a certain percentage of the fair market value that is determined by local assessors to be the total taxable value of land and additions on the property. | Land | Improvement |
|---|---|---|---|---|
| 2023 | $2,923 | $54,870 | $11,850 | $43,020 |
| 2022 | $2,981 | $54,270 | $11,720 | $42,550 |
| 2021 | $2,870 | $53,660 | $11,590 | $42,070 |
| 2020 | $2,820 | $52,600 | $11,360 | $41,240 |
| 2019 | $2,714 | $50,470 | $10,900 | $39,570 |
| 2018 | $2,289 | $43,890 | $9,480 | $34,410 |
| 2017 | $2,192 | $42,230 | $9,120 | $33,110 |
| 2016 | $2,127 | $40,300 | $8,700 | $31,600 |
| 2015 | $2,087 | $37,910 | $8,180 | $29,730 |
| 2014 | $1,882 | $34,770 | $7,500 | $27,270 |
| 2013 | $1,827 | $34,600 | $7,460 | $27,140 |
Agents Affiliated with this Home
-

Seller's Agent in 2025
Hisham Bedeir
Compass
(630) 935-6527
3 in this area
108 Total Sales
-

Seller's Agent in 2018
Jena Mancione
Exit Real Estate Partners
(630) 915-6542
10 Total Sales
-
R
Buyer's Agent in 2018
Richard Szekely
Redfin Corporation
-
A
Seller's Agent in 2012
Ann Marie Belknap
Realty Executives Legacy
-

Buyer's Agent in 2012
Joan Wayman
Joan Wayman
(630) 747-5250
20 in this area
89 Total Sales
Map
Source: Midwest Real Estate Data (MRED)
MLS Number: MRD07968919
APN: 09-23-114-026
- 6503 Clarendon Hills Rd
- 43 Portwine Rd
- 40 Portwine Rd
- 6340 Americana Dr Unit 507
- 6340 Americana Dr Unit 1213
- 601 Lake Hinsdale Dr Unit 112
- 601 Lake Hinsdale Dr Unit 209
- 601 Lake Hinsdale Dr Unit 104
- 601 Lake Hinsdale Dr Unit 411F
- 601 Lake Hinsdale Dr Unit 511
- 501 Lake Hinsdale Dr Unit 207
- 6340 Tennessee Ave
- 301 Lake Hinsdale Dr Unit 209
- 301 Lake Hinsdale Dr Unit 404
- 77 Lake Hinsdale Dr Unit 207
- 5828 Clarendon Hills Rd
- 258 Brookside Ln Unit B
- 12 Kyle Ct Unit I6
- 364 65th St
- 6200 Clarendon Hills (Lot 3) Rd
