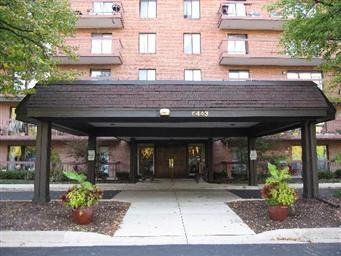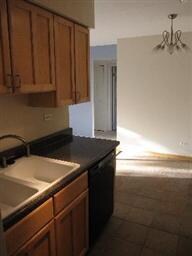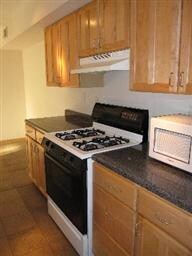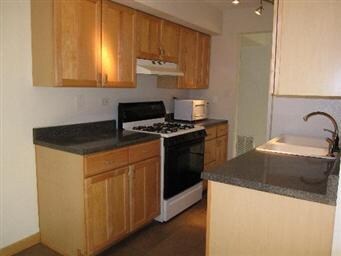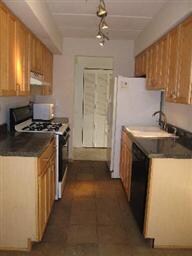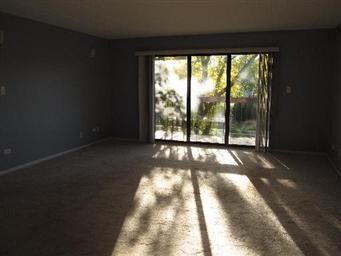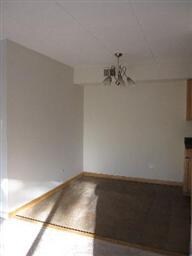
6443 Clarendon Hills Rd Unit 311 Willowbrook, IL 60527
Estimated Value: $246,379 - $262,000
Highlights
- In Ground Pool
- End Unit
- Galley Kitchen
- Holmes Elementary School Rated A-
- Balcony
- Attached Garage
About This Home
As of October 2012DESIRABLE 3BD/2BA END-UNIT CONDO HEATED GARAGE, ELEVATOR, MAPLE KITCHEN CABINETS, TRACK LIGHTING, FRENCH DOORS W/ ETCHED GLASS TO MASTER BDRM, LARGE BALCONY RUNS THE ENTIRE LENGTH OF THE UNIT FACING POOL, TENNIS COURTS IN UNIT WASHER/DRYER **SHORT-SALE**
Last Agent to Sell the Property
Nan Rush
RE/MAX All Pro Listed on: 10/31/2011
Last Buyer's Agent
Nan Rush
RE/MAX All Pro Listed on: 10/31/2011
Property Details
Home Type
- Condominium
Est. Annual Taxes
- $3,422
Year Built
- 1977
Lot Details
- End Unit
- East or West Exposure
HOA Fees
- $447 per month
Parking
- Attached Garage
- Garage Transmitter
- Garage Door Opener
- Driveway
- Parking Included in Price
Home Design
- Brick Exterior Construction
- Slab Foundation
- Tar and Gravel Roof
Interior Spaces
- Primary Bathroom is a Full Bathroom
- Storage
Kitchen
- Galley Kitchen
- Oven or Range
- Microwave
- Dishwasher
Laundry
- Dryer
- Washer
Outdoor Features
- In Ground Pool
- Balcony
Utilities
- Forced Air Heating and Cooling System
- Heating System Uses Gas
- Lake Michigan Water
Community Details
- Pets Allowed
Ownership History
Purchase Details
Home Financials for this Owner
Home Financials are based on the most recent Mortgage that was taken out on this home.Purchase Details
Home Financials for this Owner
Home Financials are based on the most recent Mortgage that was taken out on this home.Purchase Details
Home Financials for this Owner
Home Financials are based on the most recent Mortgage that was taken out on this home.Purchase Details
Home Financials for this Owner
Home Financials are based on the most recent Mortgage that was taken out on this home.Purchase Details
Purchase Details
Similar Homes in Willowbrook, IL
Home Values in the Area
Average Home Value in this Area
Purchase History
| Date | Buyer | Sale Price | Title Company |
|---|---|---|---|
| Jusuf Thaqi Mentor | $91,000 | None Available | |
| Smidt Jean A | $229,000 | First American Title | |
| Perch Michelle L | $164,000 | First American Title | |
| Chairo Michelle | $158,000 | -- | |
| Luketich Barbara | $120,000 | -- | |
| Jirik Carol J | -- | -- |
Mortgage History
| Date | Status | Borrower | Loan Amount |
|---|---|---|---|
| Previous Owner | Smidt Jean A | $183,200 | |
| Previous Owner | Smidt Jean A | $34,350 | |
| Previous Owner | Perch Michelle L | $75,500 | |
| Previous Owner | Perch Michelle L | $75,500 | |
| Previous Owner | Perch Michelle L | $131,200 | |
| Previous Owner | Chairo Michelle | $147,000 |
Property History
| Date | Event | Price | Change | Sq Ft Price |
|---|---|---|---|---|
| 10/26/2012 10/26/12 | Sold | $91,000 | +1.2% | $86 / Sq Ft |
| 07/24/2012 07/24/12 | Pending | -- | -- | -- |
| 07/12/2012 07/12/12 | Price Changed | $89,900 | -21.8% | $85 / Sq Ft |
| 03/29/2012 03/29/12 | Price Changed | $114,900 | -11.5% | $109 / Sq Ft |
| 02/02/2012 02/02/12 | Price Changed | $129,900 | -18.8% | $123 / Sq Ft |
| 12/27/2011 12/27/11 | Price Changed | $159,900 | -9.1% | $151 / Sq Ft |
| 10/31/2011 10/31/11 | For Sale | $175,900 | -- | $167 / Sq Ft |
Tax History Compared to Growth
Tax History
| Year | Tax Paid | Tax Assessment Tax Assessment Total Assessment is a certain percentage of the fair market value that is determined by local assessors to be the total taxable value of land and additions on the property. | Land | Improvement |
|---|---|---|---|---|
| 2023 | $3,422 | $54,870 | $11,850 | $43,020 |
| 2022 | $3,351 | $54,270 | $11,720 | $42,550 |
| 2021 | $3,231 | $53,660 | $11,590 | $42,070 |
| 2020 | $3,183 | $52,600 | $11,360 | $41,240 |
| 2019 | $3,080 | $50,470 | $10,900 | $39,570 |
| 2018 | $2,652 | $43,890 | $9,480 | $34,410 |
| 2017 | $2,554 | $42,230 | $9,120 | $33,110 |
| 2016 | $2,499 | $40,300 | $8,700 | $31,600 |
| 2015 | $2,479 | $37,910 | $8,180 | $29,730 |
| 2014 | $2,275 | $34,770 | $7,500 | $27,270 |
| 2013 | $2,210 | $34,600 | $7,460 | $27,140 |
Agents Affiliated with this Home
-

Seller's Agent in 2012
Nan Rush
RE/MAX All Pro
Map
Source: Midwest Real Estate Data (MRED)
MLS Number: MRD07935455
APN: 09-23-114-036
- 6503 Clarendon Hills Rd
- 6425 Clarendon Hills Rd Unit 206
- 40 Portwine Rd
- 6340 Americana Dr Unit 313
- 6340 Americana Dr Unit 1213
- 6340 Americana Dr Unit 416
- 601 Lake Hinsdale Dr Unit 411F
- 601 Lake Hinsdale Dr Unit 511
- 601 Lake Hinsdale Dr Unit 104
- 601 Lake Hinsdale Dr Unit 402
- 14 Portwine Rd
- 501 Lake Hinsdale Dr Unit 207
- 6340 Tennessee Ave
- 301 Lake Hinsdale Dr Unit 404
- 301 Lake Hinsdale Dr Unit 303
- 500 Easy St
- 258 Brookside Ln Unit B
- 6201 Willowhill Rd Unit A
- 242 Stanhope Dr Unit B
- 6157 Willowhill Rd Unit A
- 6443 Clrndn Hls Rd Unit 104F
- 6443 Clarendon Hills Rd Unit 309
- 6443 Clarendon Hills Rd Unit 508
- 6443 Clarendon Hills Rd Unit 301
- 6443 Clrndn Hls Rd Unit 502E
- 6443 Clrndn Hls Rd Unit 108H
- 6443 Clarendon Hills Rd Unit 411
- 6443 Clrndn Hls Rd Unit 407M
- 6443 Clarendon Hills Rd Unit 206
- 6443 Clarendon Hills Rd Unit 106
- 6443 Clarendon Hills Rd Unit 406
- 6443 Clrndn Hls Rd Unit 510J
- 6443 Clarendon Hills Rd Unit 409
- 6443 Clarendon Hills Rd Unit 506
- 6443 Clarendon Hills Rd Unit 311
- 6443 Clarendon Hills Rd Unit 107
- 6443 Clarendon Hills Rd Unit 504
- 6443 Clarendon Hills Rd Unit 509
- 6443 Clarendon Hills Rd Unit 403
- 6443 Clarendon Hills Rd Unit 210
