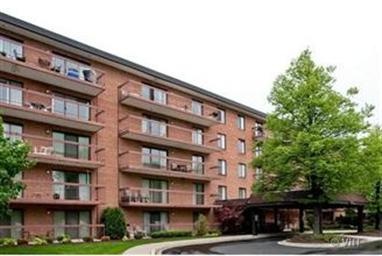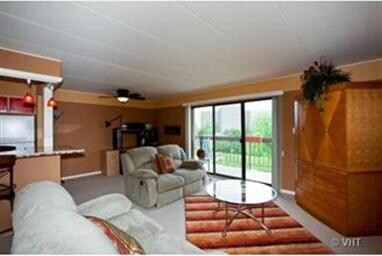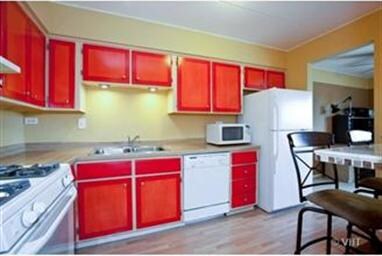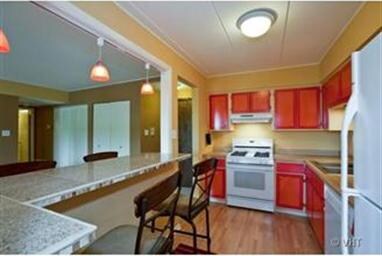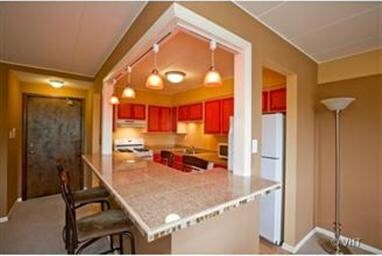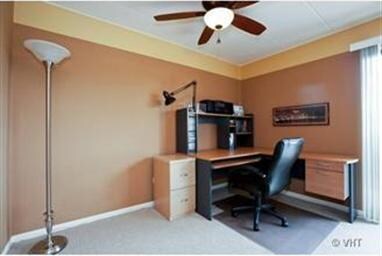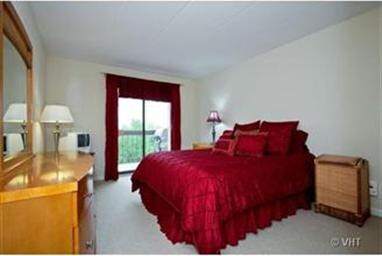
6443 Clarendon Hills Rd Unit 506 Willowbrook, IL 60527
Estimated Value: $180,588 - $216,000
Highlights
- In Ground Pool
- Landscaped Professionally
- Attached Garage
- Holmes Elementary School Rated A-
- Balcony
- Storage
About This Home
As of November 2012BRIGHT 5TH FLR UNIT IN ELEVATOR BUILDING. METICULOUSLY MAINTAINED & UPDATED. KITCHEN FEATS GRANITE BKFST BAR, ALL APPLS & PENDANT LIGHTING. UPDATED BATH, IN UNIT LDY W/NEW STACKABLE W/D, A/C, CARPET. OPEN FLR PLAN. FULL LENGTH BALCONY W/ACCESS FROM LV & MBR FEATURES GREAT VIEWS. UNDERGROUND HEATED PARKING & STORAGE. ENJOY THE POOL, TENNIS COURTS AND CLUBHOUSE. TUCKED AWAY CONV LOC! SHORT SALE. AS/IS. TAXES 100%
Last Agent to Sell the Property
Laura Caamano
Baird & Warner Listed on: 11/20/2011
Property Details
Home Type
- Condominium
Est. Annual Taxes
- $2,596
Year Built
- 1977
Lot Details
- Landscaped Professionally
HOA Fees
- $340 per month
Parking
- Attached Garage
- Heated Garage
- Parking Included in Price
Home Design
- Brick Exterior Construction
- Flexicore
Interior Spaces
- Storage
- Washer and Dryer Hookup
Home Security
Outdoor Features
- In Ground Pool
- Balcony
Utilities
- Central Air
- Heating System Uses Gas
- Lake Michigan Water
Community Details
Pet Policy
- Pets Allowed
Security
- Storm Screens
Ownership History
Purchase Details
Home Financials for this Owner
Home Financials are based on the most recent Mortgage that was taken out on this home.Purchase Details
Home Financials for this Owner
Home Financials are based on the most recent Mortgage that was taken out on this home.Similar Homes in the area
Home Values in the Area
Average Home Value in this Area
Purchase History
| Date | Buyer | Sale Price | Title Company |
|---|---|---|---|
| Ozer Janice C | $75,000 | First American Title Insuran | |
| Faber Ronene | $147,000 | First American Title |
Mortgage History
| Date | Status | Borrower | Loan Amount |
|---|---|---|---|
| Previous Owner | Faber Ronene | $117,600 | |
| Previous Owner | Faber Ronene | $29,400 |
Property History
| Date | Event | Price | Change | Sq Ft Price |
|---|---|---|---|---|
| 11/12/2012 11/12/12 | Sold | $75,000 | -11.8% | -- |
| 06/19/2012 06/19/12 | Pending | -- | -- | -- |
| 04/01/2012 04/01/12 | Price Changed | $85,000 | -15.0% | -- |
| 11/20/2011 11/20/11 | For Sale | $100,000 | -- | -- |
Tax History Compared to Growth
Tax History
| Year | Tax Paid | Tax Assessment Tax Assessment Total Assessment is a certain percentage of the fair market value that is determined by local assessors to be the total taxable value of land and additions on the property. | Land | Improvement |
|---|---|---|---|---|
| 2023 | $2,596 | $41,630 | $11,180 | $30,450 |
| 2022 | $2,543 | $41,180 | $11,060 | $30,120 |
| 2021 | $2,451 | $40,710 | $10,930 | $29,780 |
| 2020 | $2,414 | $39,900 | $10,710 | $29,190 |
| 2019 | $2,337 | $38,290 | $10,280 | $28,010 |
| 2018 | $2,012 | $33,300 | $8,940 | $24,360 |
| 2017 | $1,938 | $32,040 | $8,600 | $23,440 |
| 2016 | $1,896 | $30,580 | $8,210 | $22,370 |
| 2015 | $1,881 | $28,770 | $7,720 | $21,050 |
| 2014 | $1,727 | $26,390 | $7,080 | $19,310 |
| 2013 | $1,678 | $26,270 | $7,050 | $19,220 |
Agents Affiliated with this Home
-

Seller's Agent in 2012
Laura Caamano
Baird & Warner
-
Carrie Clements

Seller Co-Listing Agent in 2012
Carrie Clements
Baird Warner
(708) 421-4680
8 in this area
65 Total Sales
-
Nora Ozer

Buyer's Agent in 2012
Nora Ozer
Keller Williams Experience
(630) 334-3164
44 Total Sales
Map
Source: Midwest Real Estate Data (MRED)
MLS Number: MRD07948101
APN: 09-23-114-055
- 6503 Clarendon Hills Rd
- 6425 Clarendon Hills Rd Unit 206
- 40 Portwine Rd
- 37 Portwine Rd
- 6340 Americana Dr Unit 313
- 6340 Americana Dr Unit 1213
- 6340 Americana Dr Unit 416
- 601 Lake Hinsdale Dr Unit 411F
- 601 Lake Hinsdale Dr Unit 511
- 601 Lake Hinsdale Dr Unit 104
- 601 Lake Hinsdale Dr Unit 402
- 14 Portwine Rd
- 501 Lake Hinsdale Dr Unit 207
- 6340 Tennessee Ave
- 301 Lake Hinsdale Dr Unit 404
- 301 Lake Hinsdale Dr Unit 303
- 500 Easy St
- 258 Brookside Ln Unit B
- 6201 Willowhill Rd Unit A
- 242 Stanhope Dr Unit B
- 6443 Clrndn Hls Rd Unit 104F
- 6443 Clarendon Hills Rd Unit 309
- 6443 Clarendon Hills Rd Unit 508
- 6443 Clarendon Hills Rd Unit 301
- 6443 Clrndn Hls Rd Unit 502E
- 6443 Clrndn Hls Rd Unit 108H
- 6443 Clarendon Hills Rd Unit 411
- 6443 Clrndn Hls Rd Unit 407M
- 6443 Clarendon Hills Rd Unit 206
- 6443 Clarendon Hills Rd Unit 106
- 6443 Clarendon Hills Rd Unit 406
- 6443 Clrndn Hls Rd Unit 510J
- 6443 Clarendon Hills Rd Unit 409
- 6443 Clarendon Hills Rd Unit 506
- 6443 Clarendon Hills Rd Unit 311
- 6443 Clarendon Hills Rd Unit 107
- 6443 Clarendon Hills Rd Unit 504
- 6443 Clarendon Hills Rd Unit 509
- 6443 Clarendon Hills Rd Unit 403
- 6443 Clarendon Hills Rd Unit 210
