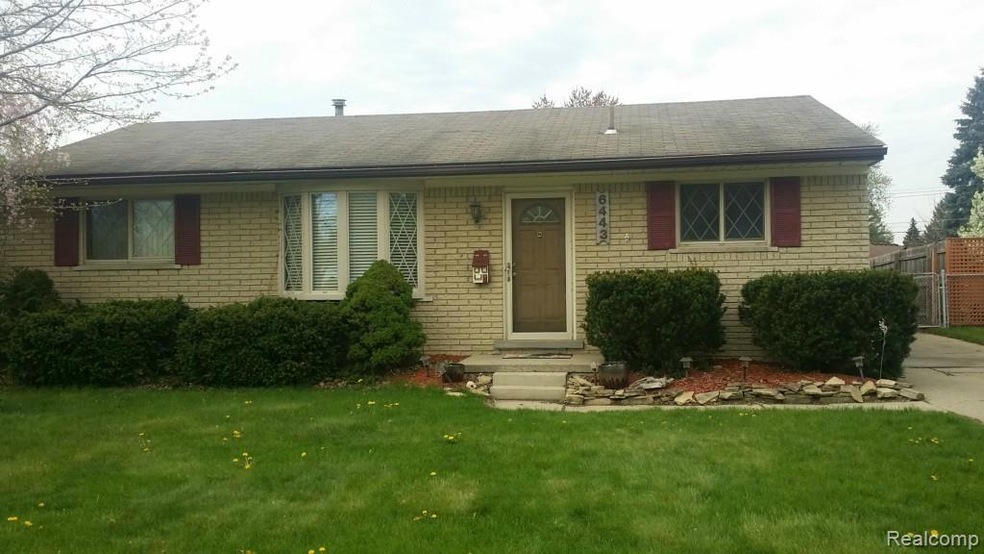
6443 Harmon Ct Westland, MI 48185
Highlights
- Ranch Style House
- 2 Car Detached Garage
- Forced Air Heating System
- No HOA
About This Home
As of July 2021Nice home with 3 bedrooms and private backyard with shed. Schedule a private showing today
Last Agent to Sell the Property
Craig Dunlap
Dunlap & Associates, REALTORS License #6501193325 Listed on: 06/18/2015
Last Buyer's Agent
Patricia Bartos
WEICHERT, REALTORS®-BHM Preferred License #6501316858
Home Details
Home Type
- Single Family
Est. Annual Taxes
Year Built
- Built in 1971
Lot Details
- 7,405 Sq Ft Lot
- Lot Dimensions are 60.00x125.00
Parking
- 2 Car Detached Garage
Home Design
- 1,107 Sq Ft Home
- Ranch Style House
- Brick Exterior Construction
- Poured Concrete
Bedrooms and Bathrooms
- 3 Bedrooms
Utilities
- Forced Air Heating System
- Heating System Uses Natural Gas
Additional Features
- Basement
Community Details
- No Home Owners Association
- Garden Terrace Sub Subdivision
Listing and Financial Details
- Assessor Parcel Number 56033180016000
Ownership History
Purchase Details
Home Financials for this Owner
Home Financials are based on the most recent Mortgage that was taken out on this home.Purchase Details
Home Financials for this Owner
Home Financials are based on the most recent Mortgage that was taken out on this home.Purchase Details
Purchase Details
Similar Homes in the area
Home Values in the Area
Average Home Value in this Area
Purchase History
| Date | Type | Sale Price | Title Company |
|---|---|---|---|
| Warranty Deed | $205,000 | Title One Inc | |
| Deed | $100,000 | Attorney | |
| Sheriffs Deed | $102,900 | Attorney | |
| Warranty Deed | $168,000 | Multiple |
Mortgage History
| Date | Status | Loan Amount | Loan Type |
|---|---|---|---|
| Open | $194,750 | No Value Available | |
| Closed | $194,750 | New Conventional | |
| Previous Owner | -- | No Value Available | |
| Previous Owner | $144,000 | Fannie Mae Freddie Mac | |
| Previous Owner | $18,000 | Credit Line Revolving |
Property History
| Date | Event | Price | Change | Sq Ft Price |
|---|---|---|---|---|
| 07/02/2021 07/02/21 | Sold | $205,000 | 0.0% | $185 / Sq Ft |
| 06/08/2021 06/08/21 | Pending | -- | -- | -- |
| 06/03/2021 06/03/21 | For Sale | $204,900 | +104.9% | $185 / Sq Ft |
| 07/29/2016 07/29/16 | Sold | $100,000 | -13.0% | $90 / Sq Ft |
| 03/18/2016 03/18/16 | Pending | -- | -- | -- |
| 06/18/2015 06/18/15 | For Sale | $114,900 | -- | $104 / Sq Ft |
Tax History Compared to Growth
Tax History
| Year | Tax Paid | Tax Assessment Tax Assessment Total Assessment is a certain percentage of the fair market value that is determined by local assessors to be the total taxable value of land and additions on the property. | Land | Improvement |
|---|---|---|---|---|
| 2024 | $3,825 | $99,400 | $0 | $0 |
| 2023 | $3,653 | $89,500 | $0 | $0 |
| 2022 | $4,227 | $84,000 | $0 | $0 |
| 2021 | $3,015 | $81,300 | $0 | $0 |
| 2020 | $2,979 | $73,900 | $0 | $0 |
| 2019 | $2,870 | $70,400 | $0 | $0 |
| 2018 | $2,240 | $60,300 | $0 | $0 |
| 2017 | $915 | $55,300 | $0 | $0 |
| 2016 | $3,187 | $55,100 | $0 | $0 |
| 2015 | $4,455 | $50,200 | $0 | $0 |
| 2013 | $4,288 | $43,810 | $0 | $0 |
| 2012 | $2,077 | $45,150 | $0 | $0 |
Agents Affiliated with this Home
-

Seller's Agent in 2021
Jeffrey Packer
Preferred, Realtors® Ltd
(248) 756-7992
37 in this area
560 Total Sales
-
Jerry Yatooma

Seller Co-Listing Agent in 2021
Jerry Yatooma
Preferred, Realtors® Ltd
(248) 935-0107
4 in this area
102 Total Sales
-
Rami Ahmad

Buyer's Agent in 2021
Rami Ahmad
Keller Williams Legacy
(248) 971-9251
12 in this area
323 Total Sales
-
C
Seller's Agent in 2016
Craig Dunlap
Dunlap & Associates, REALTORS
-
P
Buyer's Agent in 2016
Patricia Bartos
WEICHERT, REALTORS®-BHM Preferred
Map
Source: Realcomp
MLS Number: 215070406
APN: 56-033-18-0016-000
- 33571 Lancashire St
- 33029 Hampshire St
- 33500 Birchlawn
- 7018 Bison St
- 8433 Berwick Dr
- 34245 Shawnee St
- 6725 N Wildwood St
- 33707 Arrowhead St
- 6541 Cadillac St
- 6510 Cadillac St
- 6505 Pocahontas St
- 33050 John Hauk St
- 7411 N Farmington Rd
- 6948 Fairfield St
- 7349 Iroquois St
- 32556 James St
- 0 N Wayne Rd
- 7051 Wayne Rd
- 32146 Block St
- 7339 N Wildwood St
