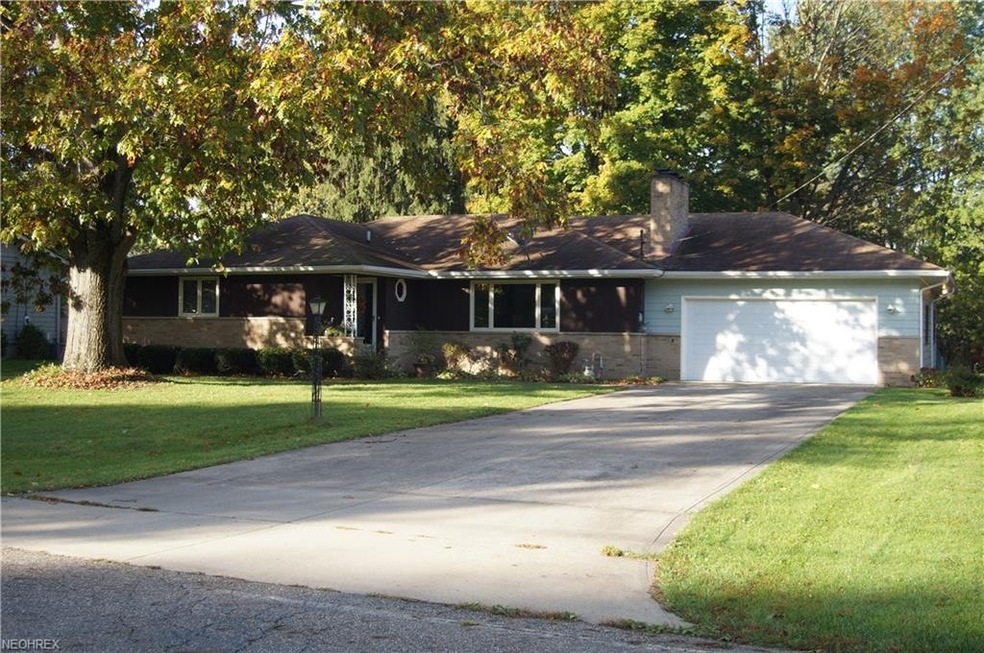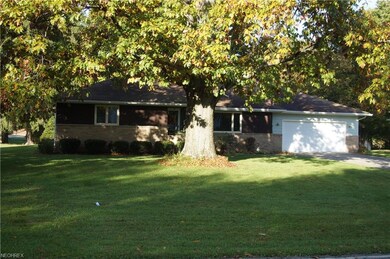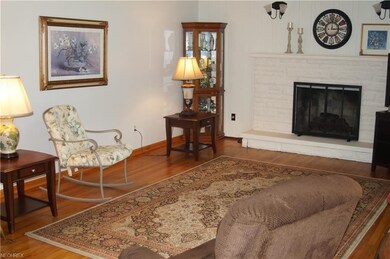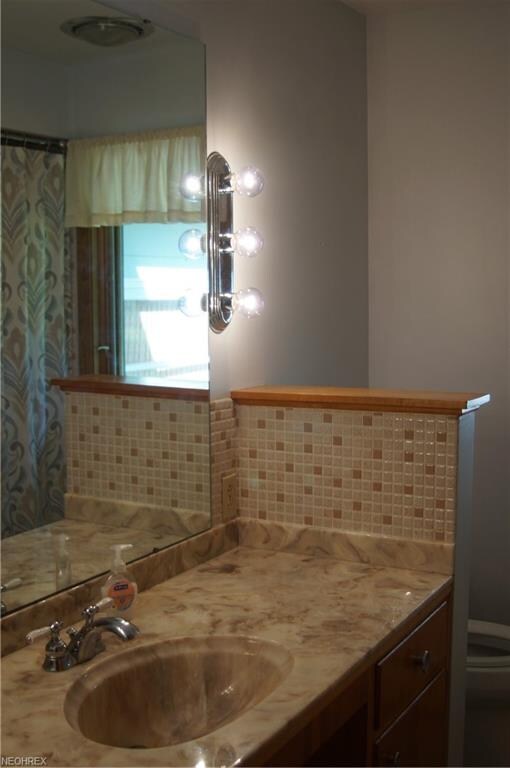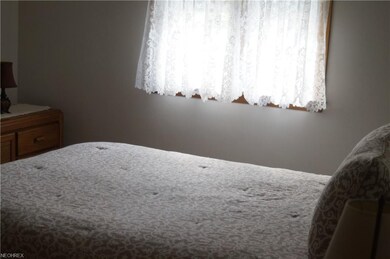
6443 Marchinn Dr Ravenna, OH 44266
Highlights
- Ranch Style House
- Enclosed patio or porch
- Heating System Uses Steam
- 2 Fireplaces
- 2 Car Attached Garage
- Heated Garage
About This Home
As of February 2019Looking for a quiet neighborhood? This spacious, well-maintained ranch, with all appliances included, has a 2 car heated garage with hot and cold water. Updates include windows, electric and new kenico water softener. Inside are hardwood floors, 2 fireplaces, and three-season Florida room overlooking a fenced in backyard. There is also a workshop in the basement and extra storage area outside.
Last Agent to Sell the Property
Ken Parshall
Deleted Agent License #2006000330 Listed on: 10/23/2018
Home Details
Home Type
- Single Family
Est. Annual Taxes
- $1,630
Year Built
- Built in 1964
Lot Details
- Lot Dimensions are 100x200
- Chain Link Fence
Home Design
- Ranch Style House
- Brick Exterior Construction
- Asphalt Roof
Interior Spaces
- 2 Fireplaces
- Basement Fills Entire Space Under The House
Bedrooms and Bathrooms
- 3 Bedrooms
Parking
- 2 Car Attached Garage
- Heated Garage
Outdoor Features
- Enclosed patio or porch
Utilities
- Heating System Uses Steam
- Heating System Uses Gas
- Septic Tank
Listing and Financial Details
- Assessor Parcel Number 2006000330
Ownership History
Purchase Details
Purchase Details
Home Financials for this Owner
Home Financials are based on the most recent Mortgage that was taken out on this home.Purchase Details
Home Financials for this Owner
Home Financials are based on the most recent Mortgage that was taken out on this home.Purchase Details
Home Financials for this Owner
Home Financials are based on the most recent Mortgage that was taken out on this home.Purchase Details
Purchase Details
Purchase Details
Similar Homes in Ravenna, OH
Home Values in the Area
Average Home Value in this Area
Purchase History
| Date | Type | Sale Price | Title Company |
|---|---|---|---|
| Interfamily Deed Transfer | -- | Diamond Title Co | |
| Warranty Deed | $140,100 | Diamond Title Co | |
| Survivorship Deed | $131,000 | None Available | |
| Interfamily Deed Transfer | -- | -- | |
| Quit Claim Deed | -- | None Available | |
| Interfamily Deed Transfer | -- | None Available | |
| Deed | -- | -- |
Mortgage History
| Date | Status | Loan Amount | Loan Type |
|---|---|---|---|
| Open | $112,080 | Adjustable Rate Mortgage/ARM | |
| Previous Owner | $12,000 | No Value Available | |
| Previous Owner | $104,800 | New Conventional |
Property History
| Date | Event | Price | Change | Sq Ft Price |
|---|---|---|---|---|
| 02/22/2019 02/22/19 | Sold | $140,100 | -7.8% | $50 / Sq Ft |
| 01/28/2019 01/28/19 | Pending | -- | -- | -- |
| 01/08/2019 01/08/19 | For Sale | $152,000 | 0.0% | $54 / Sq Ft |
| 11/26/2018 11/26/18 | Pending | -- | -- | -- |
| 11/16/2018 11/16/18 | Price Changed | $152,000 | -3.2% | $54 / Sq Ft |
| 10/23/2018 10/23/18 | For Sale | $157,000 | +19.8% | $56 / Sq Ft |
| 11/14/2012 11/14/12 | Sold | $131,000 | -6.4% | $93 / Sq Ft |
| 10/18/2012 10/18/12 | Pending | -- | -- | -- |
| 07/09/2012 07/09/12 | For Sale | $139,900 | -- | $100 / Sq Ft |
Tax History Compared to Growth
Tax History
| Year | Tax Paid | Tax Assessment Tax Assessment Total Assessment is a certain percentage of the fair market value that is determined by local assessors to be the total taxable value of land and additions on the property. | Land | Improvement |
|---|---|---|---|---|
| 2024 | $3,259 | $73,890 | $8,050 | $65,840 |
| 2023 | $2,770 | $53,480 | $8,050 | $45,430 |
| 2022 | $2,750 | $53,480 | $8,050 | $45,430 |
| 2021 | $2,736 | $53,480 | $8,050 | $45,430 |
| 2020 | $2,625 | $45,290 | $8,050 | $37,240 |
| 2019 | $2,692 | $45,290 | $8,050 | $37,240 |
| 2018 | $1,877 | $39,490 | $7,180 | $32,310 |
| 2017 | $1,877 | $39,490 | $7,180 | $32,310 |
| 2016 | $1,718 | $39,490 | $7,180 | $32,310 |
| 2015 | $1,720 | $39,490 | $7,180 | $32,310 |
| 2014 | $1,735 | $39,490 | $7,180 | $32,310 |
| 2013 | $1,724 | $39,490 | $7,180 | $32,310 |
Agents Affiliated with this Home
-
K
Seller's Agent in 2019
Ken Parshall
Deleted Agent
-
Cindy Le-Mon

Buyer's Agent in 2019
Cindy Le-Mon
RE/MAX Crossroads
(330) 472-0910
18 in this area
203 Total Sales
-
J
Buyer's Agent in 2012
Jeremy Roosa
Deleted Agent
Map
Source: MLS Now
MLS Number: 4047798
APN: 29-344-20-00-040-000
- 6388 Marchinn Dr
- 6560 Red Brush Rd
- 3279 State Route 59
- 6704 Wall St
- 3220 Menough Rd
- 3022 State Route 59 Unit E6
- 3022 State Route 59 Unit B 59
- 2834 Brady Lake Rd
- 6226 Sue Lynn Dr
- 536 N Scranton St
- 530 N Scranton St
- 3146 Lovers Ln
- 114 Hillcrest St
- 865 Jones St
- 6579 Henderson Rd
- 1024 W Riddle Ave
- 3366 Hommon Rd
- 850 W Highland Ave
- 856 W Main St
- 821 Cleveland Rd
