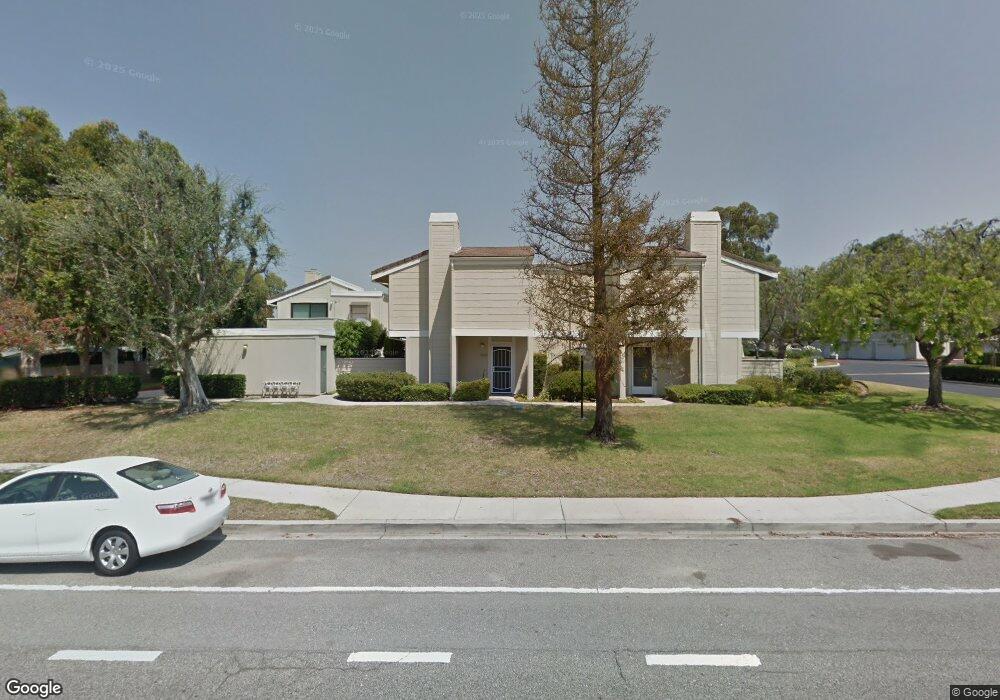6443 Stoney View Ln Unit 3 Simi Valley, CA 93063
Estimated Value: $512,000 - $631,000
2
Beds
2
Baths
1,025
Sq Ft
$532/Sq Ft
Est. Value
About This Home
This home is located at 6443 Stoney View Ln Unit 3, Simi Valley, CA 93063 and is currently estimated at $545,501, approximately $532 per square foot. 6443 Stoney View Ln Unit 3 is a home located in Ventura County with nearby schools including Knolls Elementary School, Valley View Middle School, and Simi Valley High School.
Ownership History
Date
Name
Owned For
Owner Type
Purchase Details
Closed on
Sep 16, 2016
Sold by
Vaught Douglas and Vaught Douglas L
Bought by
Vaught Douglas and Vaught Jody
Current Estimated Value
Home Financials for this Owner
Home Financials are based on the most recent Mortgage that was taken out on this home.
Original Mortgage
$250,000
Outstanding Balance
$202,898
Interest Rate
3.94%
Mortgage Type
New Conventional
Estimated Equity
$342,603
Purchase Details
Closed on
Apr 16, 2008
Sold by
Boemker Michael
Bought by
Vaught Douglas L
Home Financials for this Owner
Home Financials are based on the most recent Mortgage that was taken out on this home.
Original Mortgage
$175,000
Interest Rate
6%
Mortgage Type
Purchase Money Mortgage
Purchase Details
Closed on
Apr 18, 1995
Sold by
Ramos Leslie Shereen
Bought by
Boemker Marie K
Home Financials for this Owner
Home Financials are based on the most recent Mortgage that was taken out on this home.
Original Mortgage
$85,800
Interest Rate
8.36%
Create a Home Valuation Report for This Property
The Home Valuation Report is an in-depth analysis detailing your home's value as well as a comparison with similar homes in the area
Home Values in the Area
Average Home Value in this Area
Purchase History
| Date | Buyer | Sale Price | Title Company |
|---|---|---|---|
| Vaught Douglas | -- | Lawyers Title | |
| Vaught Douglas L | $258,000 | Ticor Title Company Wlv | |
| Boemker Marie K | $114,500 | Chicago Title Co |
Source: Public Records
Mortgage History
| Date | Status | Borrower | Loan Amount |
|---|---|---|---|
| Open | Vaught Douglas | $250,000 | |
| Closed | Vaught Douglas L | $75,000 | |
| Previous Owner | Vaught Douglas L | $175,000 | |
| Previous Owner | Boemker Marie K | $85,800 |
Source: Public Records
Tax History Compared to Growth
Tax History
| Year | Tax Paid | Tax Assessment Tax Assessment Total Assessment is a certain percentage of the fair market value that is determined by local assessors to be the total taxable value of land and additions on the property. | Land | Improvement |
|---|---|---|---|---|
| 2025 | $4,066 | $332,225 | $215,950 | $116,275 |
| 2024 | $4,066 | $325,711 | $211,715 | $113,996 |
| 2023 | $3,822 | $319,325 | $207,564 | $111,761 |
| 2022 | $3,803 | $313,064 | $203,494 | $109,570 |
| 2021 | $3,850 | $306,926 | $199,504 | $107,422 |
| 2020 | $3,770 | $303,780 | $197,459 | $106,321 |
| 2019 | $3,593 | $297,825 | $193,588 | $104,237 |
| 2018 | $3,563 | $291,987 | $189,793 | $102,194 |
| 2017 | $3,484 | $286,263 | $186,072 | $100,191 |
| 2016 | $3,328 | $280,651 | $182,424 | $98,227 |
| 2015 | $3,258 | $276,437 | $179,685 | $96,752 |
| 2014 | $3,229 | $271,023 | $176,166 | $94,857 |
Source: Public Records
Map
Nearby Homes
- 6475 Twin Circle Ln Unit 3
- 6508 Twin Circle Ln Unit 1
- 6542 Twin Circle Ln Unit 4
- 6224 Tangelo Place
- 651 Katherine Rd
- 6435 Hazel Cir
- 826 Katherine Rd
- 81 Katherine Rd Unit 81
- 0 Not Yet Unit 225001783
- 6170 Wisteria St
- 6098 Oak Knolls Rd
- 6480 Katherine Rd Unit 79
- 6793 Sandalwood Dr
- 1839 Ardenwood Ave
- 1126 Katherine Rd
- 1070 Katherine Rd
- 6150 Ash St
- 6440 Clear Springs Rd
- 6443 Stoney View Ln Unit 1
- 6443 Stoney View Ln Unit 7
- 6443 Stoney View Ln Unit 6
- 6443 Stoney View Ln Unit 5
- 6443 Stoney View Ln Unit 4
- 6443 Stoney View Ln Unit 2
- 1458 Dorothy Ave
- 1470 Dorothy Ave
- 6459 Stoney View Ln Unit 6
- 6459 Stoney View Ln Unit 5
- 6459 Stoney View Ln Unit 4
- 6459 Stoney View Ln Unit 3
- 6459 Stoney View Ln Unit 2
- 6459 Stoney View Ln Unit 7
- 1482 Dorothy Ave
- 64585 Twin Circle Ln Unit 5
- 64424 Twin Circle Ln Unit 4
- 6416 Katherine Rd Unit B
- 6416 Katherine Rd Unit D
- 6416 Katherine Rd Unit 12-D
