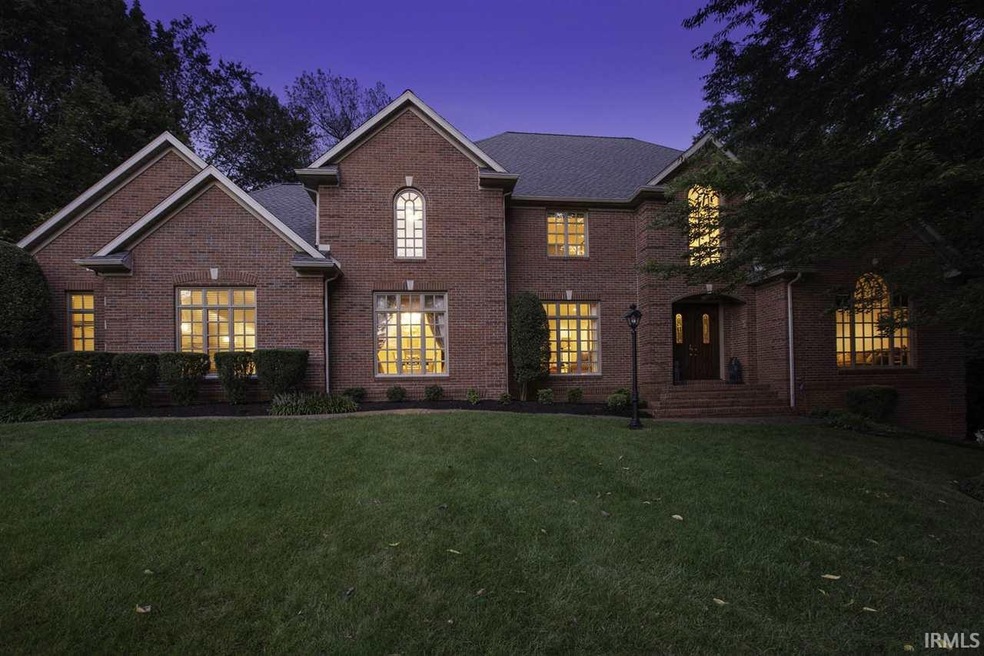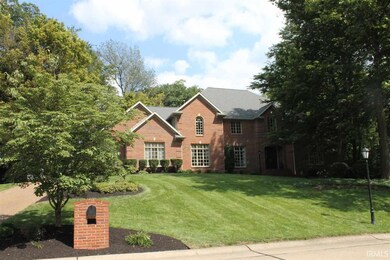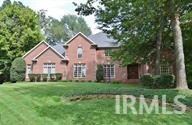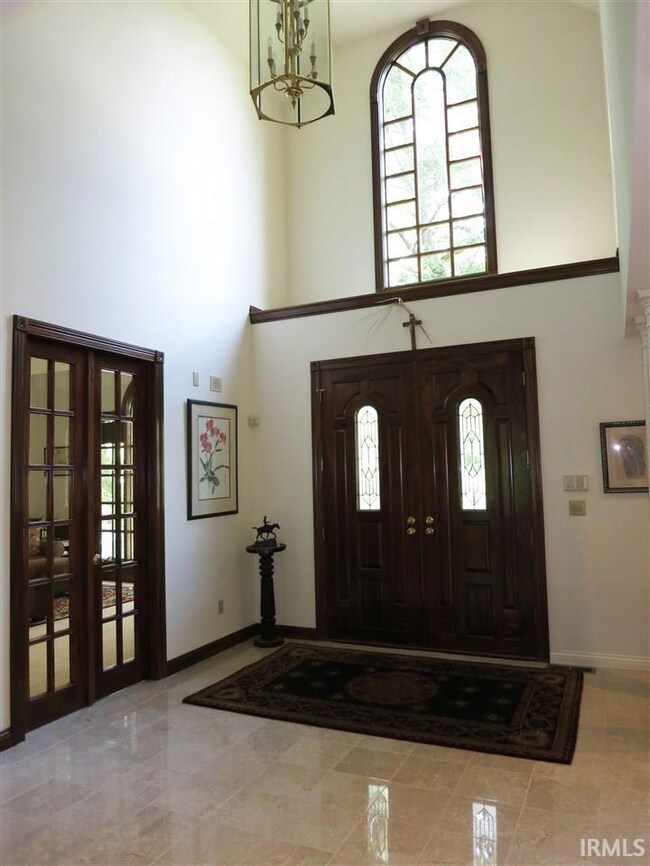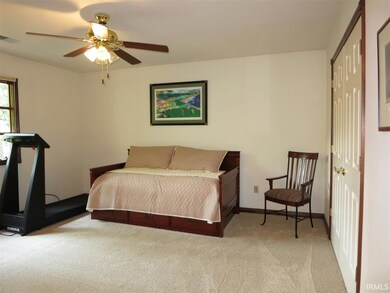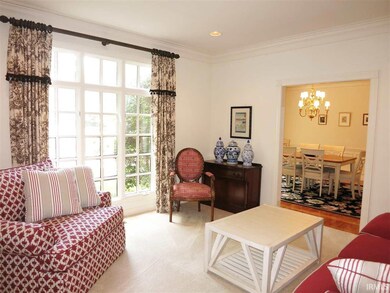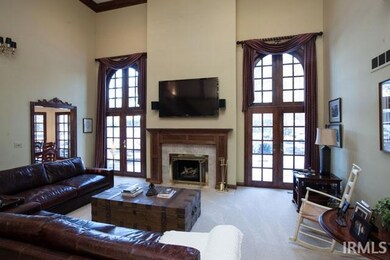
6444 Belle Rive Dr Newburgh, IN 47630
Highlights
- Primary Bedroom Suite
- 0.63 Acre Lot
- Partially Wooded Lot
- Newburgh Elementary School Rated A-
- Open Floorplan
- Traditional Architecture
About This Home
As of May 2024After traveling thru historic Newburgh and along the French Island walking trail you arrive at the prestigious Belle Rive subdivision. Your morning walk can begin at your front door and enjoy the scenic view of the Ohio River immediately. This beautiful home has a grand entrance, up the brick stairs flanked by wonderful statures that sets the tone for the rest of the house. The foyer has 20ft. ceiling, French doors to the office with fabulous crown molding, chair rail, wainscoting and walk in closet. The formal living room has stately columns. The formal dining room with hardwood flooring has great trim work. The family room offers a gas log fireplace, 20 ft. ceiling and 2 sets of French doors to the extra large back patio. The kitchen has over $20,000 of new appliances, including Sub Zero refrigerator, center island, pantry, and lovely breakfast nook with bow windows overlooking the gorgeous back landscaping. The main level master suite offers a huge master bath with double sink vanity, whirlpool tub, walk in shower with his and her shower heads and walk in closet. Completing the main level is a laundry room with wall cabinets and counter with base cabinets, and 2 half baths. The upper level has a loft area with built in bookcases, 4 additional bedrooms and 2 full baths. The one bedroom can be used as a bonus room and has 2 walk in closets and a second staircase. The fantastic fluted wood work, archways, stacked crown molding and circle top windows really gives this home an elegant vibe. Property has a new roof 2014, 3 car side load garage, alarm system, water softener and much more.
Home Details
Home Type
- Single Family
Est. Annual Taxes
- $4,574
Year Built
- Built in 1991
Lot Details
- 0.63 Acre Lot
- Lot Dimensions are 167 x 164
- Backs to Open Ground
- Cul-De-Sac
- Aluminum or Metal Fence
- Landscaped
- Irrigation
- Partially Wooded Lot
Parking
- 3 Car Attached Garage
- Aggregate Flooring
- Garage Door Opener
- Off-Street Parking
Home Design
- Traditional Architecture
- Brick Exterior Construction
- Brick Foundation
- Asphalt Roof
- Composite Building Materials
Interior Spaces
- 2-Story Property
- Open Floorplan
- Built-in Bookshelves
- Chair Railings
- Crown Molding
- Ceiling height of 9 feet or more
- Ceiling Fan
- Skylights
- Fireplace With Gas Starter
- Entrance Foyer
- Formal Dining Room
- Crawl Space
- Storage In Attic
Kitchen
- Eat-In Kitchen
- Kitchen Island
- Solid Surface Countertops
- Utility Sink
- Disposal
Flooring
- Wood
- Carpet
- Tile
Bedrooms and Bathrooms
- 5 Bedrooms
- Primary Bedroom Suite
- Walk-In Closet
- Jack-and-Jill Bathroom
- Double Vanity
- Bathtub With Separate Shower Stall
- Garden Bath
Laundry
- Laundry on main level
- Electric Dryer Hookup
Home Security
- Home Security System
- Fire and Smoke Detector
Outdoor Features
- Balcony
- Patio
- Porch
Location
- Suburban Location
Schools
- Newburgh Elementary School
- Castle South Middle School
- Castle High School
Utilities
- Forced Air Zoned Heating and Cooling System
- Heating System Uses Gas
- Cable TV Available
Community Details
- Belle Rive Subdivision
Listing and Financial Details
- Home warranty included in the sale of the property
- Assessor Parcel Number 87-15-02-102-009.000-019
Ownership History
Purchase Details
Home Financials for this Owner
Home Financials are based on the most recent Mortgage that was taken out on this home.Purchase Details
Home Financials for this Owner
Home Financials are based on the most recent Mortgage that was taken out on this home.Purchase Details
Similar Homes in Newburgh, IN
Home Values in the Area
Average Home Value in this Area
Purchase History
| Date | Type | Sale Price | Title Company |
|---|---|---|---|
| Warranty Deed | $787,000 | None Listed On Document | |
| Warranty Deed | -- | None Available | |
| Warranty Deed | -- | None Available |
Mortgage History
| Date | Status | Loan Amount | Loan Type |
|---|---|---|---|
| Open | $80,000 | Credit Line Revolving | |
| Open | $629,600 | New Conventional | |
| Previous Owner | $650,000 | Commercial | |
| Previous Owner | $400,000 | No Value Available |
Property History
| Date | Event | Price | Change | Sq Ft Price |
|---|---|---|---|---|
| 05/10/2024 05/10/24 | Sold | $787,000 | +0.3% | $153 / Sq Ft |
| 04/19/2024 04/19/24 | Pending | -- | -- | -- |
| 04/19/2024 04/19/24 | For Sale | $785,000 | +54.8% | $152 / Sq Ft |
| 11/02/2015 11/02/15 | Sold | $507,000 | -3.4% | $108 / Sq Ft |
| 09/30/2015 09/30/15 | Pending | -- | -- | -- |
| 08/24/2015 08/24/15 | For Sale | $525,000 | -- | $112 / Sq Ft |
Tax History Compared to Growth
Tax History
| Year | Tax Paid | Tax Assessment Tax Assessment Total Assessment is a certain percentage of the fair market value that is determined by local assessors to be the total taxable value of land and additions on the property. | Land | Improvement |
|---|---|---|---|---|
| 2024 | $6,777 | $782,700 | $101,600 | $681,100 |
| 2023 | $6,553 | $763,000 | $101,600 | $661,400 |
| 2022 | $6,098 | $682,300 | $150,100 | $532,200 |
| 2021 | $5,124 | $545,800 | $120,100 | $425,700 |
| 2020 | $4,909 | $505,400 | $109,100 | $396,300 |
| 2019 | $4,955 | $505,400 | $109,100 | $396,300 |
| 2018 | $4,685 | $492,800 | $109,100 | $383,700 |
| 2017 | $4,445 | $472,200 | $109,100 | $363,100 |
| 2016 | $10,045 | $479,100 | $109,100 | $370,000 |
| 2014 | $4,519 | $501,400 | $126,000 | $375,400 |
| 2013 | $4,501 | $510,000 | $126,100 | $383,900 |
Agents Affiliated with this Home
-
Janice Miller

Seller's Agent in 2024
Janice Miller
ERA FIRST ADVANTAGE REALTY, INC
(812) 453-0779
233 in this area
820 Total Sales
-
Dylan Krohn

Buyer's Agent in 2024
Dylan Krohn
F.C. TUCKER EMGE
(812) 430-0464
8 in this area
105 Total Sales
Map
Source: Indiana Regional MLS
MLS Number: 201541314
APN: 87-15-02-102-009.000-019
- 623 Forest Park Dr
- 624 Forest Park Dr
- 7266 Lakevale Dr
- 713 Carole Place
- 709 Forest Park Dr
- 210 E Main St
- 1 Hillside Trail
- 101 E Jennings St Unit E
- 5597 Autumn Ridge Dr
- 712 Adams St
- 5582 Hillside Trail
- 7555 Upper Meadow Rd
- 110 Monroe St
- 126 W Jennings St
- 6855 Pleasant Valley Ct
- 211 Posey St
- 6488 Pebble Point Ct
- 6444 Pebble Point Ct
- 223 W Jennings St
- 508 Polk St
