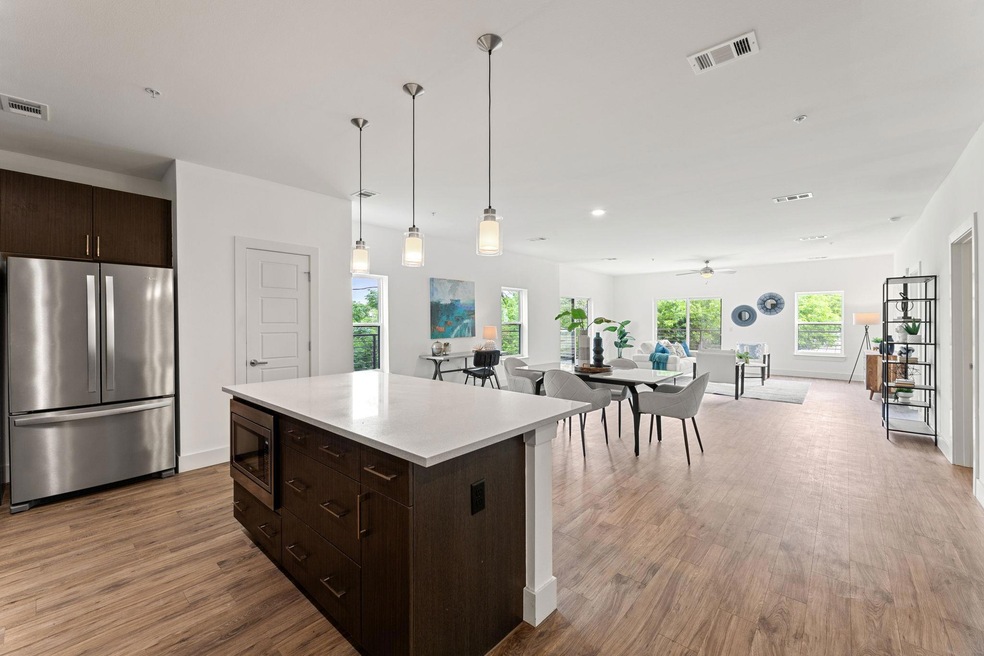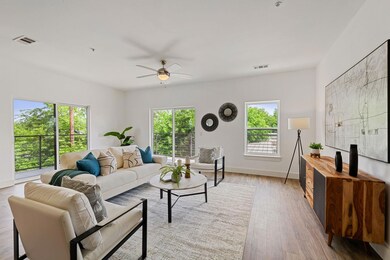6444 Burnet Rd Unit 204 Austin, TX 78757
Allandale NeighborhoodEstimated payment $3,077/month
Highlights
- Mature Trees
- Clubhouse
- Quartz Countertops
- Gullett Elementary School Rated A
- Main Floor Primary Bedroom
- Balcony
About This Home
Experience modern loft-style living in this impeccably maintained northwest corner unit at Burnet 64 Condominiums—owned and cared for by just one owner. This spacious 1,310 SQFT condo features a bright and open floor plan, oversized windows that flood the space with natural light, and a massive wraparound corner balcony that is approximately 86 feet LONG! Perfect for entertaining and plenty of room if you have pets. Stylish finishes include quartz countertops, stainless steel appliances, designer cabinetry, and sleek flooring throughout—no carpet in sight. Residents enjoy access to a community clubhouse, elevator, and gated, covered parking. This unit includes a rare tandem space that fits two vehicles. Located in the heart of the vibrant Burnet Road corridor, you're just steps from some of Austin’s best restaurants, breweries, shops, and grocery stores.
Listing Agent
MODUS Real Estate Brokerage Phone: (512) 920-5653 License #0642022 Listed on: 05/12/2025
Property Details
Home Type
- Condominium
Est. Annual Taxes
- $10,079
Year Built
- Built in 2017
Lot Details
- North Facing Home
- Mature Trees
HOA Fees
- $447 Monthly HOA Fees
Parking
- 2 Car Garage
- Reserved Parking
Home Design
- Raised Foundation
- Slab Foundation
- Membrane Roofing
- Metal Siding
- Stucco
Interior Spaces
- 1,310 Sq Ft Home
- 1-Story Property
- Ceiling Fan
- Recessed Lighting
- Double Pane Windows
- Living Room
- Vinyl Flooring
- Washer and Dryer
Kitchen
- Oven
- Electric Range
- Microwave
- Dishwasher
- Quartz Countertops
- Disposal
Bedrooms and Bathrooms
- 1 Primary Bedroom on Main
- Walk-In Closet
- 1 Full Bathroom
Eco-Friendly Details
- Energy-Efficient Appliances
Outdoor Features
- Balcony
- Patio
- Wrap Around Porch
Schools
- Gullett Elementary School
- Lamar Middle School
- Mccallum High School
Utilities
- Central Heating and Cooling System
- Electric Water Heater
- High Speed Internet
Listing and Financial Details
- Assessor Parcel Number 02320309050000
Community Details
Overview
- Association fees include common area maintenance, insurance, landscaping, maintenance structure, trash
- Burnet 64 Association
- Treadwell Add Sec 03 Subdivision
Amenities
- Community Barbecue Grill
- Clubhouse
Security
- Controlled Access
Map
Home Values in the Area
Average Home Value in this Area
Tax History
| Year | Tax Paid | Tax Assessment Tax Assessment Total Assessment is a certain percentage of the fair market value that is determined by local assessors to be the total taxable value of land and additions on the property. | Land | Improvement |
|---|---|---|---|---|
| 2025 | $8,177 | $508,390 | $69,863 | $438,527 |
| 2023 | $8,177 | $462,337 | $0 | $0 |
| 2022 | $8,301 | $420,306 | $0 | $0 |
| 2021 | $8,317 | $382,096 | $42,694 | $405,041 |
| 2020 | $7,450 | $347,360 | $42,694 | $304,666 |
| 2018 | $7,195 | $325,000 | $42,694 | $282,306 |
Property History
| Date | Event | Price | List to Sale | Price per Sq Ft | Prior Sale |
|---|---|---|---|---|---|
| 11/16/2025 11/16/25 | Price Changed | $340,000 | -2.9% | $260 / Sq Ft | |
| 09/03/2025 09/03/25 | Price Changed | $350,000 | -4.1% | $267 / Sq Ft | |
| 08/03/2025 08/03/25 | Price Changed | $365,000 | -1.1% | $279 / Sq Ft | |
| 06/23/2025 06/23/25 | Price Changed | $369,000 | -2.9% | $282 / Sq Ft | |
| 05/12/2025 05/12/25 | For Sale | $379,999 | +15.5% | $290 / Sq Ft | |
| 04/11/2018 04/11/18 | Sold | -- | -- | -- | View Prior Sale |
| 03/16/2018 03/16/18 | Pending | -- | -- | -- | |
| 02/19/2018 02/19/18 | For Sale | $329,000 | -- | $251 / Sq Ft |
Purchase History
| Date | Type | Sale Price | Title Company |
|---|---|---|---|
| Vendors Lien | -- | None Available |
Mortgage History
| Date | Status | Loan Amount | Loan Type |
|---|---|---|---|
| Open | $292,500 | New Conventional |
Source: Unlock MLS (Austin Board of REALTORS®)
MLS Number: 2061883
APN: 892632
- 6444 Burnet Rd Unit 305
- 2019 Brentwood St
- 6602 Laird Dr
- 2009 Payne Ave Unit 2
- 2004 Pequeno St
- 1900 Burbank St
- 6202 Nasco Dr
- 2604 Addison Ave
- 1812 Burbank St
- 1912 Romeria Dr Unit B
- 6410 Wilbur Dr
- 2006 Palo Duro Rd
- 6210 Camino Real
- 6905 Daugherty St
- 5807 Wynona Ave
- 1708 Payne Ave
- 1711 Brentwood St
- 6006 Cary Dr
- 1915 Cullen Ave
- 5807 Woodview Ave
- 6701 Burnet Rd
- 6402 Laird Dr
- 6801 Burnet Rd
- 1902 Karen Ave
- 1905 Alegria Rd Unit B
- 6010 Nasco Dr
- 6603 Vine St
- 1708 Payne Ave
- 1711 Brentwood St Unit B
- 1711 Brentwood St Unit A
- 1900 Alguno Rd Unit B
- 2106 Cullen Ave Unit 111
- 2106 Cullen Ave Unit 206
- 2106 Cullen Ave Unit 102
- 2104 Cullen Ave Unit 4117
- 2104 Cullen Ave Unit 4224
- 7113 Burnet Rd
- 1505 Karen Ave
- 1707 Palo Duro Rd
- 2014 Hardy Cir







